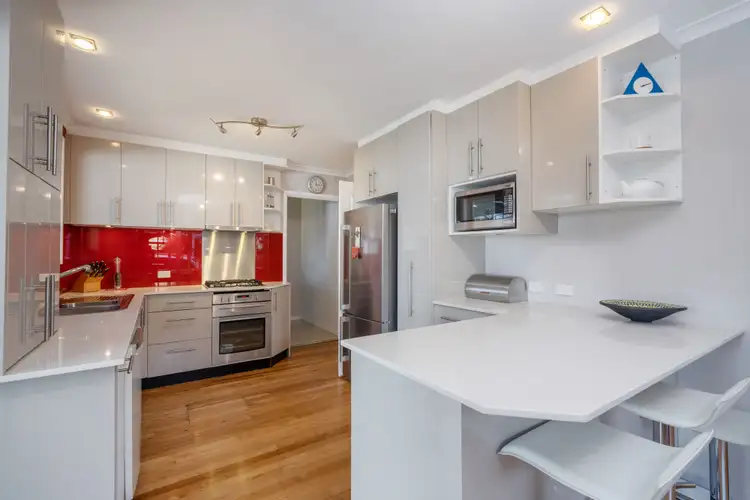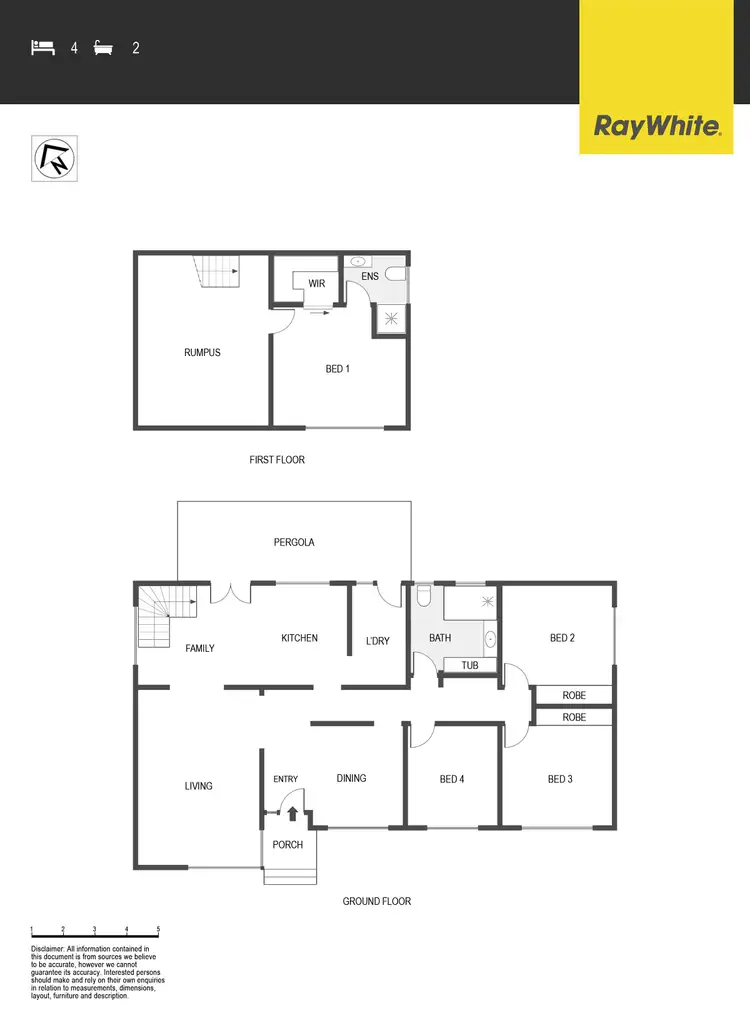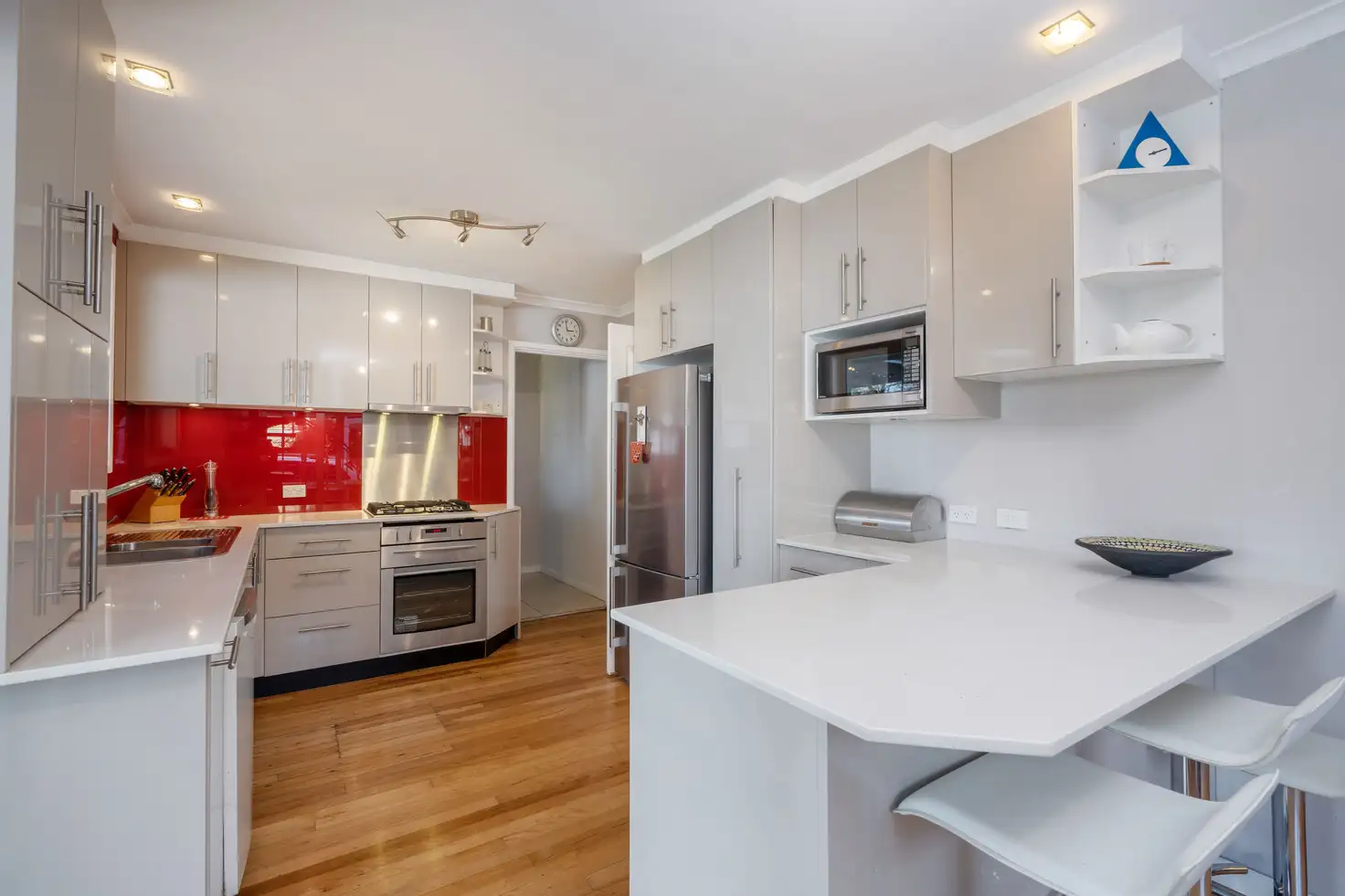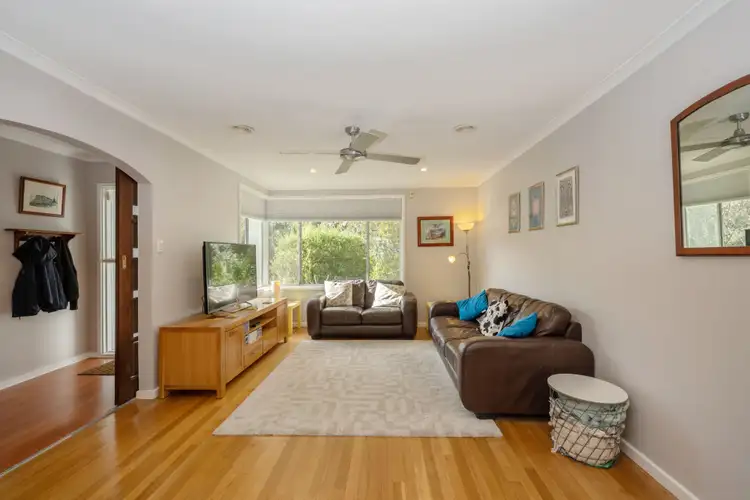Fit for an established, growing or planned family, 2 Harrison Street is the perfect oasis from the busy family lifestyle, without compromise on a convenient locale. Native plant-filled gardens with peach and apple trees offer complete privacy from the world whilst effectively utilizing every square metre of the 759m2 block.
The vast floor plan compliments the opportunity to unwind with multiple living and dining spaces or the secluded master suite with its own bathroom and rumpus room. Whilst covered entertaining, an open fire pit, vege patches, numerous coffee enclavements and an open plan, renovated kitchen will bring the family closer together.
Abundant natural light due to the north aspect combined with ducted heating and cooling, full insulation, double glazed windows, gas heating bayonets, 2x split system air conditioners and countless ceiling fans creates an effortless and comfortable place all year round. Whilst 24x solar panels and 2x solar hot water panels allows for creature comforts to be both cost efficient.
Complete with the extensive renovations taken care of, inclusive of the kitchen, laundry, bathrooms, downlights, solar panels, rendering, guttering and blinds all you'll have left to do is move in and enjoy the serenity!
Features:
- Master suite with walk in wardrobe, updated ensuite, private rumpus, roof storage and 2x split system aircons
- Original master bedroom with ceiling fan and expansive custom designed built in shelving
- Renovated large kitchen with Stone benchtop, soft close drawers, gas cooking and breakfast bar
- Adjoining covered deck with light fixtures
- Flexible main living space with additional gas heating bayonet and ceiling fan
- Formal dining room or breakfast bar options
- Great size 3rd bedroom with ceiling fan and built in wardrobe, 4th bedroom with ceiling fan
- Renovated main bathroom with heated towel rack and bathtub
- Renovated laundry with stone benchtop, linen and broom storage
- 24x Solar panels and 2x Solar hot water panels
- Honeycomb blinds, downlights throughout, Ducted aircon system
- 2 car lockup garage + 1 car carport, with updated guttering, loft storage and sizeable workshop bench
Location:
- Approx. 190m walk to Bus Stop
- Approx. 400m to Scullin Shops (Cafe, Takeaway, Medical Centre, Hair dresser, Yoga)
- Approx. 450m walk to Nans Child Care Centre & Scullin Preschool
- Approx. 500m walk to both Page & Scullin Ovals
- Approx. 550m walk to Southern Cross Primary School
- Approx. 6 minutes drive to Kippax Shopping Village and Belconnen Westfield
Stats:
Build: 1971
Block: 760m2
Upper Residence: 44.82m2
Lower Residence: 121.77m2
Total: 166.59m2
Garage: 39m2
Carport: 14.9m2
EER: 4.0
UV: $399,000
Rates: $2,682 pa
Land Tax: $3,821 pa
Disclaimer: All information regarding this property is from sources we believe to be accurate, however we cannot guarantee its accuracy. Interested persons should make and rely on their own enquiries in relation to inclusions, figures, measurements, dimensions, layout, furniture and descriptions.








 View more
View more View more
View more View more
View more View more
View more
