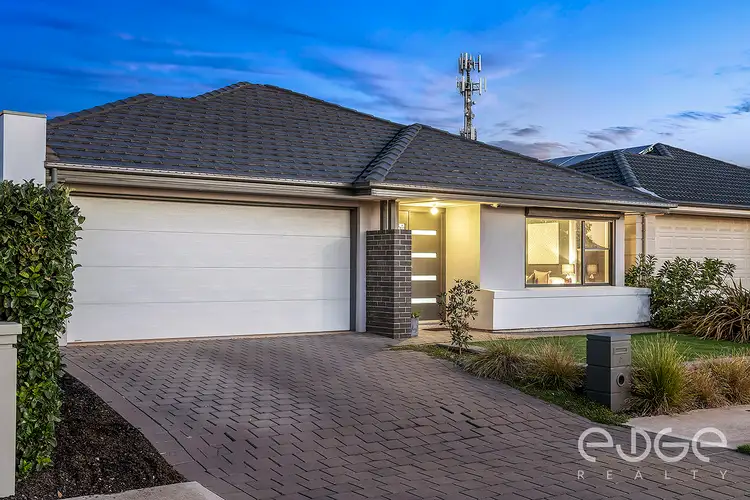$500,000
3 Bed • 2 Bath • 2 Car • 420m²



+27
Sold





+25
Sold
2 Havenwood Court, Paralowie SA 5108
Copy address
$500,000
- 3Bed
- 2Bath
- 2 Car
- 420m²
House Sold on Tue 15 Jun, 2021
What's around Havenwood Court
House description
“Under Contract! Sorry For Any Inconvenience!”
Property features
Land details
Area: 420m²
Interactive media & resources
What's around Havenwood Court
 View more
View more View more
View more View more
View more View more
View moreContact the real estate agent

Jake Halliday
Edge Realty
0Not yet rated
Send an enquiry
This property has been sold
But you can still contact the agent2 Havenwood Court, Paralowie SA 5108
Nearby schools in and around Paralowie, SA
Top reviews by locals of Paralowie, SA 5108
Discover what it's like to live in Paralowie before you inspect or move.
Discussions in Paralowie, SA
Wondering what the latest hot topics are in Paralowie, South Australia?
Similar Houses for sale in Paralowie, SA 5108
Properties for sale in nearby suburbs
Report Listing
