Michael and Christine Holowiecki from Keeping It Realty are proud to present this impressive 3 bedroom home, designed with everything in mind for the comfort and needs of a growing modern family. Set on a generous *700sqm block and ideally located next to a leafy green park and playground, you’ll be sure to create an abundance of lifelong memories featuring weekend BBQ’s and outdoor celebrations with your loved ones.
Upon entering the home you’ll immediately notice the attractive floorboards that flow seamlessly through the living and dining areas, into the kitchen and down the hall to the 3rd bedroom. Soft carpeting complements the 1st and 2nd bedrooms and stylish tiling ensures the laundry and bathroom areas are easy to clean, with the added luxurious touch of underfloor heating in the bathroom.
The spacious open plan living room takes full advantage of an abundance of natural lighting and serves as the perfect hub for relaxing with your family, settling in with a book or enjoying a movie. The temperature is perfectly controlled for ultimate comfort with a reverse cycle split system air conditioning system.
Moving on from the living room, and into the open plan dining room, you'll find just the right spot for morning breakfasts or a family meal, while enjoying the fresh air flow courtesy of its direct access through double timber doors to the rear outdoor entertainment area.
The home boasts a newly renovated kitchen with enticing down lights, complete with 2-pac cabinetry, opulent granite bench tops, generously sized pantry and ample storage space. Equipped with a double sink, stainless steel dishwasher and modern appliances, a key element is an open air servery, perfect for serving guests on the deck while you entertain.
Moving to the bedrooms, you’ll find the carpeted Master bedroom has a split system A/C for a blissful night’s sleep and an ample built in robe. Bedroom 2, also carpeted, has its own built in robe and for cooling you down on hot summer nights, a ceiling fan. The third bedroom has a split system A/C and is finished with floating wooden floorboards.
The luxurious bathroom incorporates a contemporary colour scheme, balanced with classic timber tile finishing’s and includes a shower, enticing bathtub, sophisticated vanity unit and opulent underfloor heated tiling. Located separately for your convenience is a modern toilet.
The newly renovated laundry has been handsomely designed with an abundance of cabinetry for your storage needs and offers access to the rear timber deck.
Arguably the best element of this feature-packed home is the stunning elevated timber deck area with a scenic tree framed outlook that can be found at the rear of the house. Boasting cafe blinds for year-round comfort, high raked ceilings for air flow and decorative metal screens for privacy, you’ll be enticed to watch the sun set each evening while enjoying your evening meal. This fantastic outdoor entertainment area is cooled by fans in summer and warmed by outdoor heaters in the cooler winter months.
Alongside the decking you’ll find two separate areas with lush green lawn complete with a handy lock up shed with a roller door. A fully fenced corner parcel of land with a separate gate inspires ideas for a myriad of potential uses including nurturing your very own vegetable patch, collecting eggs from your chicken coup or an exercise yard for the family dog.
To house your vehicles you’ll find a double side by side carport with bountiful additional off road paved parking for trailers, boats, caravans and/or Jetski’s in addition to the single lock up shed with a secure roller door for extra car parking or storage room and to assist in keeping your energy bills low, 14 solar panels (approx. 3.5kw) have been installed.
For your safety, the home is protected by WIFI security cameras that can be accessed 24/7 from your phone.
Public transport, shopping and entertainment options are plentiful. Multiple bus stops can be accessed along Grand Junction Road, and for shopping you’ll be just a short 5 minute drive to Westfield Tea Tree Plaza and a 1 minute drive from The Junction Shopping Centre.
For families with school aged children, Wandana Primary, Ingle Farm East Primary, Avenues College, Para Vista Primary, Valley View Secondary School, Modbury High and Roma Mitchell Secondary College are all in close proximity.
With everything a growing family needs, and just 12km from Adelaide CBD, immediate inspection is a must!
* = approximately
*If a land size is quoted it is an approximation only. You must make your own inquiries as to this figures
accuracy. Keeping It Realty does not guarantee the accuracy of these measurements. All development
enquiries and site requirements should be directed to the local govt. authority.
*Purchasers should conduct their own due diligence and any information and floorplan measurements provided here is a guide and should not be relied upon.
Keeping It Realty takes pride in presenting this property to the market. We welcome your enquiry and encourage you to make a personal appointment to inspect this property at a time that suits you.
For more information or to book in a FREE no obligation appointment to Find Out What Your Home Is Worth . . . please contact Christine Holowiecki on 0422 399 943.
Contact selling agents:
Michael Holowiecki on 0404 833 919 / Email [email protected] or
Christine Holowiecki on 0422 399 943 / Email [email protected]
RLA #268816

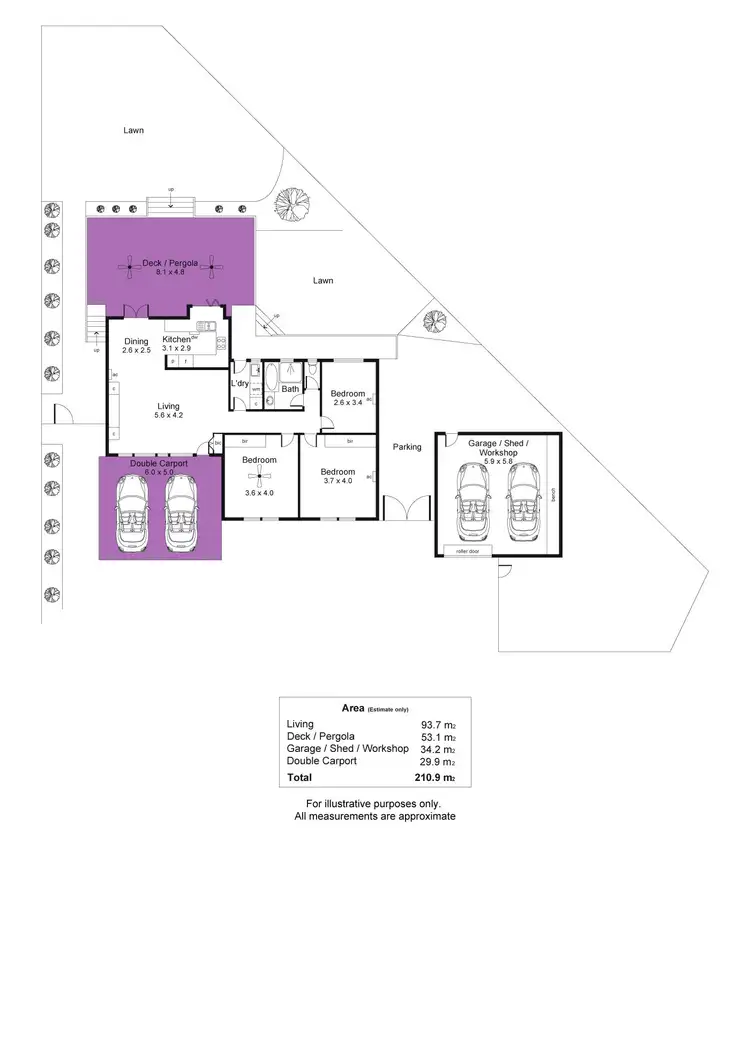
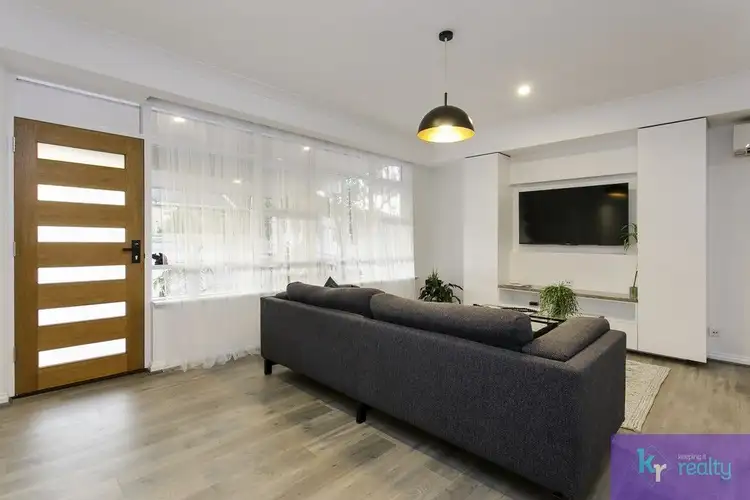
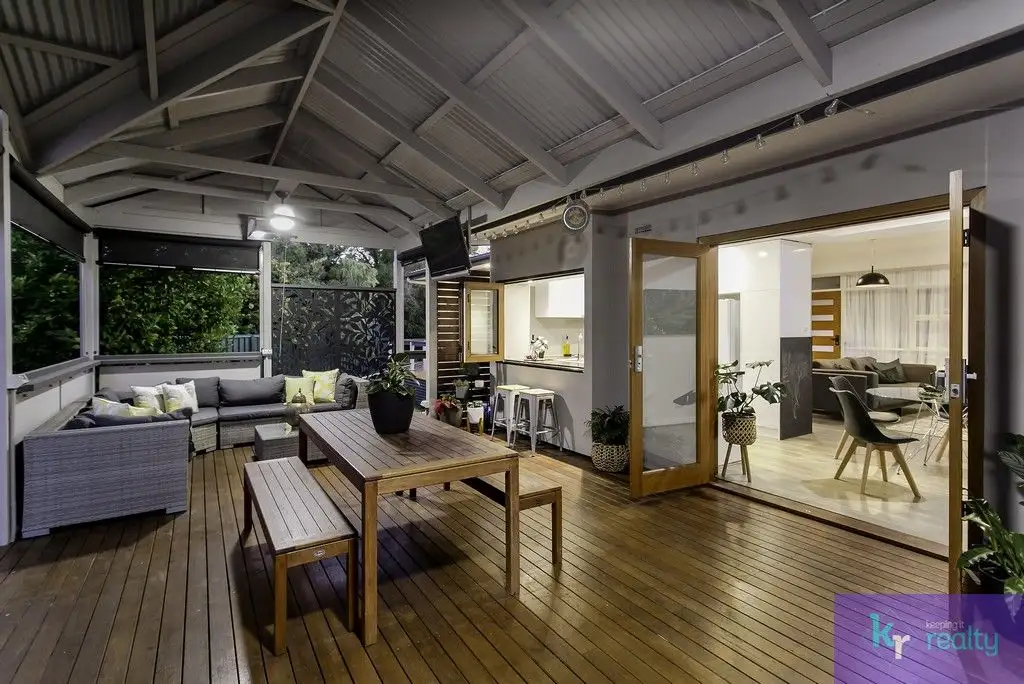


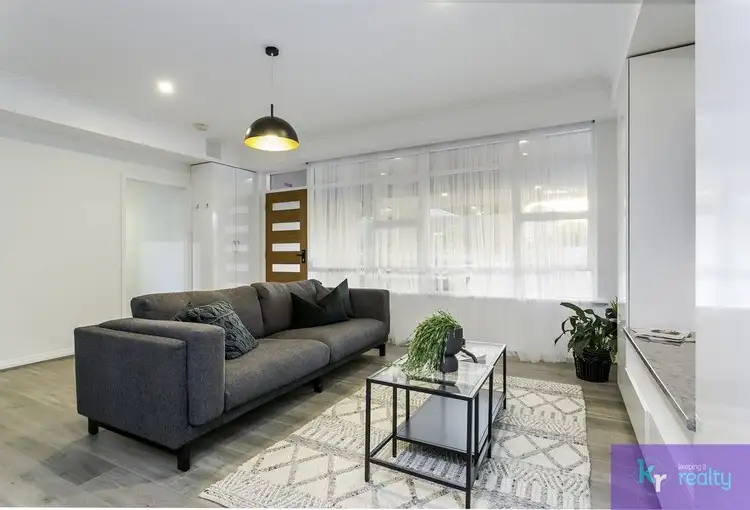
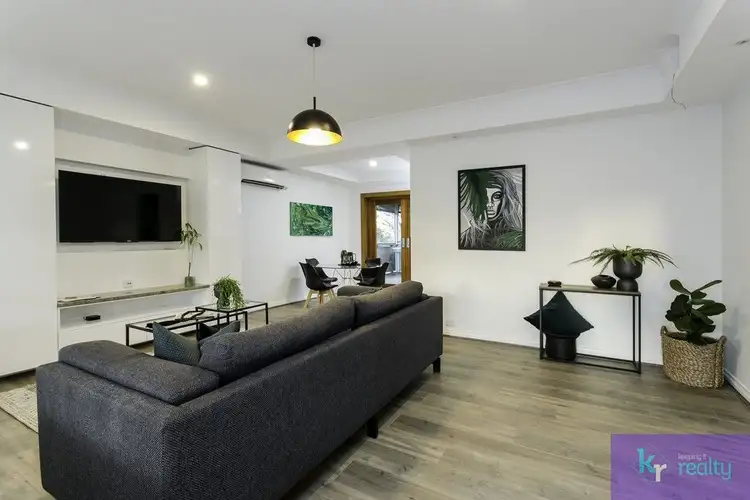
 View more
View more View more
View more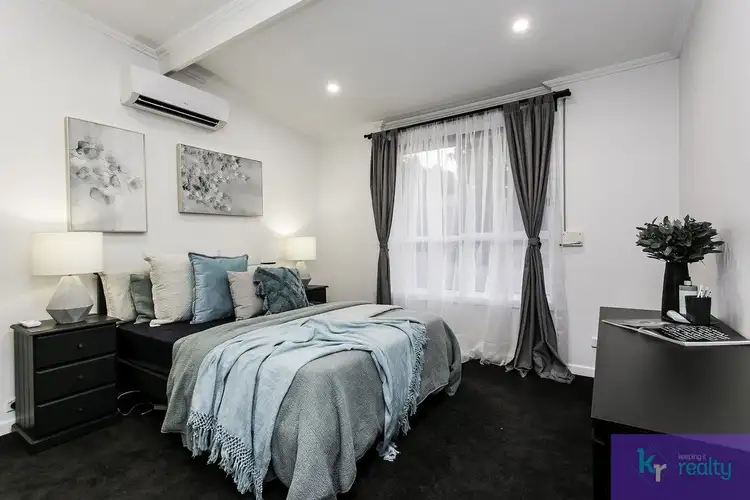 View more
View more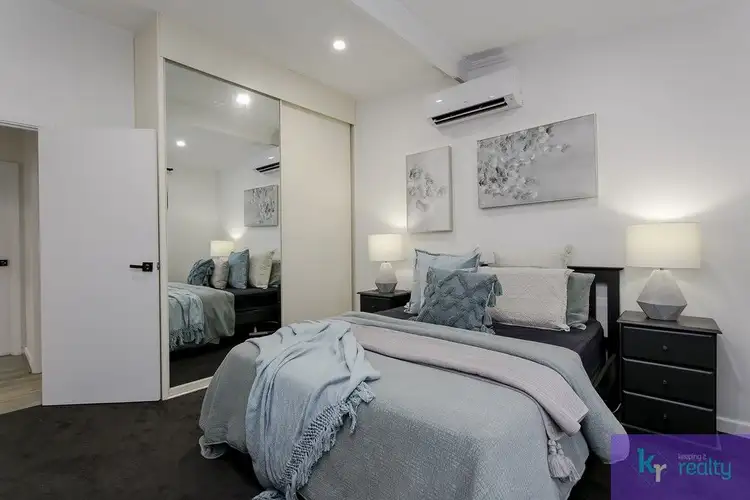 View more
View more
