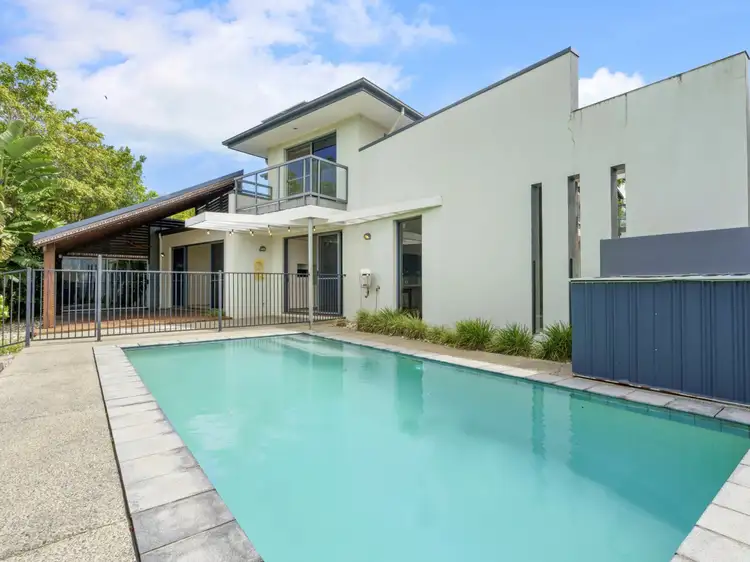This spacious family home was designed and built by the Sunland group and was the shining star and show home when this desirable and highly sought after location was originally developed.
Spacious accommodation, with an expansive floorplan is on offer here, with a stunning open plan living space complete with wooden floorboards and high ceilings, providing the family with a beautiful space in which to come together, dine and play. Expansive window space promotes a light-filled environment and offers easy access to the alfresco dining area and adjacent sparkling in ground swimming pool. where entertaining friends in privacy will be a delight, whilst the kids splash around in the pool, or play on the lush lawn.
The very spacious master bedroom is situated on the lower level, and offers a large, well-appointed ensuite bathroom including double vanities, stone benchtops and a spa bath to soak away the stresses of the day in.
The kitchen is perfectly positioned at the heart of the home and offers lots of storage space with quality cabinetry, a large stone benchtop and a gas cooktop. The overlapping bench offers a great spot for the kids to grab their afternoon tea and crack onto their homework, whilst Mum or Dad cook up a storm!!
A very generous formal lounge/media room is the ideal spot for the family to get together and catch the latest blockbuster movie.
The second level offers 3 very spacious bedrooms, all with access to balconies and one with its own well-finished ensuite bathroom - what a luxury for the princess of the family!!!!
There is also a second full family bathroom on this level.
The equation is simple......properties in Clover Hill are in high demand, due to their quality and perfect proximity to the areas outstanding facilities. Needless to say, please be quick to make this home yours!!
Some of the many features include -
*860m2 block, in the highly desirable Clover Hill
*4 generous bedrooms in total, including a spacious master on ground level, with a bathtub and dual vanities with stone benches
*second master with ensuite on the upper level too
*family bathroom on upper level, with double vanities, stone benches and a bathtub to soak and relax in
*three bedrooms on upper level, all with balconies to sit back, relax and breathe in the fresh Hinterland air. These bedrooms also have beautiful plantation shutters for privacy
*an impressive, expansive, light-filled living space on the lower level. Incorporating dining and lounge space, this area is simply stunning, with high ceilings and wooden flooring.
*a large formal lounge/media room, perfect for family movies
*a modern kitchen with a large stone benchtop, quality cabinetry and a gas cooktop
*ducted air con
*9.75 kw solar power
*a sparkling in ground, salt water pool
*covered entertaining deck adjacent to the pool for outdoor entertaining and lazy days alike.
*double garage
Clover Hill Estate is known as the prime residential area of Mudgeeraba, with quality homes,and wide tree lined streets.
Located just minutes from the Pacific Motorway and an easy commute to the Brisbane CBD and International airport. To the south, the NSW border is within easy reach, passing the Gold Coast International and domestic airports. Furthermore, Robina and Varsity train stations are just a short drive from this estate.
The thriving Robina Town Centre is on your doorstep and provides all the facilities you could possibly require.
With Queensland's finest schools, beaches, shops, transport and medical facilities on the doorstep, it is the location that has it all!
Disclaimer
In preparing this information we have used our best endeavours to ensure the information contained herein is true and accurate but we accept no responsibility and disclaim all liability in respect to any errors omissions inaccuracies or misstatements that may occur prospective purchasers should make their own enquiries to verify the information contained herein.








 View more
View more View more
View more View more
View more View more
View more
