#soldbymcreynolds #soldbycris $2,270,000
A masterpiece in the heart of Watson!
Walls of glass frame a native courtyard garden and northern light inches across the polished concrete floors…soaring ceiling heights, billowing curtains and shimmering organic surfaces all coalesce, creating a sense of drama and movement.
Built in 2020, this architecturally designed, sustainable and award winning, four-bedroom ensuite plus study home captures the imagination from the get-go. Resting at the end of a quiet cul-de-sac, the home cuts a striking silhouette - white Austral blocks contrasting with the dark Colorbond, the square box shape of the upper level floating lightly in place. A double garage gifts internal access and a grassed accessible driveway allows for gated parking, while retaining the soft simplicity of the frontage.
A dramatic entry with double height void is an impressive opening act, drawing the gaze upward as soft light filters through the vertical slats. The intrigue continues upon entry as two wings culminate in a V, the home enclosing and privatising the external space while simultaneously blurring the lines between inside and out.
To one side a neat home office overlooks the frontage and as you travel north a peaceful parental wing unfolds, flowing to the covered pergola. Set with walk-in-robe and luxurious ensuite, this gentle space showcases the organic materials that embellish the entire home - stone, metal, warm oak - paying homage to the natural bush surrounds.
The opposing ground floor wing houses the social arena, a cathedral like space with banks of glass capturing the changing colours and shapes of the landscape. At one end a concrete stage spans the full length of the room, housing a cast iron fireplace, creating a wonderful focal and gathering point. Sheer curtains enhance the romance and sliders can be flung open to welcome the day inside.
The kitchen is this sociable home's warm heart with expansive stone benchtops that gleam beneath the skylight. Banks of soft touch cabinetry, quality Seimans appliances and a butler's pantry ensure culinary ease. A breakfast bar provides extra seating, and a lovely openness makes for a relaxed space, perfect for chatting while cooking.
As you ascend the floating timber stairs, walls of glass provide both a source of light and stunning leafy views. Two generous bedrooms occupy one wing, connected by a central living area. The opposing wing houses a stunning family bathroom, and a third bedroom with sunny northern views.
The garden, hugged on both sides by the striking architectural lines and textures of the build, is a study in refinement. A tapestry of native grasses and plantings form a triangular atrium, a cooling natural well. Steppers invite across soft lawns and magnolias border the fence lines. There is a dedicated firepit area and a shady pergola for alfresco dining. A gate allows you to step straight into the peaceful expanses of the Watson Woodlands.
Watson is a vibrant, inner-north suburb with great community vibes, fabulous local shops, plenty of playgrounds and parks and is surrounded by natural reserves. Enjoy great coffee or fabulous pizza at The Knox, or dine out at the Filipino eatery, Lola and Lola. The home is close to the revitalised Dickson shops and host to an array of international cuisines. Majura Nature Reserve is nearby, and the home is just a short drive from the Braddon precinct, Ainslie shops, ANU and the CBD. You are also within a short distance of a mix of private and public schools plus public transport, including the light rail.
features.
.stunning, award winning, architecturally designed home, resting at the end of a quiet cul-de-sac
.constructed in 2020 – offering the ultimate lifestyle choice
.2021 winner of the Master Builders and Asset Construction Hire Excellence Award
.wonderfully located backing woodlands and close to cafes, shops and the buzzing nightlife of Braddon and the CBD
.four bedrooms, study, two living areas and two bathrooms
.north facing open plan living, dining and kitchen
.master retreat that opens to garden, including a walk-in-robe and stunning ensuite
.open kitchen with banks of soft touch drawers and cabinets, 40mm stone benchtops, butler's pantry, Siemens induction cooktop, double wall oven, rangehood and dishwasher
.2.7 metre high ceilings downstairs
.internal laundry with stone bench top and built-in-cabinetry
.home office
.floating timber staircase
.woollen carpet to bedrooms and upstairs living area
.three bedrooms upstairs, second living area and study nook
.family bathroom with freestanding tub and separate adjacent powder room
.linen closets
.side access and gated parking
.double garage with internal access, remote control door and extra storage
.five skylights
.polished concrete floors
.double glazing
.Cheminee Phillipe cast iron fireplace
.ceiling fans
.LED strip lighting
.data points throughout
.central heating and cooling with AirTouch 4
.5 zone air conditioning
.heated floors in bathrooms
.heat pump hot water
.smart blinds
.plywood lined garden shed with built-in-shelving
.partial irrigation
.5000 litre rainwater tank
.deep shading eves
.Austral block exterior combined with Colorbond in monument
.3 phase power
.10kw solar array
.fully landscaped gardens with firepit area and covered pergola
.take a stroll down to the buzzing local shopping centre or attend the ever popular Farmer's markets held at EPIC each Saturday
.within close proximity of a great choice of schools and the Australian Catholic University
.enjoy the fabulous community and friendliness that Watson has to offer
EER: 5
Block Size: 697m2 approx.
Rates: $4,239 approx. per annum
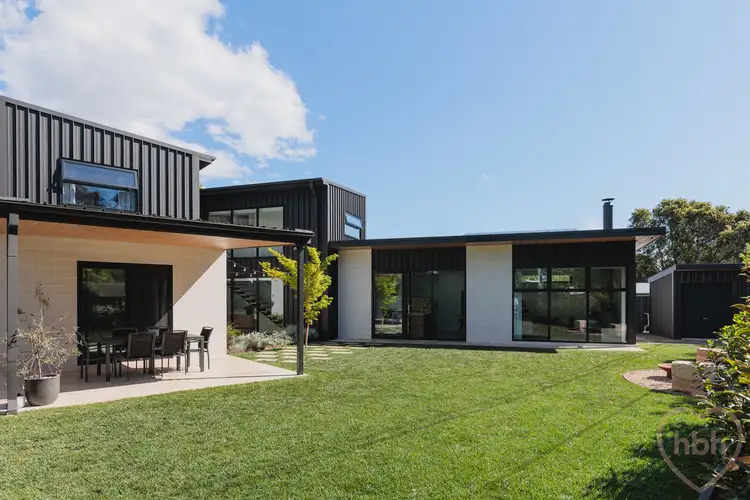
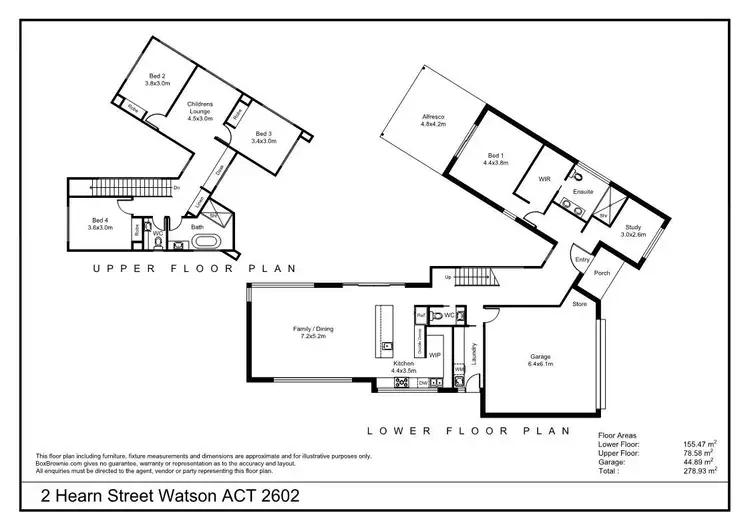
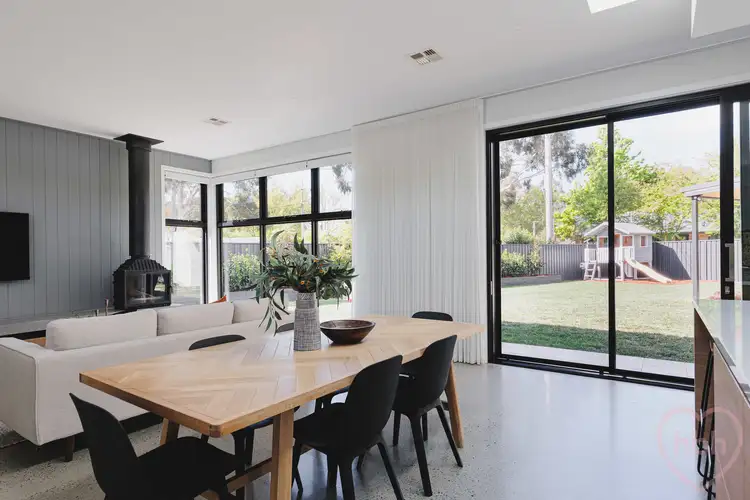
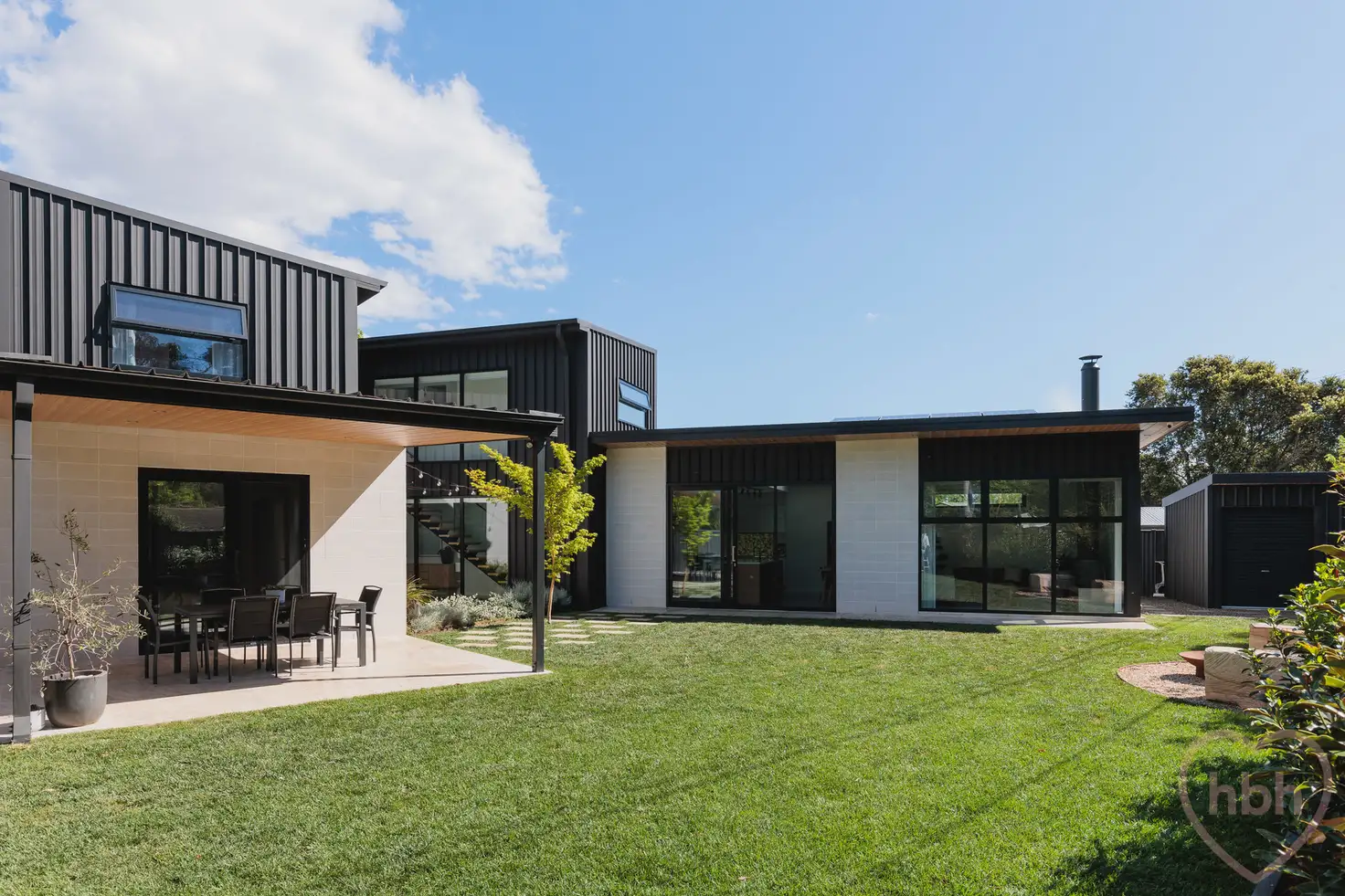


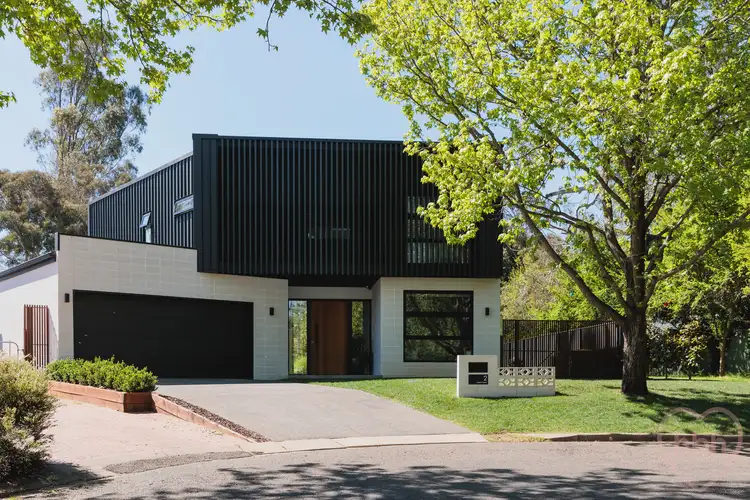
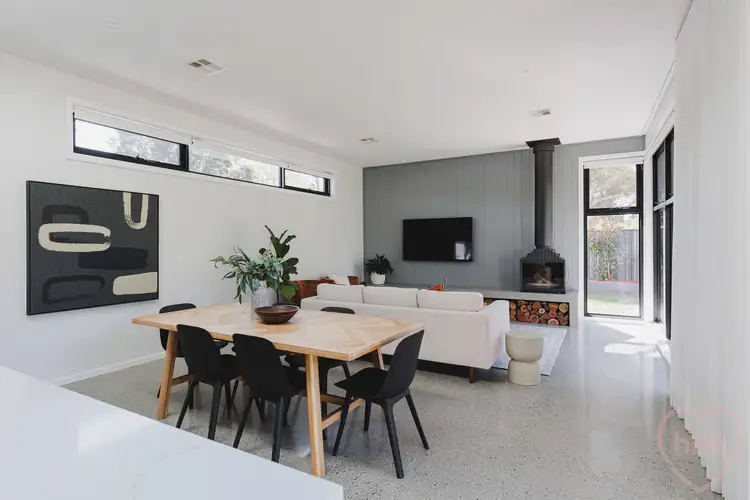
 View more
View more View more
View more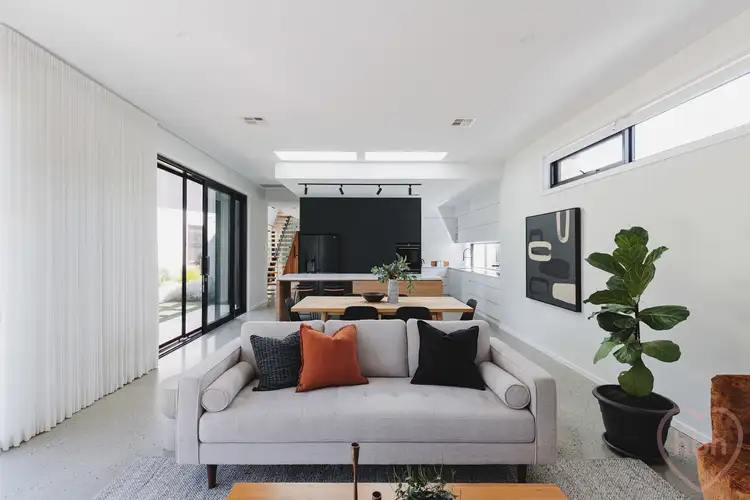 View more
View more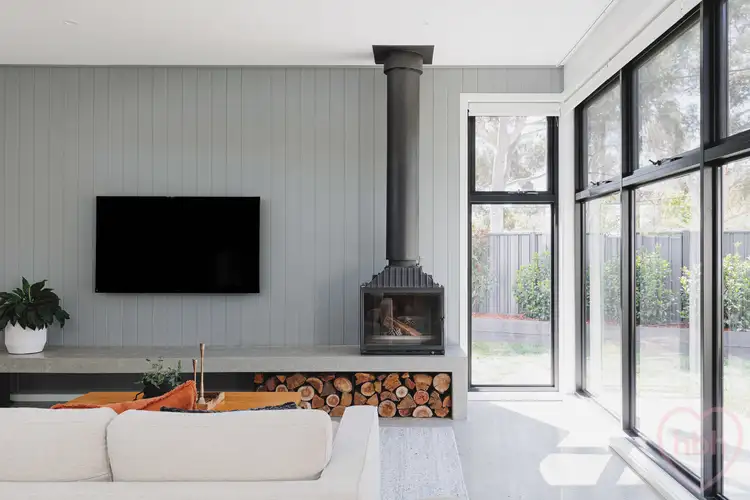 View more
View more
