Offers Close Tue, 18th Nov - 2pm (USP)
The scent of sunscreen, the shouts of 'Marco Polo' and long balmy nights with mates; if it sounds like the perfect summer, you might just be lucky enough to call home this generous crowd-pleaser at the end of a cul-de-sac in tightly held Huntindale Estate.
Built in 1992 and sitting proudly on 861 square metres, this substantial home takes its extensive shedding/garaging, multiple living zones and five bedrooms and wraps it all around a pool set to the backdrop of palms and covered places to entertain. Summer can't come quickly enough.
Open the door to:
• A substantial five-bedroom family home built in 1992, offering around 254 sqm of internal living on 861 sqm of land in one of Onkaparinga Hills' most family-friendly pockets
• A generous master suite privately positioned at the front of the home, complete with a light-grabbing bay window, walk-in robe, and ensuite
• Four additional bedrooms as part of a layout designed for growing families, teenagers, or visiting guests
• A front formal lounge framed by another bay window, providing an elegant space for entertaining or retreating from the busier heart of the home
• Expansive open-plan living and dining zones to the rear, with high 2.7 metre ceilings and polished slate floors underfoot; a timeless pairing that gives this home both warmth and durability
• A built-to-last timber kitchen with expansive bench space, 900 mm Blanco gas cooktop, stainless-steel dishwasher and a wrap-around breakfast bar
• A cleverly configured three-way bathroom featuring a full-size bath, separate shower and separate vanity zone
• Neutral tones, soft natural light and freshly painted interiors that feel instantly inviting from the moment you step inside
• Ducted evaporative cooling and gas heating that keep the entire home perfectly comfortable year-round
Outdoors:
• Enviably placed at the conclusion of a quaint cul-de-sac
• A true backyard retreat centred around a in-ground saltwater pool - crystal-clear water framed by stone paving, tropical palms and sunshine - creating a private, resort-style escape that's all your own
• A sprawling, fully decked undercover entertaining area
• A dedicated pool pavilion that brings personality and fun to the mix, complete with bar setup and room for your dartboard, wine barrels and sporting memorabilia
• Plumbed gas BBQ connection, waiting for your Beefeater
• Low-maintenance gardens that frame the backyard with greenery without demanding your weekends
• Dual-garage parking under the main roof, plus additional off-street and side parking for guests, trailers or extra toys
• Beautifully low-maintenance, high-enjoyment
Services:
• Ducted evaporative A/C and ceiling fans
• Gas heating and mains gas connection
• Concrete tiled pool
• Automatic double garage with internal access
• Security doors and full fencing for peace of mind
• NBN connectivity for streaming, working or studying from home
Location:
• Nestled within the peaceful Huntingdale Estate, surrounded by nature, reserves and quiet, family-friendly streets
• Steps from local parks, playgrounds, tennis courts and walking trails
• Minutes to schools including Woodcroft College, Wirreanda Secondary School and local primaries
• Short drive to Woodcroft and Aberfoyle shopping precincts and public transport links
• 10 minutes to Happy Valley Reservoir and Onkaparinga River trails for weekend adventures
• 15 minutes to McLaren Vale's wineries and Willunga markets
• Around 30 minutes to Adelaide CBD via Southern Expressway
You found it; a home that warmly invites you in then implores you to step out to glorious summers under the South Australian sun. Come check it out. You're going to love it.
CT Reference - 6130/330
Council - Onkaparinga
Council Rates – $2,327.40 per year
SA Water Rates – $860.20 per year
Emergency Services Levy – $171.30 per year
Land Size - 861m² approx.
Year Built - 1992
Zoning – Hills Neighbourhood
All information or material provided has been obtained from third party sources and, as such, we cannot guarantee that the information or material is accurate. Ouwens Casserly Real Estate Pty Ltd accepts no liability for any errors or omissions (including, but not limited to, a property's floor plans and land size, building condition or age). Interested potential purchasers should make their own enquiries and obtain their own professional advice. Ouwens Casserly Real Estate Pty Ltd partners with third party providers including Realestate.com.au (REA) and Before You Buy Australia Pty Ltd (BYB). If you elect to use the BYB website and service, you are dealing directly with BYB. Ouwens Casserly Real Estate Pty Ltd does not receive any financial benefit from BYB in respect of the service provided. Ouwens Casserly Real Estate Pty Ltd accepts no liability for any errors or omissions in respect of the service provided by BYB. Interested potential purchasers should make their own enquiries as they see fit.
RLA 275403.
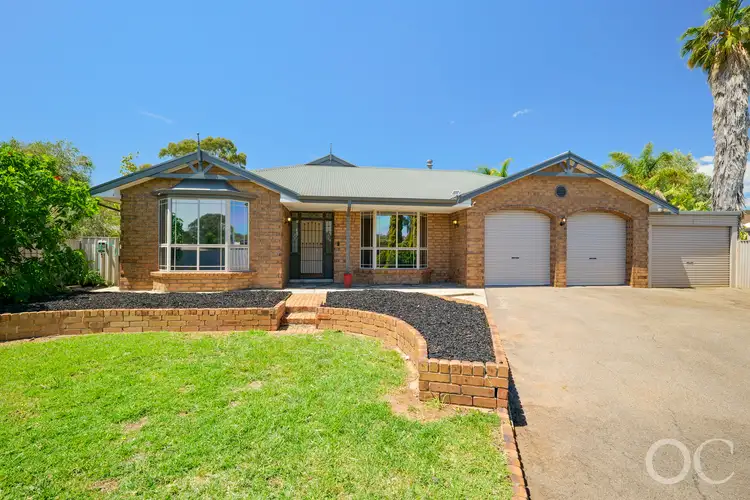
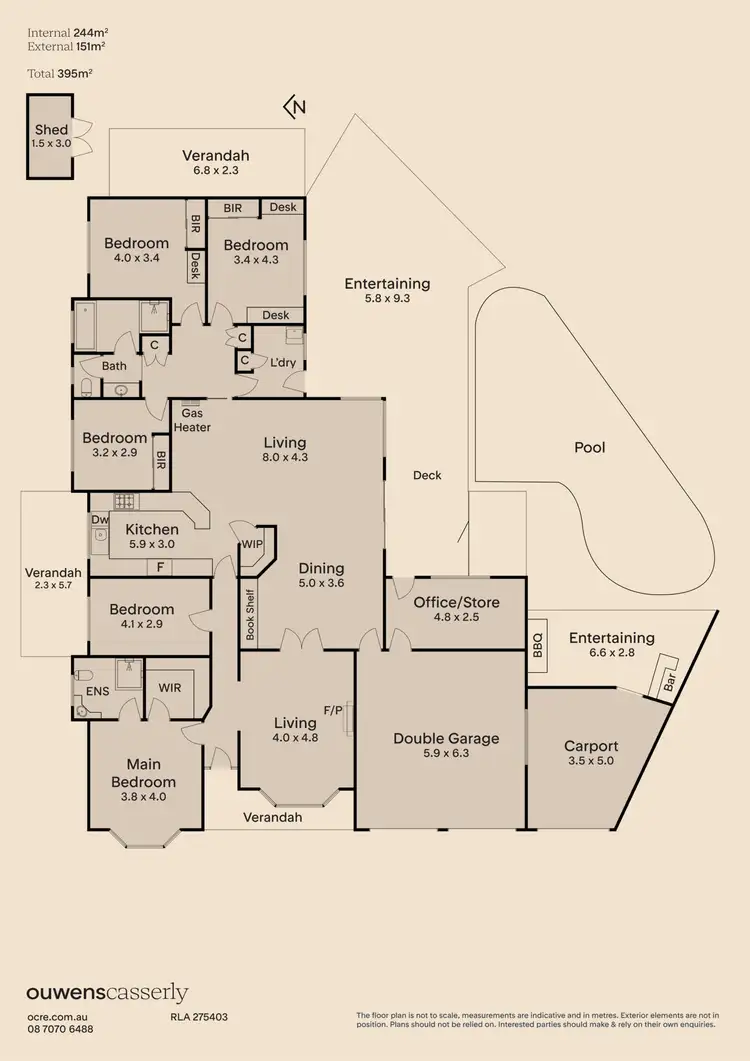
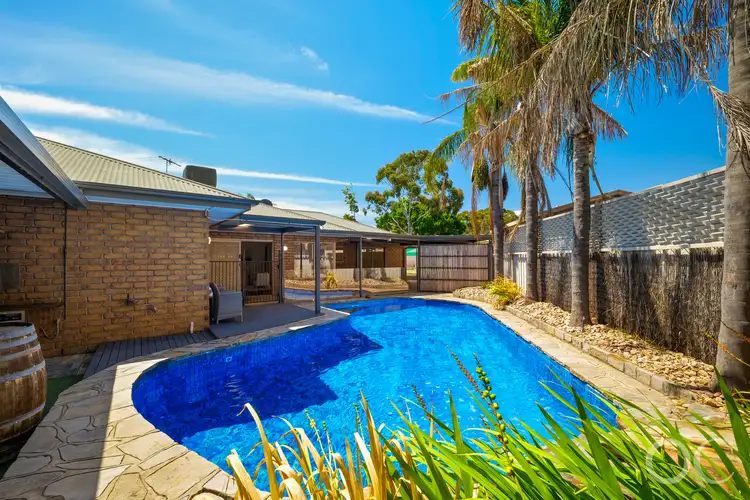
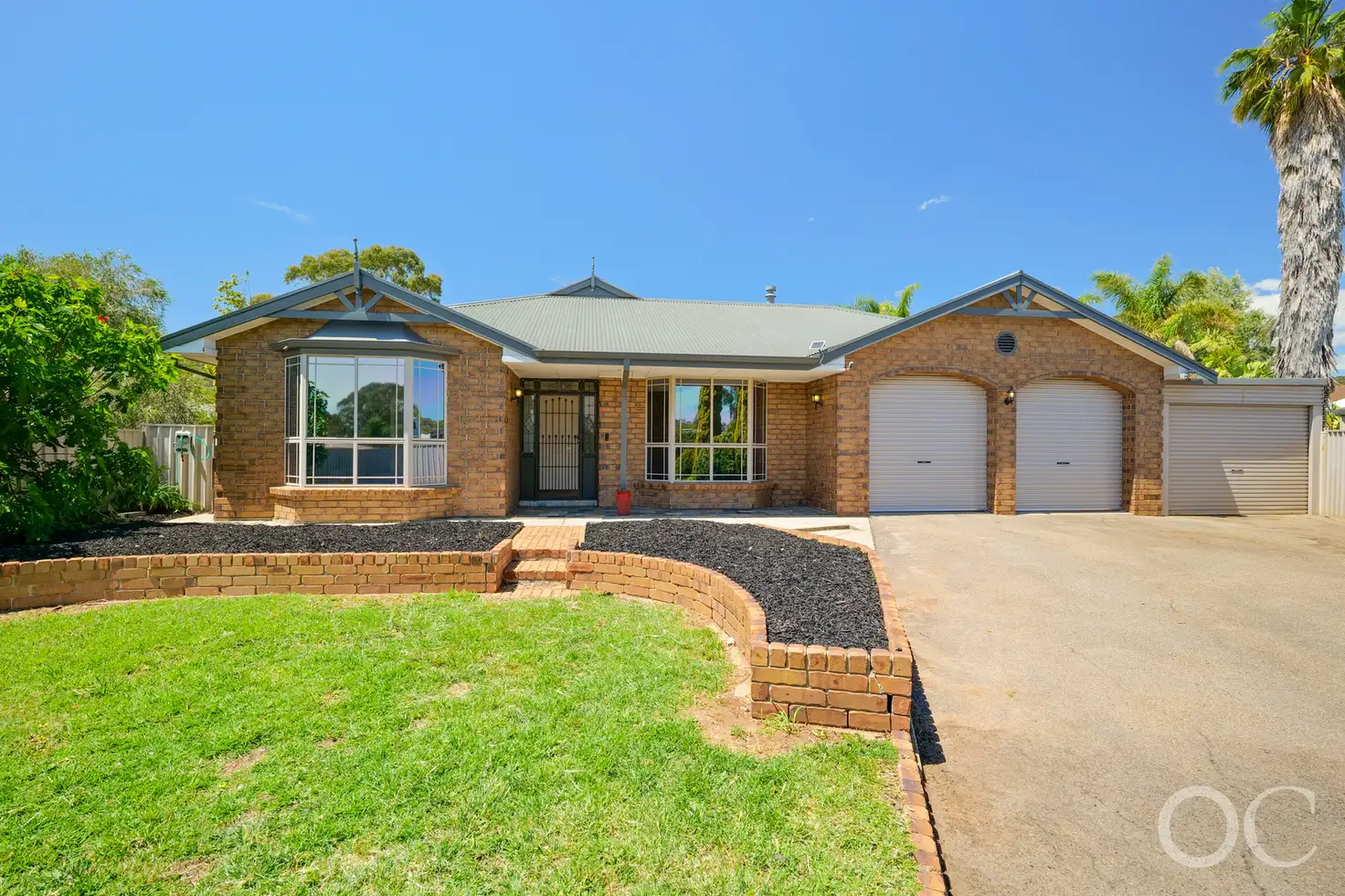


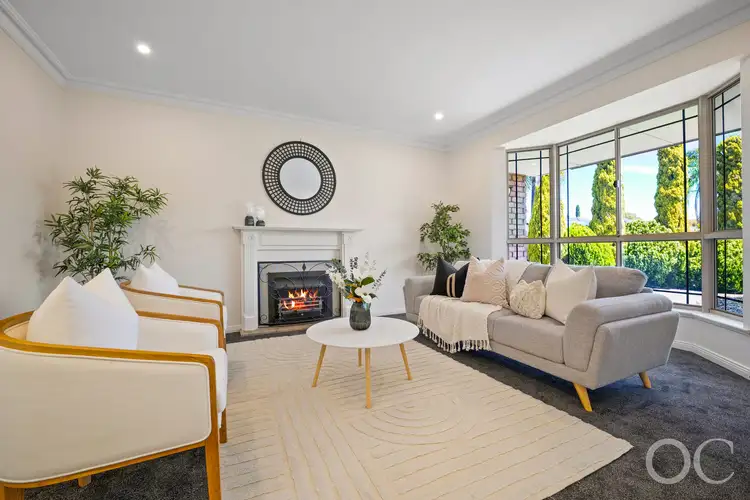
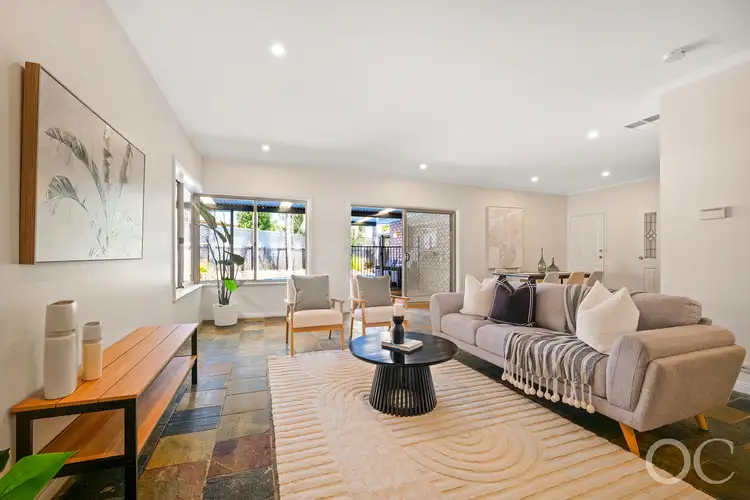
 View more
View more View more
View more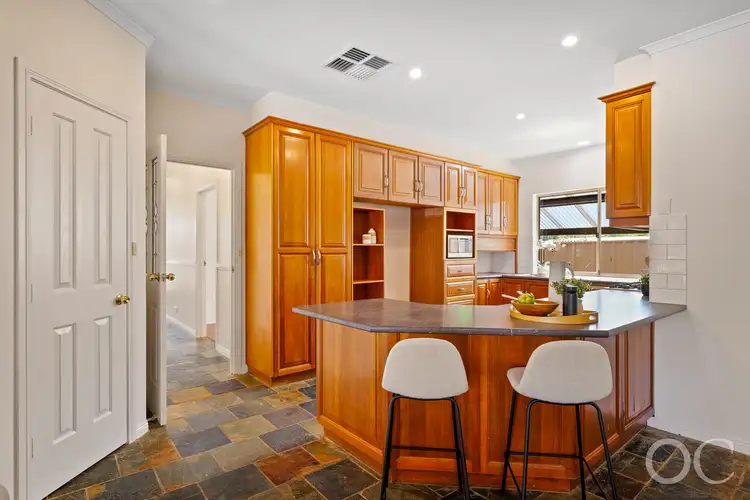 View more
View more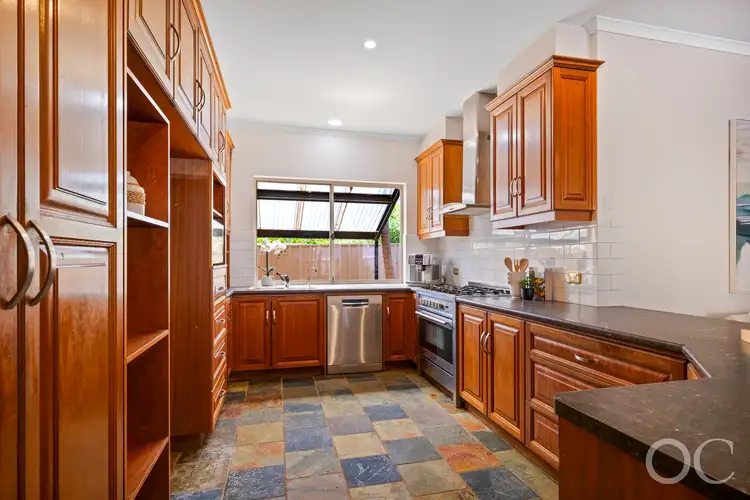 View more
View more
