wonderfully secluded behind beautiful peter fudge designed gardens this superb family oasis on 1226sqm approx is a meticulous blend of impressive c.1912 character and modern elegance that inspires relaxed living and effortless outdoor entertaining and offers a convenient east-side walk to rail location.
sumptuous lounge with built in cabinetry and a wood-burning fireplace, adjacent formal dining room, both showcasing charming bay window seats
outstanding family living with spacious light-filled ambience, excellent in/outdoor flow to entertaining terrace, dramatic ceiling height, wood-burning fireplace, built in cabinets and a/v wiring
vast open plan kitchen incorporating meals/family dining, the natural hub of family life, beautiful oak cabinetry, masses of storage and counter space, gas cooktop and electric oven
four bedrooms with new quality wool carpet, built in robes, main with walk in robe and gorgeous leadlight porthole window
three bathrooms, two family bathrooms exquisitely renovated in travertine with heated floors and towel rails, fitted internal laundry with outdoor access
superb covered al fresco entertaining terrace with sandstone tiles, very private with outlook to pool and easy care gardens
modern in-ground pool with gas heating, sun deck and cover, pool bathroom
charming twin bay and gable façade, leadlight entry, soaring ceilings, polished kauri floors, plantation shutters, picture rails, deep skirtings, decorative cornices
double lock up garage, auto door and gate, dual street entry
climate controlled wine cellar (2000 bottle cap), attic, u'floor gas central heating, split air con, alarm, gaspoints, garden storage, 10kl water tank
stroll to rail (400m approx), walk to holy family, lindfield public, highfields prep and shopping, easy commute to city and private schools
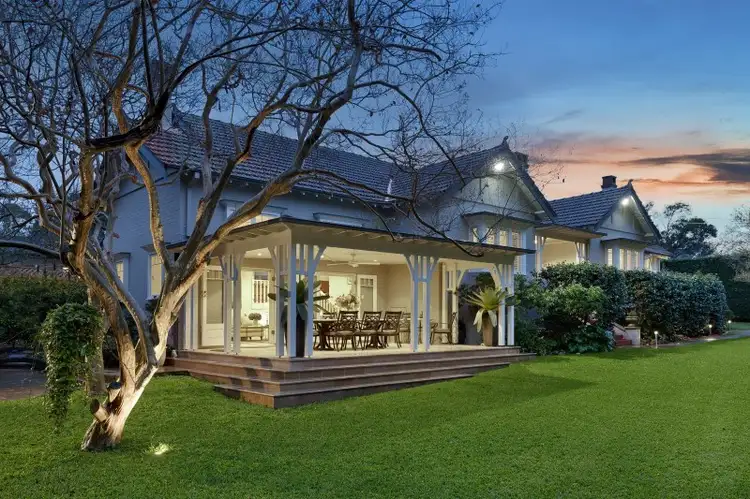
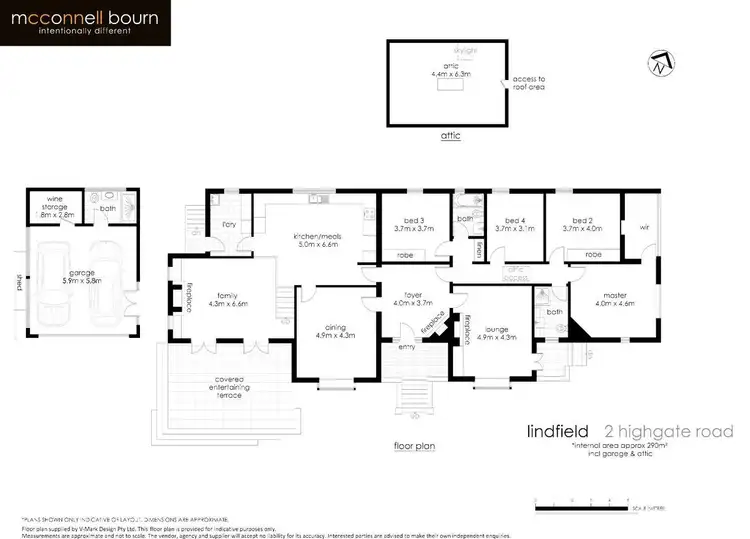
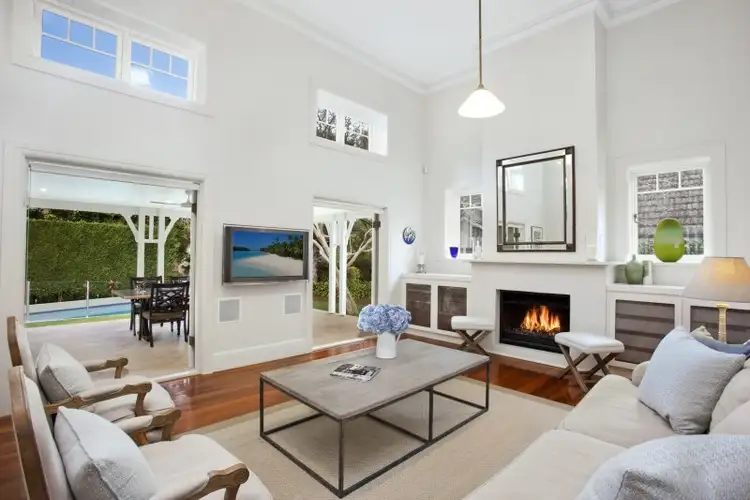
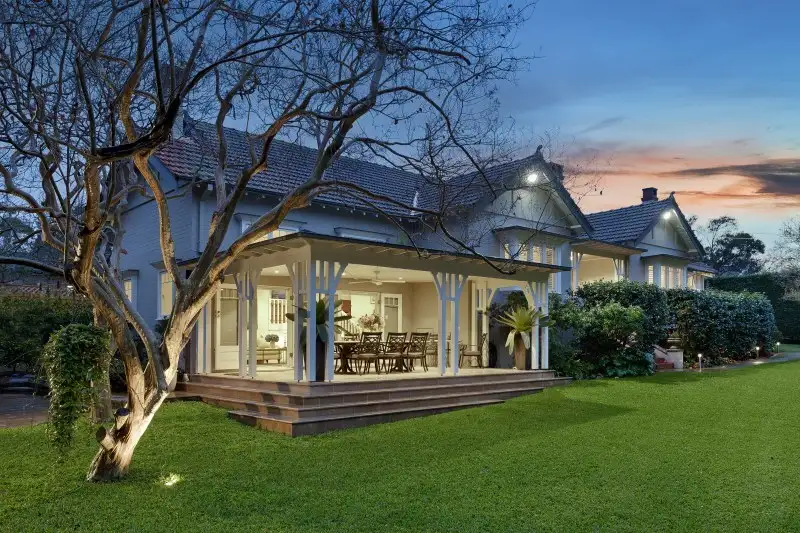


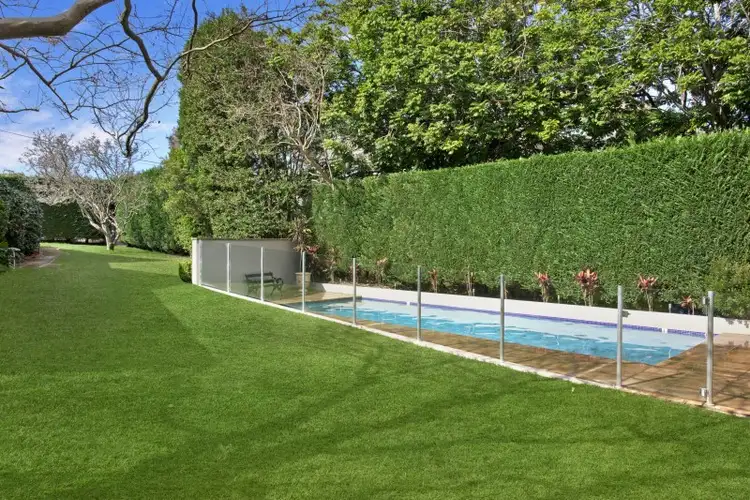
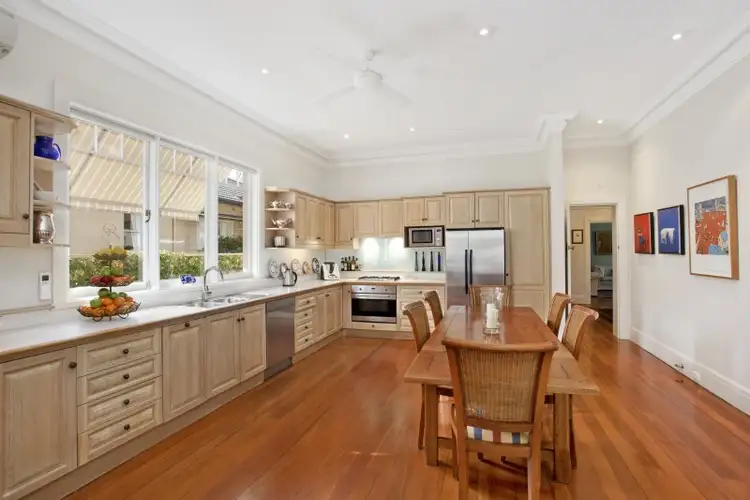
 View more
View more View more
View more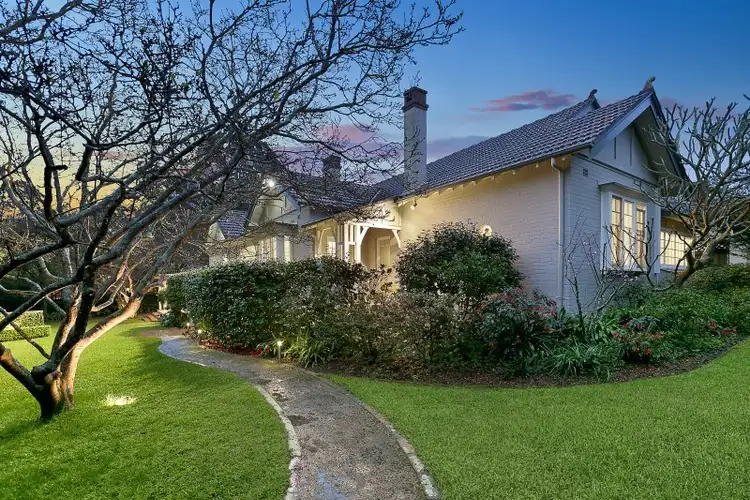 View more
View more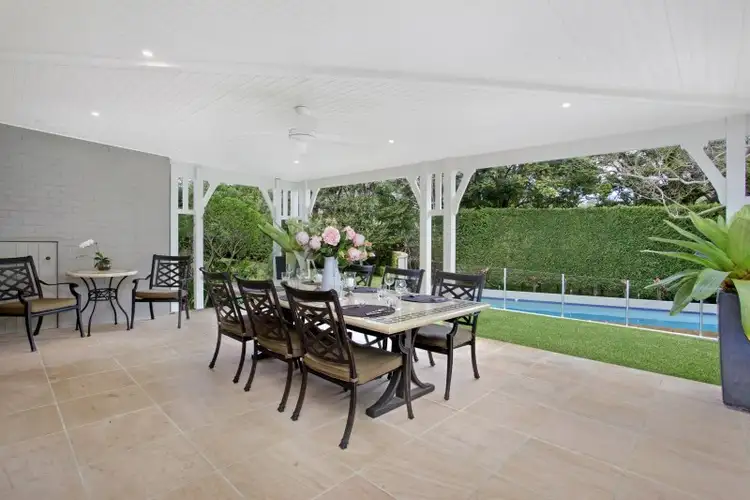 View more
View more
