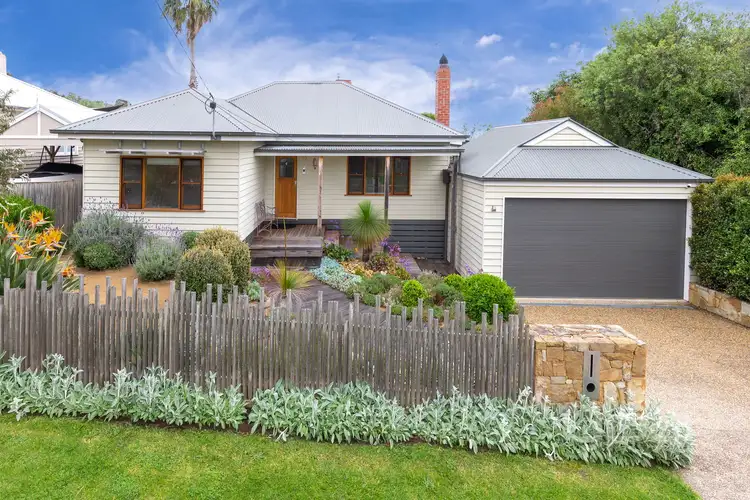Having stood the test of time for over half a century, and lending a sympathetic nod to Art Deco design, this breathtaking example of fine Australian architecture has successfully pushed the boundaries between modern living and old world charm to create a space that is both spectacular and mesmerizing.
An original 'Commonwealth bank Home' constructed in 1956 from a mix of weatherboard and brick materials, this absolutely magnificent property has since undergone an extensive transformation with a full renovation having been completed in 2011.
With absolute meticulous attention to detail and no expense spared, the beautifully updated interiors shine through a long list of one of a kind custom features including original Art Deco ceiling roses, cornice, skirting and architraves, Wormy Chestnut hardwood flooring, Maffra stone rockwork, custom Sydney Blue Gum mantle, and features walls constructed from recycled rafters from the old Melbourne Woolsheds.
With their passion and love for our beautiful city at the forefront of their minds, the owners of this spectacular property took a truly authentic approach to the design and construction of the restoration and included recycled materials from some of our most iconic landmarks, two of which include the use of recycled Yellow Stringybark beams and posts from the hangers at the old Avalon Air base to construct the rear pergola and balcony, and feature walls made from recycled rafters from the old Melbourne Woolsheds. The use of recycled red brick has also been lovingly used in the interior design to create the fireplace surround.
Modern day functionality and ease of living was also carefully considered when undertaking the renovation and the successful execution of this thoughtful design resulted in some truly amazing spaces, most notably the elegant kitchen with it's custom joinery, stone benchtops, and high end BOSCH appliances. Two large, modern bathrooms also service the home's four comfortable bedrooms.
With multiple outdoor living and entertaining spaces allowing for large gatherings or intimate celebrations alike, whether it be lazy days poolside or a game of backyard cricket, hosting Christmas day festivities or a simple barbeque with friends – the options at Hillside are aplenty. There is even a separate artists studio or work from home office nestled quietly next to the pool!
Located just minutes to the pristine Dromana foreshore and shopping village, from this enviable position you are also only a short distance to superb local attractions including award winning wineries, delicious restaurants, cafes, and ice-creameries, walking and nature trails and Arthur's Seat State Park.
Key Features
• Original 'Commonwealth Bank Home' constructed in 1956 from a mixture of weatherboard and brick veneer.
• Original Art Deco features including ceiling roses, cornice, architraves
and skirtings throughout the entire home.
• Further internal features include recycled red bricks, custom joinery, Sydney blue gum mantle and feature walls made from recycled rafters from the Melbourne Woolsheds.
• Extensive renovation completed in 2011.
• Exposed aggregate driveway.
• Landscaped gardens with feature rockwork using Maffra Stone and local Hillview topping.
• Solid timber hardwood flooring in "Wormy Chestnut"
• Kitchen designed with custom joinery, high-quality fittings and fixtures including built in BOSCH dishwasher.
• Caesarstone benchtops (Nougat).
• Built in robes to all bedrooms.
• Outdoor decking constructed from a mixture of recycled merbau, cypress, and spotted gum.
• Timber screening in Silvertop Ash
• Rear balcony and pergola constructed from recycled Yellow Stringybark beams and posts from the old plane hangars at Avalon air base.
• Raised veggie patch is irrigated from a water tank with numerous access points around the yard.
• 21000ltr fibreglass pool.
• Rear tool/ garden shed
• Firewood storage shed
• Worm farm
• Chicken run with separate blocked off area
• Numerous mature fruit trees – Lemon, orange, pear, blood plum, lime, bay-leaf, and olives
not to mention the beautiful 70+ year old fig.
*All measurements and distances are approximate only.








 View more
View more View more
View more View more
View more View more
View more
