$475,000
4 Bed • 2 Bath • 2 Car • 800m²
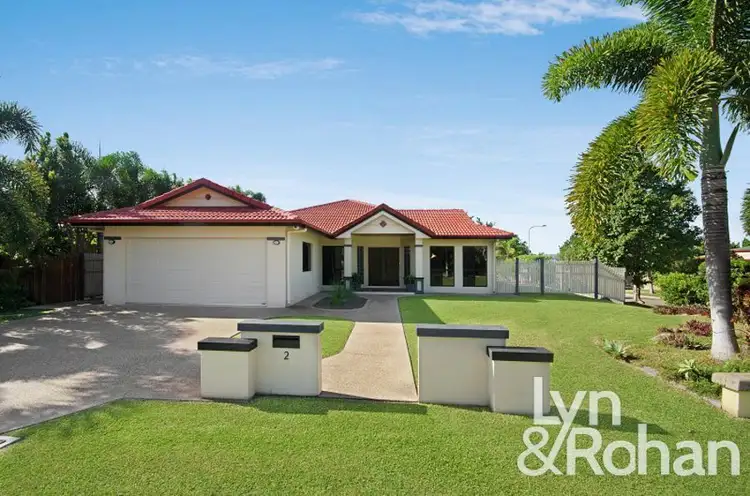
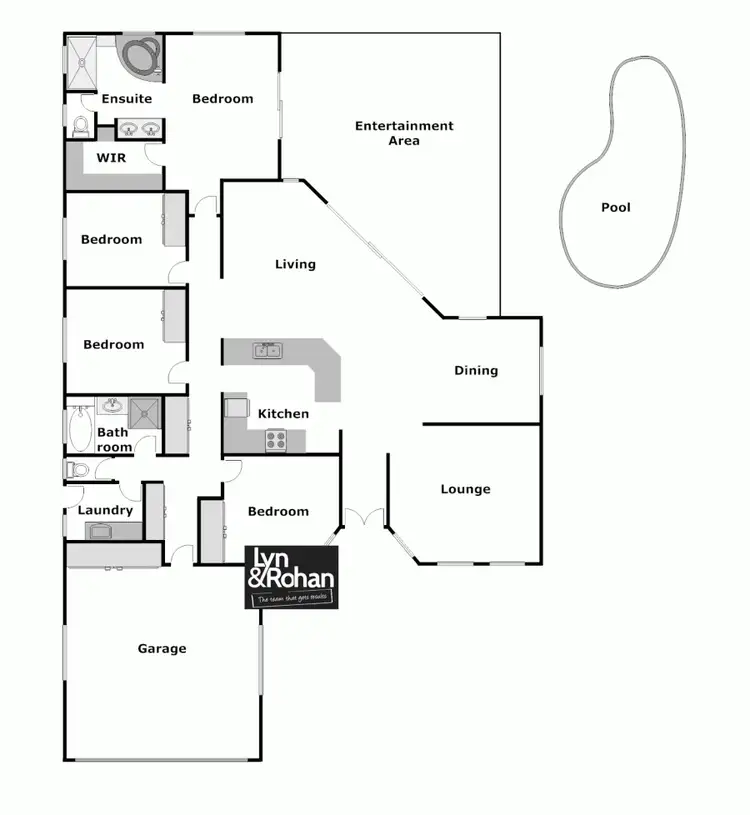
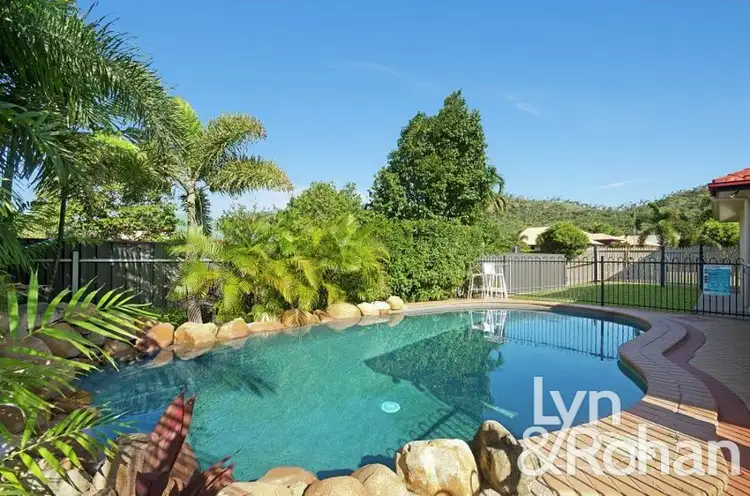
+15
Sold



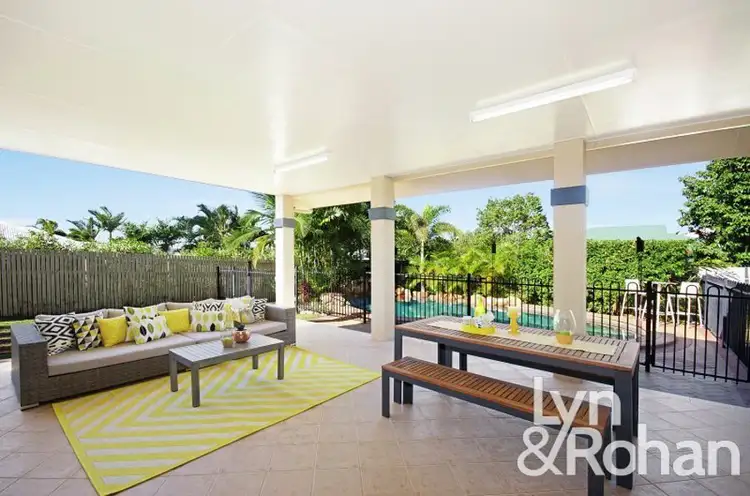
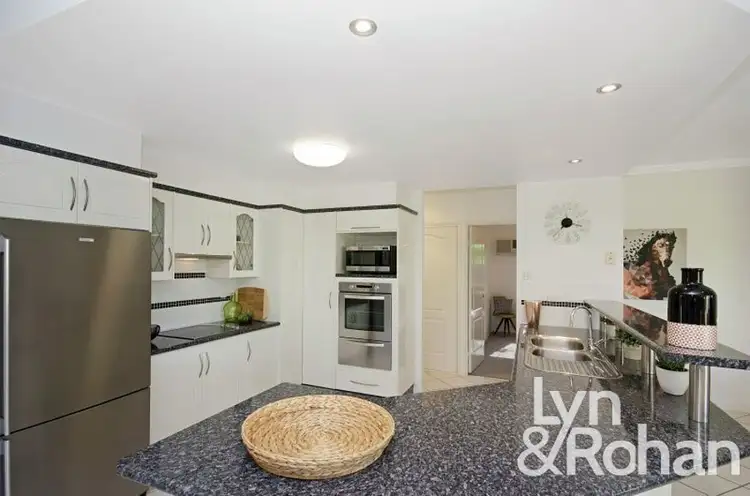
+13
Sold
2 Hilton Way, Mount Louisa QLD 4814
Copy address
$475,000
- 4Bed
- 2Bath
- 2 Car
- 800m²
House Sold on Wed 19 Oct, 2016
What's around Hilton Way
House description
“SPECIAL FAMILY HOME IN THE HEART OF CRESTBROOK”
Property features
Land details
Area: 800m²
Property video
Can't inspect the property in person? See what's inside in the video tour.
Interactive media & resources
What's around Hilton Way
 View more
View more View more
View more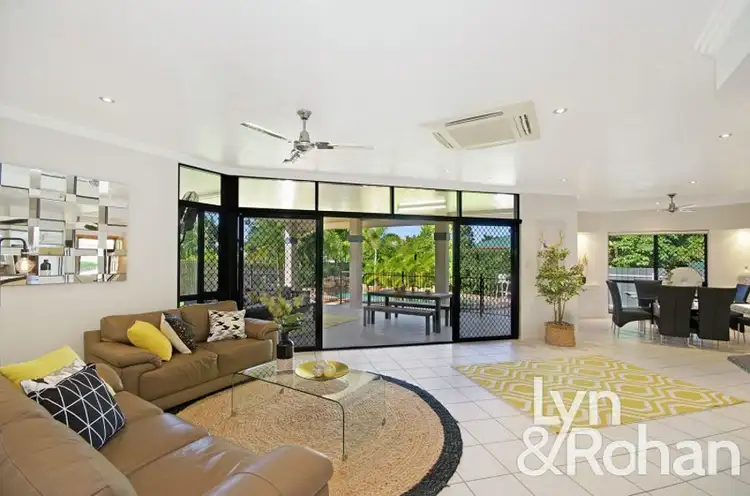 View more
View more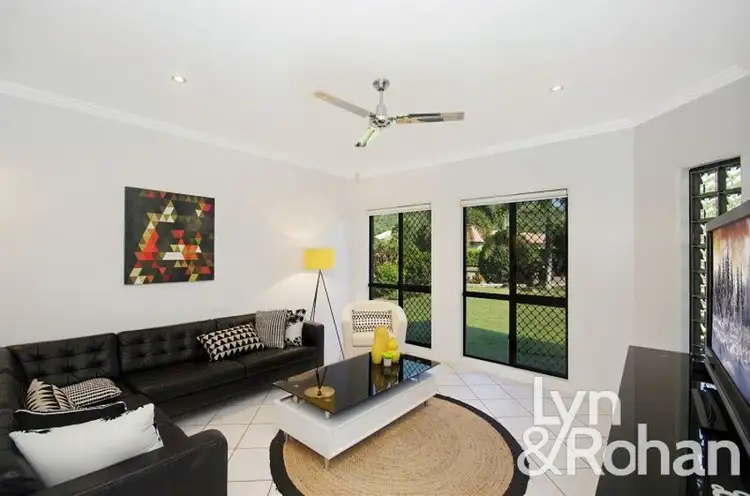 View more
View moreContact the real estate agent

Lyn Griffiths & Rohan Banning
RE/MAX Central Residential
0Not yet rated
Send an enquiry
This property has been sold
But you can still contact the agent2 Hilton Way, Mount Louisa QLD 4814
Nearby schools in and around Mount Louisa, QLD
Top reviews by locals of Mount Louisa, QLD 4814
Discover what it's like to live in Mount Louisa before you inspect or move.
Discussions in Mount Louisa, QLD
Wondering what the latest hot topics are in Mount Louisa, Queensland?
Similar Houses for sale in Mount Louisa, QLD 4814
Properties for sale in nearby suburbs
Report Listing
