The Property
Welcome to 2 Hogans Road, Hoppers Crossing. Nestled upon a generous corner allotment, this stately single-storey brick residence offers an abundance of space, versatility, and potential. With four enchanting bedrooms, a magnificent combination of internal shared spaces, pristine backyard oasis with massive garage/workshop, and a selection of the finest inclusions, this home has been meticulously tailored for both family living and entertaining. A prominent corner position and residential zoning (subject to council approval) may allow home-run business usage for medical, dental, physiotherapy, or childcare facilities. With the rare combination of a large block, recent renovations, corner-site commercial potential, and coveted surrounding areas this property offers an unmissable opportunity in today's market.
The Point of Difference
- A grand facade immediately defines the property with landscaped front gardens hosting a selection of rare and interesting plants, a stunning brick design, and porte-cochere driveway leading into the home's impeccably planned interior flowing through to a breathtaking kitchen/dining space, newly carpeted formal lounge/dining room, and lavish rumpus with state-of-the-art wood heater fireplace.
- Four bedrooms include the impressive main, complete with built-in robes and a luxurious ensuite showcasing an Italian-made sink, rain shower, custom soft-closing vanity, demister mirror, and premium fittings. The remaining bedrooms also feature built-in robes and are serviced by a modern central bathroom with similar high-end finishes, complemented by an elegant designer bathtub and a separate toilet/powder room.
- The gourmet kitchen is fitted with premium appointments including Miele pyrolytic self-cleaning oven, combination microwave/steam oven, warming/cook drawer, 5-burner wok-capable gas cooktop, integrated dishwasher, custom soft-closing cabinetry, stone bench tops, American Oak island bench/breakfast bar, LED strip lighting and contemporary fittings in storage spaces, and double sink with pull out tap.
- The backyard is a lush outdoor sanctuary with two covered retreats, one an expansive pergola perfect for hosting guests year-round, day or night, with 4-burner gas barbecue, LED lighting, and a tranquil backdrop of manicured gardens and sprawling lawn, the other a quiet tropical oasis hiding a sparkling luxury 8-seater spa with convenient main bedroom access. Two modern garages provide ample vehicle storage (2-car + 4-car), with the smaller garage connected to the home featuring built-in shelving and a work bench.
- Additional highlights of this 36sq (approx.) home on its 1272m2 (approx.) block include Brivis gas ducted heating, split system air conditioning, extensive storage, downlights, strip lighting in bay windows, security doors, new blinds and screen coverings, alarm system, 5kw solar power, three rainwater tanks, sealed driveways, and a well-appointed internal laundry.
The Point of Interest
Positioned in the thriving suburb of Hoppers Crossing, this home combines the convenience of suburban living with remarkable tranquility and natural surrounds. Close to shopping, dining, entertainment, and other lifestyle amenities, residents enjoy nearby access to major retail precincts including Pacific Werribee and Stockland Point Cook. Parks, walking trails, and sports clubs are close at hand, with Hogans Road Reserve offering community and recreation facilities just a few minutes from home. Public transport options include established nearby bus routes and Hoppers Crossing Station. Families will appreciate the proximity to excellent educational options including Bellbridge Primary School, Hoppers Crossing Secondary College, and esteemed private schools such as Westbourne Grammar, Thomas Carr College, and Al-Taqwa College.
Note. All stated dimensions are approximate only. Particulars given are for general information only and do not constitute any representation on the part of the vendor or agent. Any school zoning stated based on www.findmyschool.vic.gov.au as of 29/10/25.
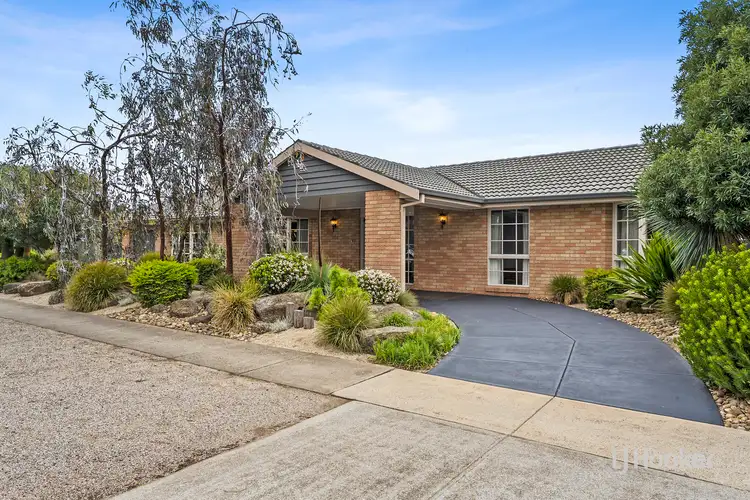
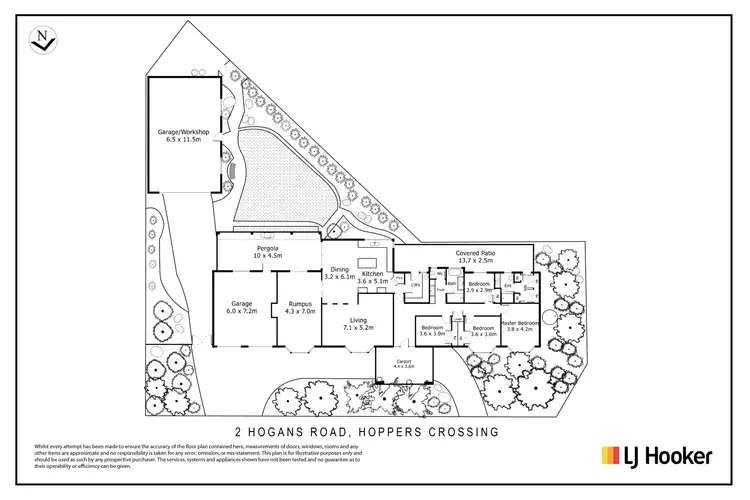
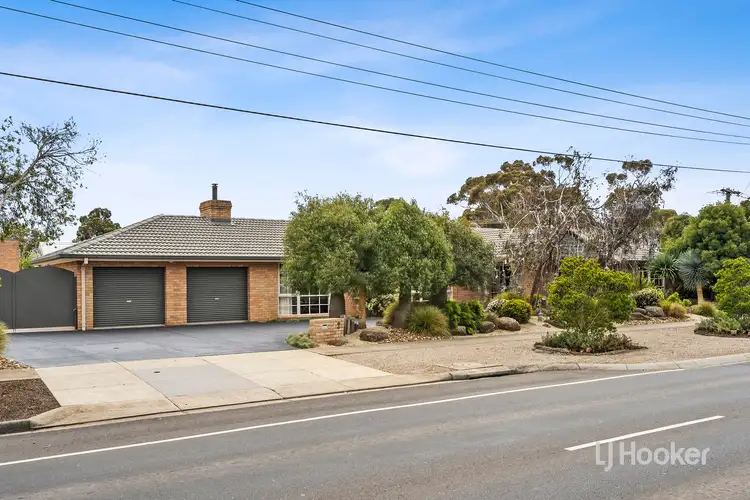
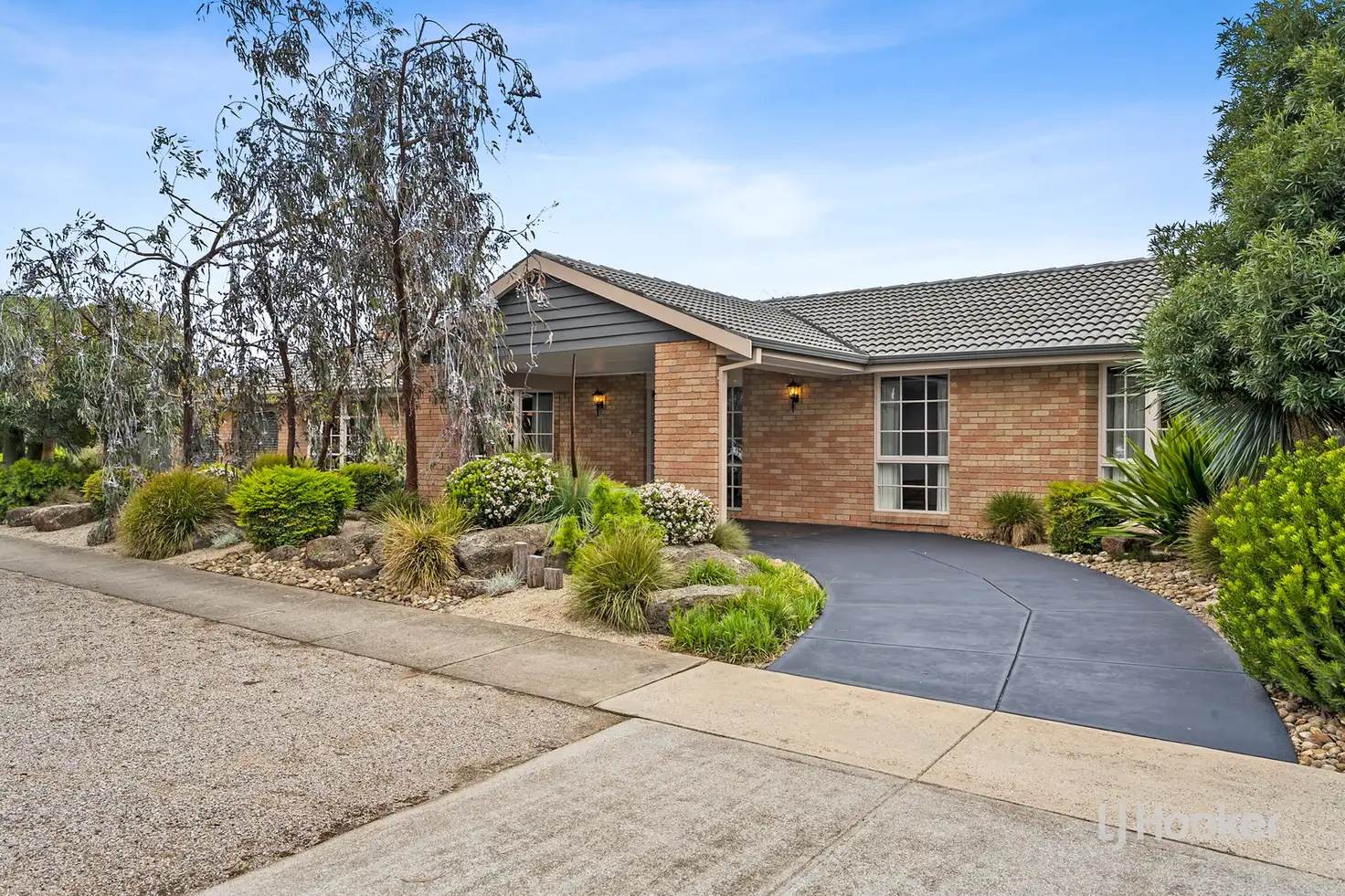


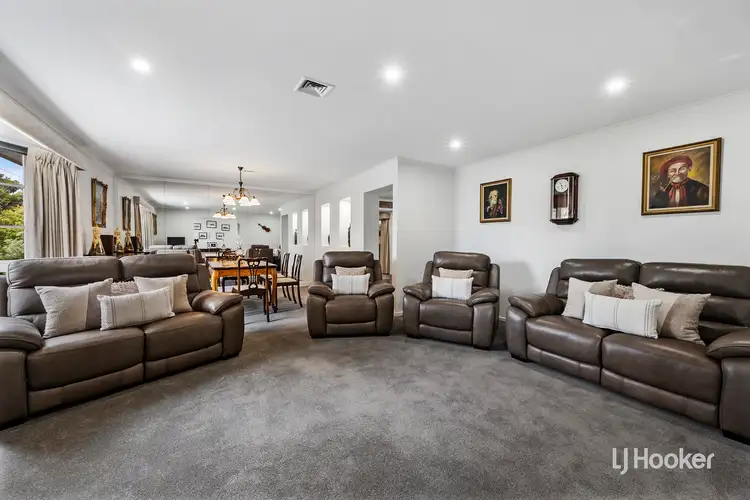
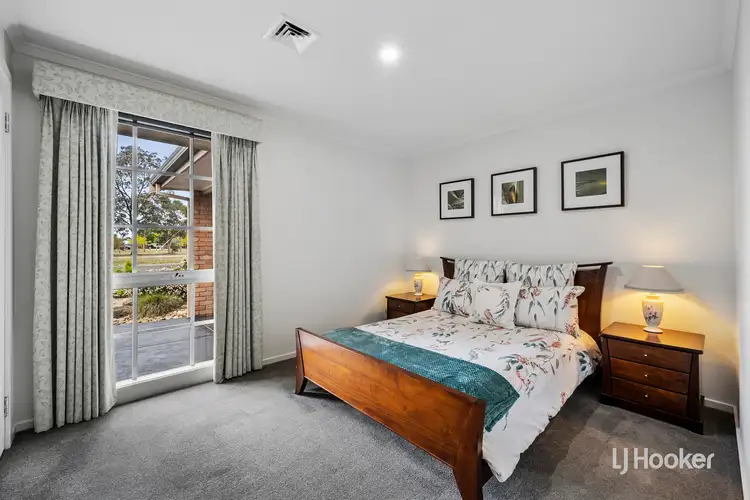
 View more
View more View more
View more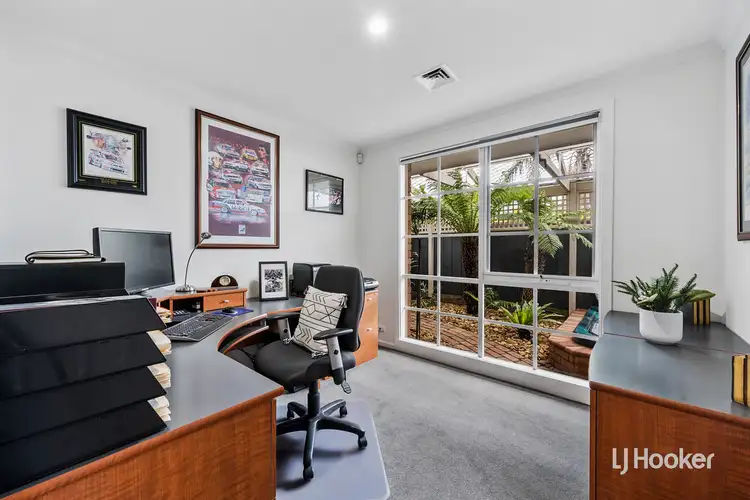 View more
View more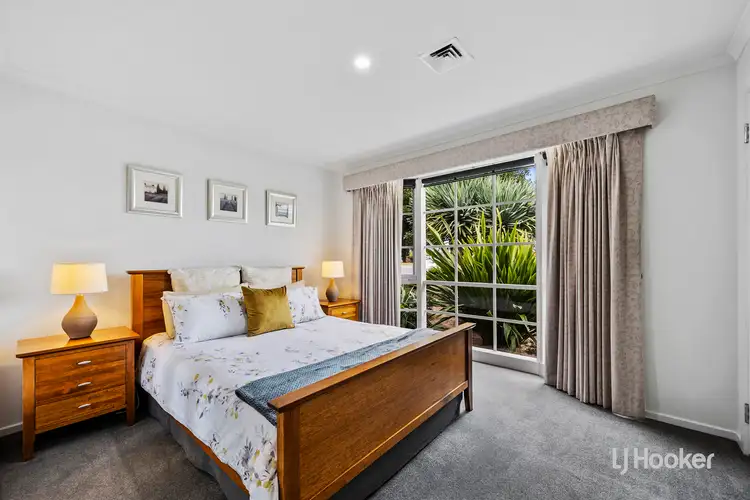 View more
View more
