$382,000
4 Bed • 2 Bath • 2 Car • 811m²
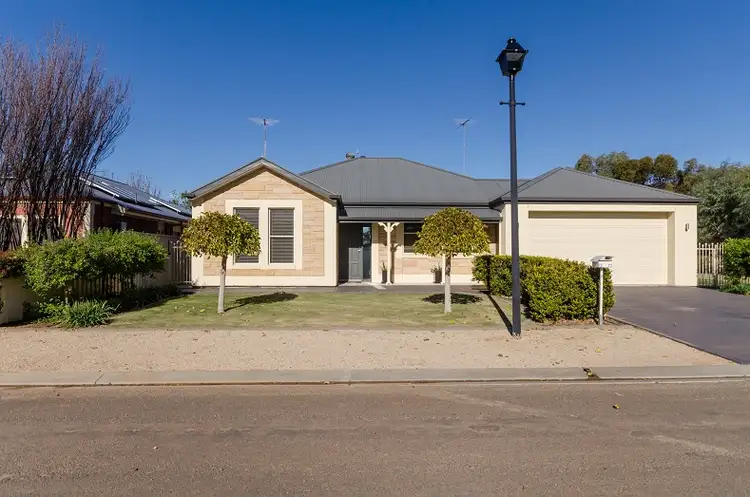
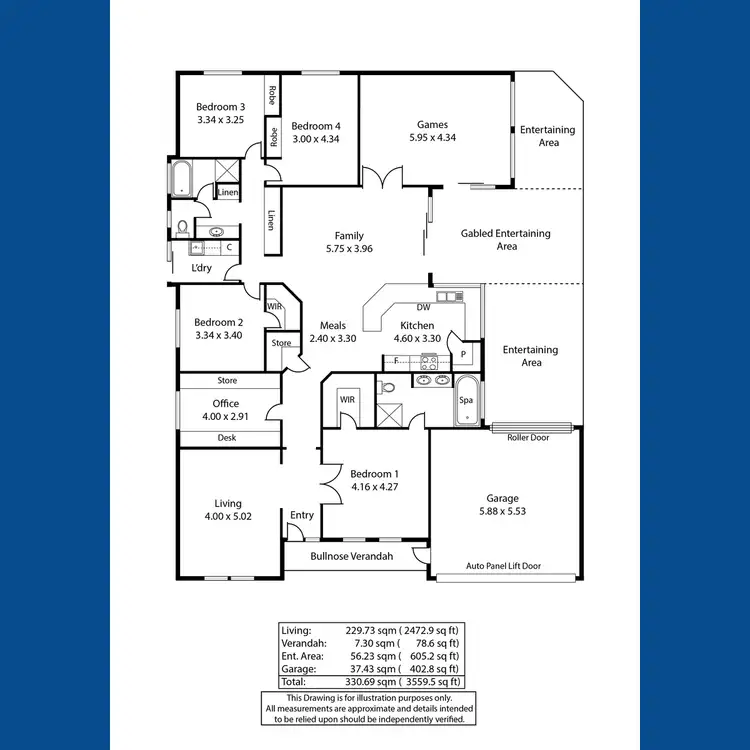
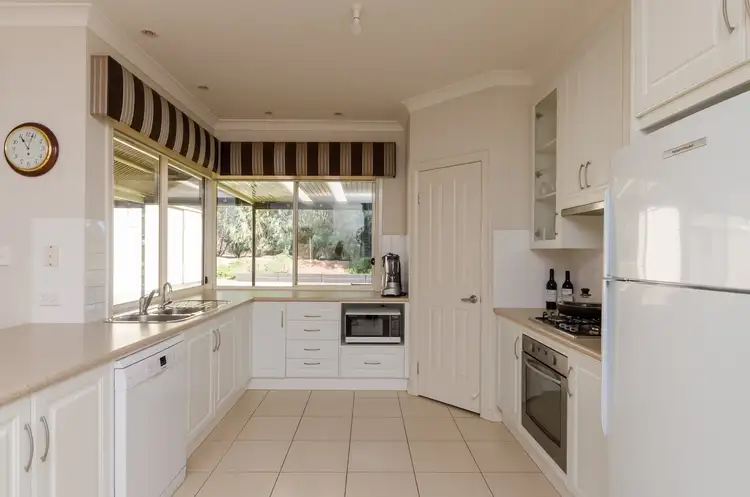
+16
Sold
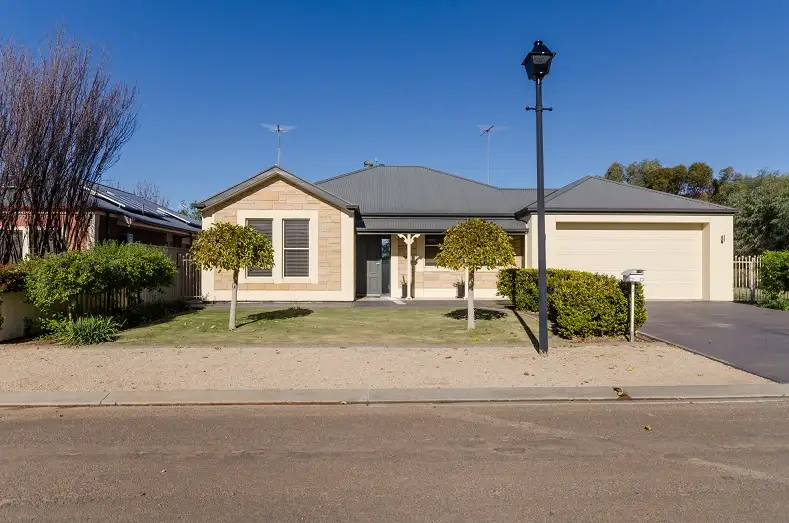


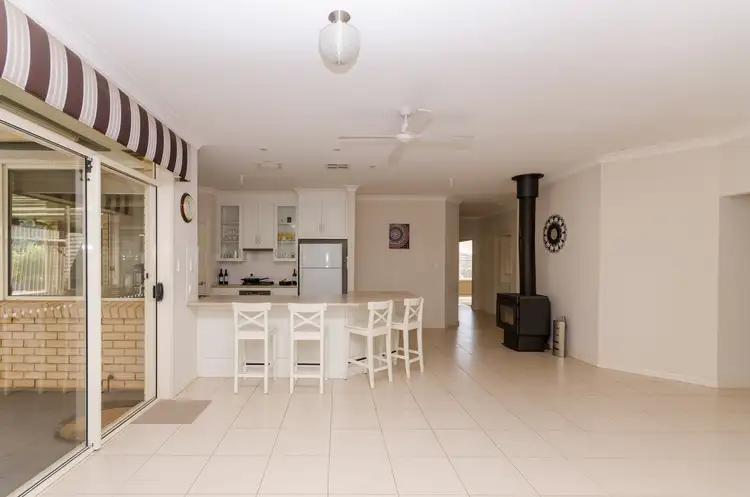
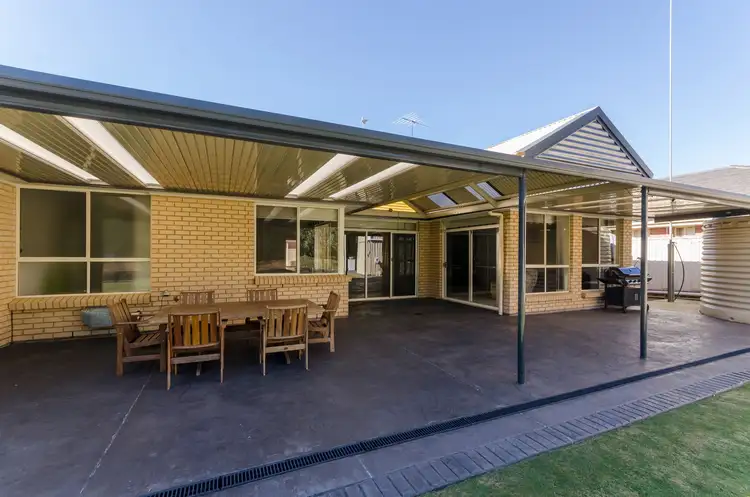
+14
Sold
2 Honeysuckle Drive, Balaklava SA 5461
Copy address
$382,000
- 4Bed
- 2Bath
- 2 Car
- 811m²
House Sold on Fri 9 Aug, 2019
What's around Honeysuckle Drive
House description
“Here it is, your dream home. The one!”
Property features
Building details
Area: 230m²
Land details
Area: 811m²
Interactive media & resources
What's around Honeysuckle Drive
 View more
View more View more
View more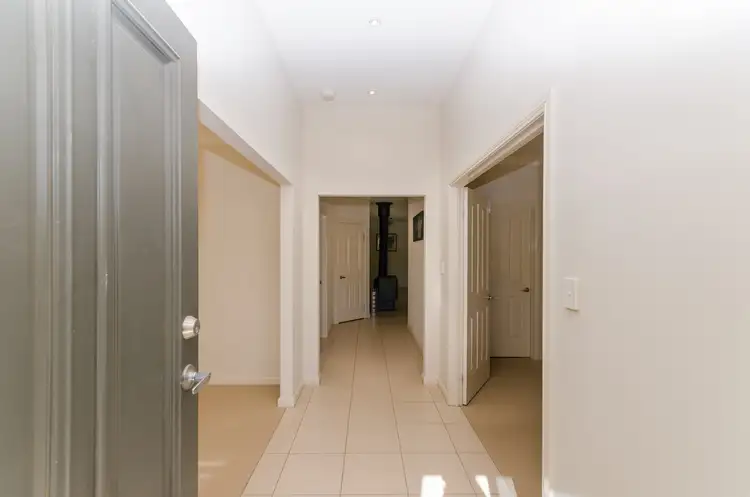 View more
View more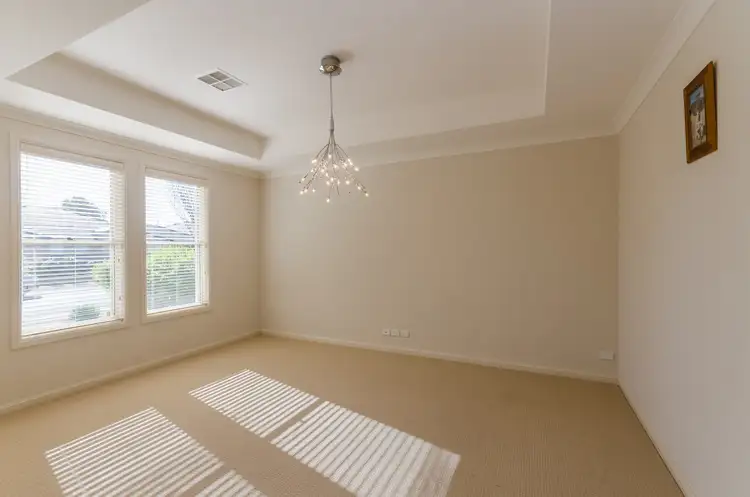 View more
View moreContact the real estate agent

Lisa Curnow
Calaby Real Estate
0Not yet rated
Send an enquiry
This property has been sold
But you can still contact the agent2 Honeysuckle Drive, Balaklava SA 5461
Nearby schools in and around Balaklava, SA
Top reviews by locals of Balaklava, SA 5461
Discover what it's like to live in Balaklava before you inspect or move.
Discussions in Balaklava, SA
Wondering what the latest hot topics are in Balaklava, South Australia?
Similar Houses for sale in Balaklava, SA 5461
Properties for sale in nearby suburbs
Report Listing
