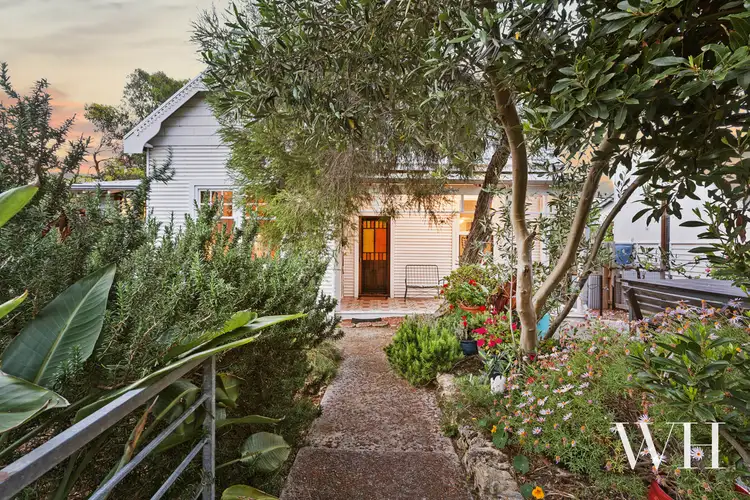In a quiet, tree-lined street, surrounded by flourishing native verges – layers of history, character and personality have come together as one. Originally built c.1890s and lovingly updated with sustainability in mind, this is a Valley gem with nature at its heart. With a close-knit community, the local primary school down the road, endless parks and playgrounds for families, and all the delights of Freo minutes away – you'll love the lifestyle on offer from this wonderful location.
Beautiful gardens cocoon the exterior in leafy serenity, while inside is filled with the warmth of a treasured family home. Every detail tells a story from the colourful 50s terrazzo porch – crafted by renowned Freo business Universal Tile Factory – to the winding grapevines imported from the Swan Valley. Decorative ceiling roses, high-ceilinged spaces, and jarrah floors, while recycled timbers, electric household, louvres, repurposed corrugated iron, and solar power (including a solar storage battery system) honour eco-friendly principles.
Through the leadlight front door, two original bedrooms peel off the large entranceway on either side: one, a master suite with a walk-in robe, cozy fireplace, and ensuite, the other, a generous bedroom currently used as a home office.
The living and casual meals area are anchored by the long kitchen, with an ILVE oven and Westinghouse electric induction stovetop, as it flows through to a timber-clad extension that feels like a rustic treehouse. With green outlooks everywhere, a loft room above makes a great teenagers' retreat, study, or creative's zone, while below can be a formal dining, second living, or multi-purpose space. Outside, a variety of fruit trees line the fence; fig, mulberry, and lemon, alongside sheltered decking, a storeroom, and workbench for home handyman projects.
At the rear of the home, a corridor leads to an air-conditioned bedroom, study, and laundry – adjacent to a light-filled bathroom. There's also a drying court down the side of the house, accessed via French doors off the lounge.
With a storied past spanning more than a century and the quiet serenity of this peaceful pocket – this beloved Valley home is ready for its next chapter.
• Layers of history, character & personality, Originally built c.1890s
• Surrounded by flourishing gardens: native verges, tree-lined street, fruit trees (mulberry, fig, lemon, & quanda), grapevines imported from the Swan Valley
• Historical charm: decorative ceiling roses, high-ceilinged spaces, jarrah floors, terrazzo tiled porch
• Updated & extended with sustainability in mind: 3.3kw roof solar panels, Alpha-ESS solar battery storage system, louvres, recycled timbers, electric household, and repurposed corrugated iron
• Master bedroom with ensuite, walk-in robe, fireplace
• Living with A/C & French doors to exterior
• Casual meals area
• Kitchen with ILVE oven & Westinghouse electric induction stovetop
• Timber-clad extension with lovely treehouse feel, loft bedroom, A/C, exterior access
• Decking, storeroom, workbench for home handyman projects
• Rear bedroom with A/C
• Study
• Laundry adjacent to bathroom
• Ceiling fans in all bedrooms
• Close-knit Valley community, local primary school down the road, short drive to Fremantle
For more information, please call Exclusive Selling Agent Louise Pope from White House Property Partners on 0410 803 722
Council Rates: $2,434 per annum (approx.)
Water Rates: $1,319.97 per annum (approx.)








 View more
View more View more
View more View more
View more View more
View more
