Price Undisclosed
4 Bed • 3 Bath • 2 Car • 955m²
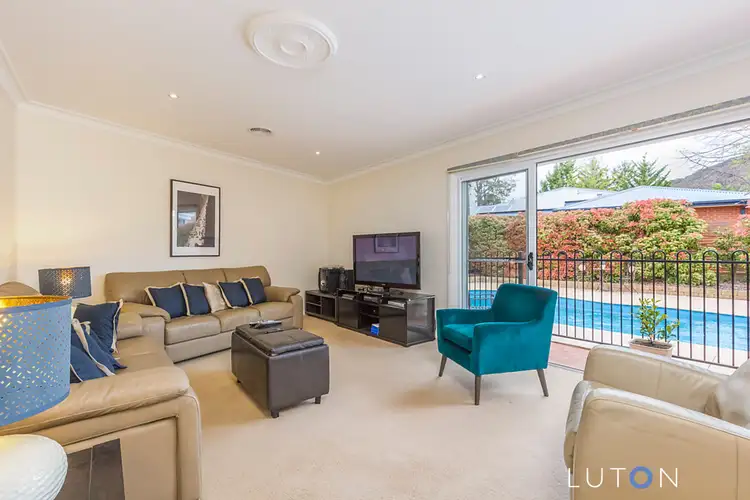
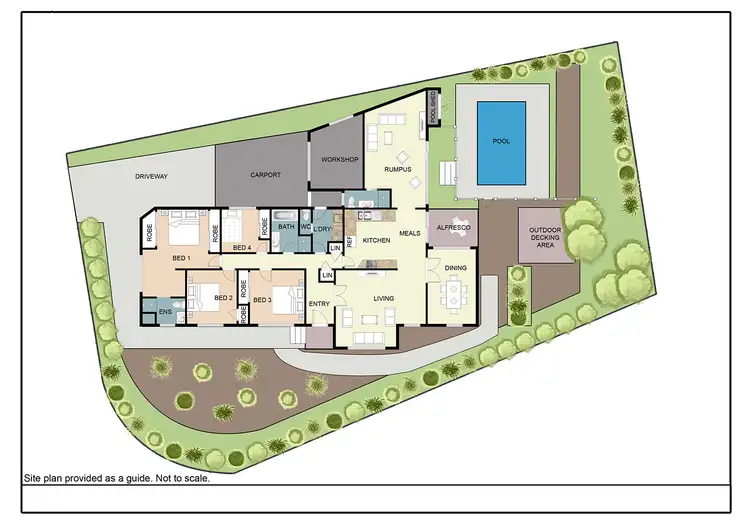
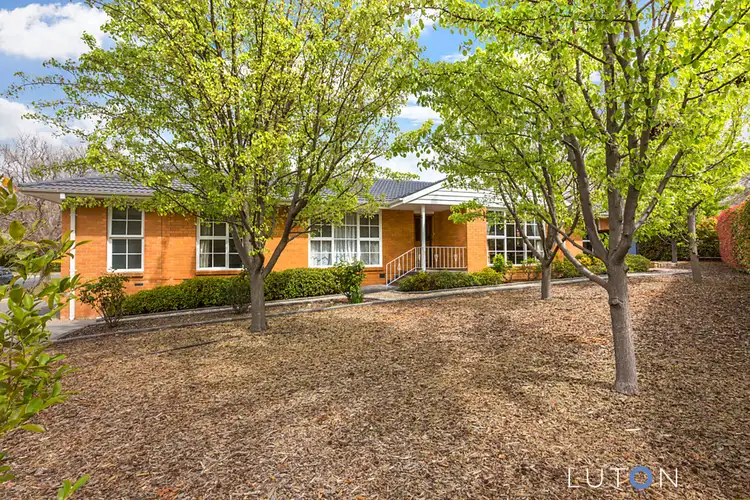
+21
Sold
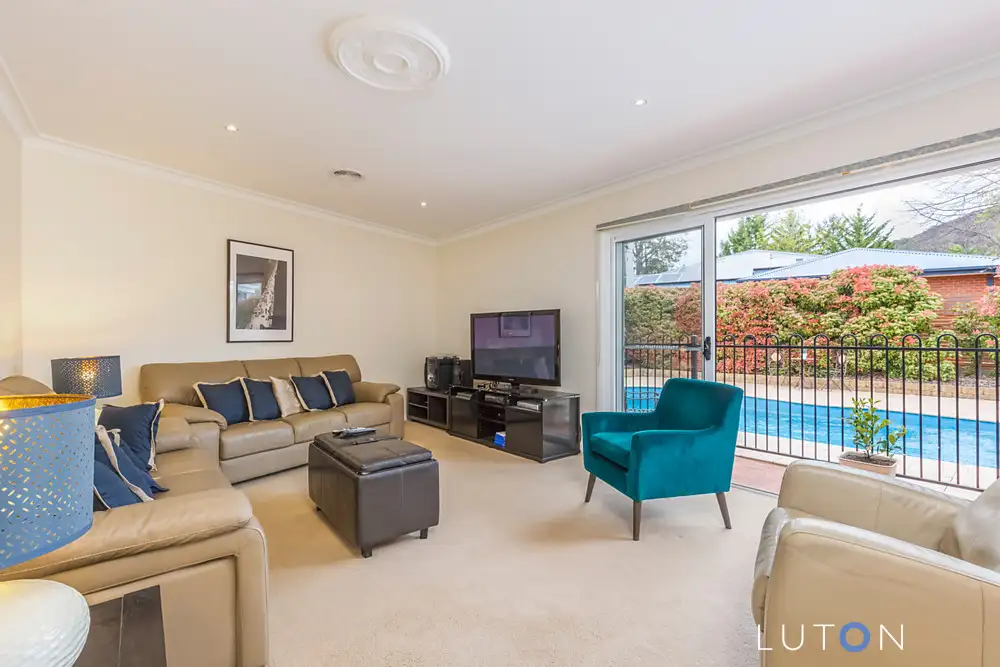


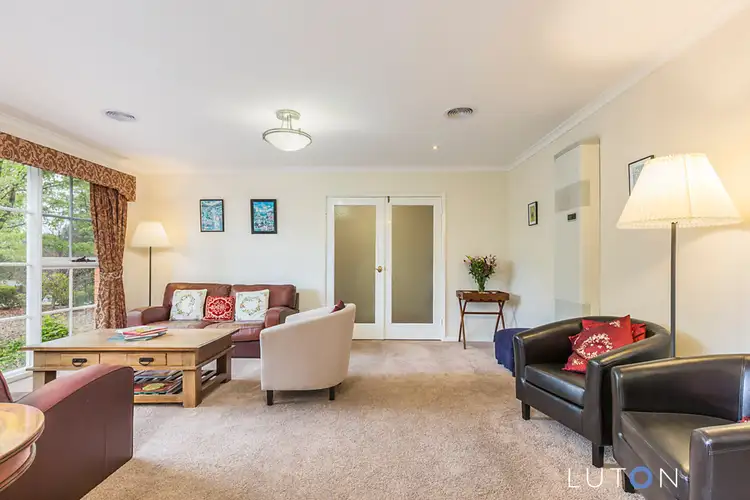
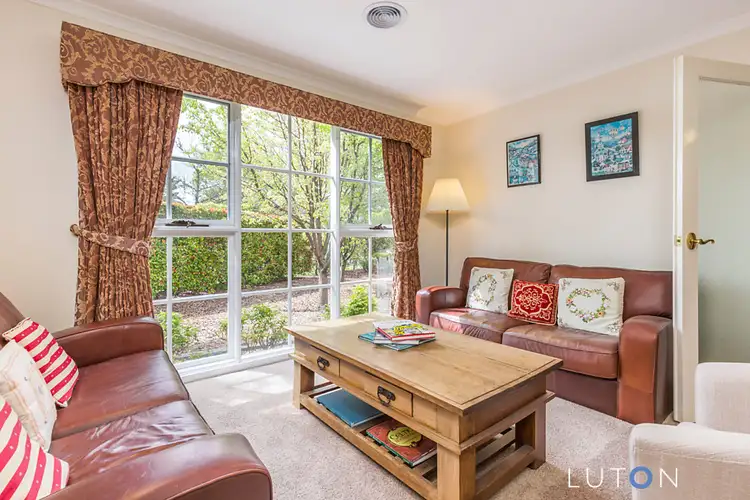
+19
Sold
2 Howard Street, Torrens ACT 2607
Copy address
Price Undisclosed
- 4Bed
- 3Bath
- 2 Car
- 955m²
House Sold on Tue 22 Jan, 2019
What's around Howard Street
House description
“MOTIVATED VENDORS - MOVING INTERSTATE!!!”
Land details
Area: 955m²
Interactive media & resources
What's around Howard Street
 View more
View more View more
View more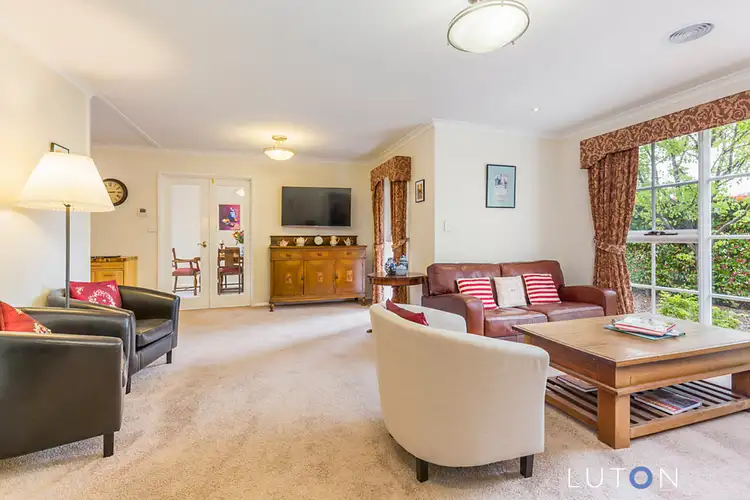 View more
View more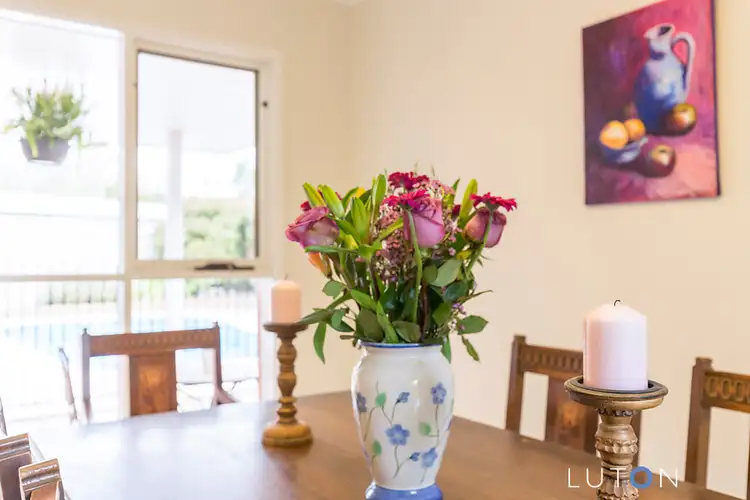 View more
View moreContact the real estate agent

Anthony McCormack
Luton Properties Woden
0Not yet rated
Send an enquiry
This property has been sold
But you can still contact the agent2 Howard Street, Torrens ACT 2607
Nearby schools in and around Torrens, ACT
Top reviews by locals of Torrens, ACT 2607
Discover what it's like to live in Torrens before you inspect or move.
Discussions in Torrens, ACT
Wondering what the latest hot topics are in Torrens, Australian Capital Territory?
Similar Houses for sale in Torrens, ACT 2607
Properties for sale in nearby suburbs
Report Listing
