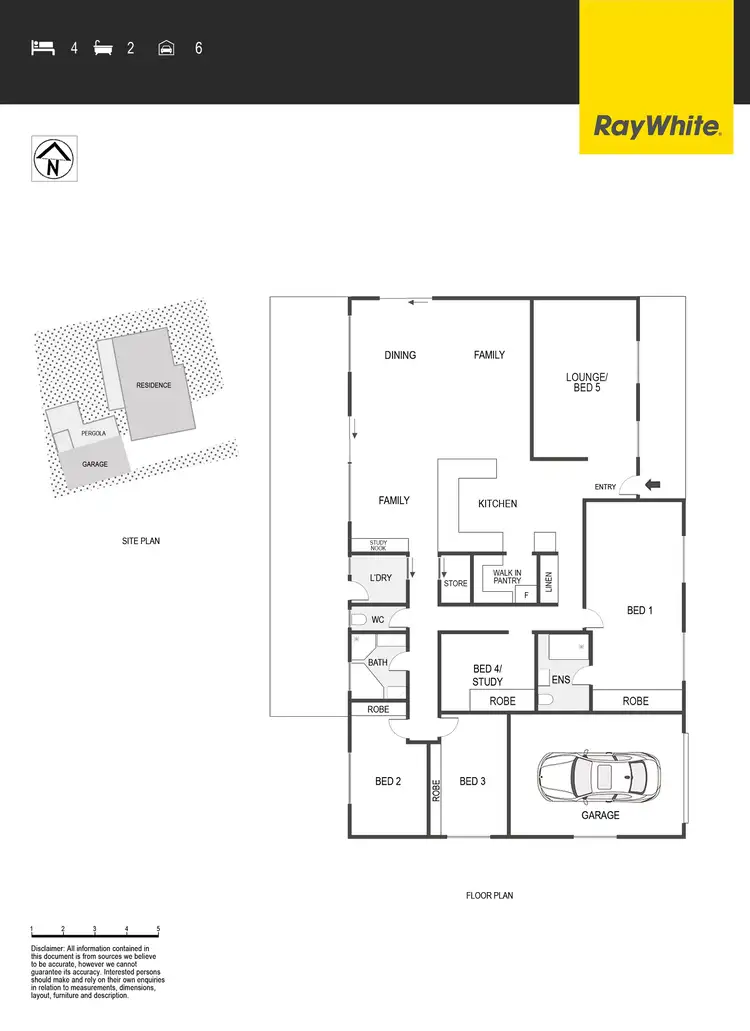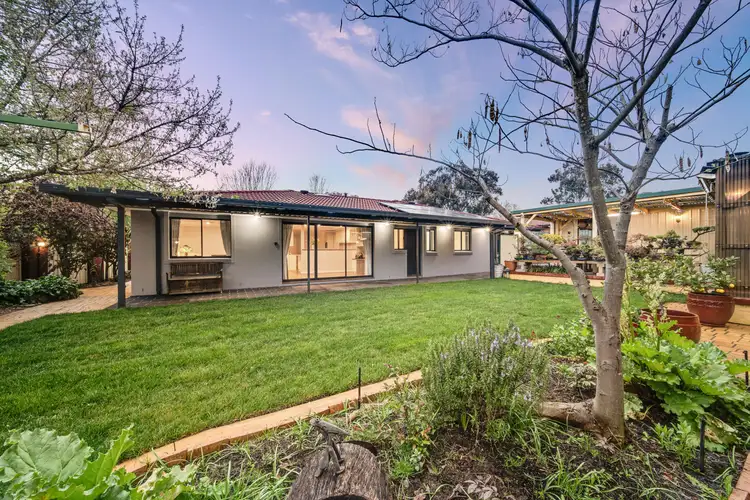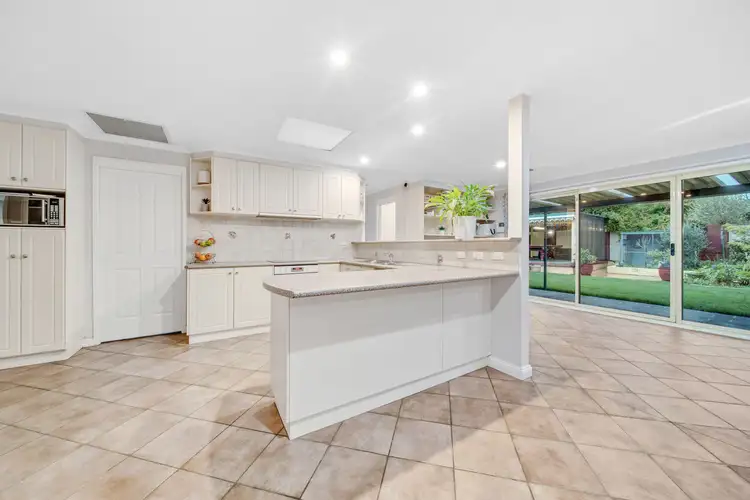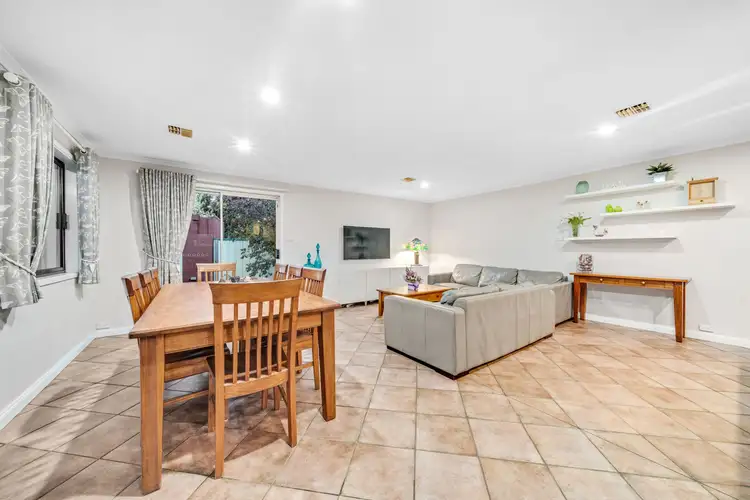Gardens bursting with blooms, a hidden sanctuary out the back, a sprawling 1,200sqm corner block, and a versatile 3 bedroom plus study floor plan. There is a separate living area that gives the option to have five bedrooms. This comes together to create a home your family will fall in love with. The location couldn't be better, metres from grassy parklands and the local primary school, there's room to grow and shape this home to perfectly match your family's needs.
Looking out over sumptuous gardens, the spacious family room is flooded with natural light from wall-to-wall windows. The dining and living space connect with the practical kitchen to create the heart of the home, while the formal lounge offers a more private space to relax away from the hustle and bustle.
An incredible entertaining space reaches across the patio to the undercover deck where you can enjoy a game of pool and a drink by the open fire or work up a sweat in the Finnish sauna. It's a one of a kind party and relaxation zone where your friends and family are guaranteed to gather for years to come. The outdoors is topped off with stunning gardens that wrap around the home and show off beautifully cultivated mature trees, colourful flower gardens and private hedging. A four car garage and dual driveways create unbeatable space for all the cars, boats and trailers you can collect.
The master suite at the front of the home is tranquil and private with an absurdly large floor space and an ensuite creating a retreat parents will love. There's also two more bedrooms plus study, all serviced by the large family bathroom and tons of storage space. The current owners have configured this home to suit their needs, and there's huge potential to update and arrange this home in your ideal layout. A home with this much space and potential won't last long, move quickly to secure this incredible opportunity for your family today.
• Generous three bedroom plus study/4th bedroom two bathroom family home on huge block
• Two living areas across spacious family room and formal lounge
• Outdoor entertaining area with outdoor fireplace and sauna
• Stunning irrigated gardens bursting with shrubs and flowers surrounding home
• Large kitchen with built in oven, induction cooktop and dishwasher plus plenty of bench and cupboard space
• Spacious master suite with private ensuite and built-in-robe
• Two additional bedrooms with built in robes
• Large family bathroom with spa bath
• Study/home office and tons of storage
• Ducted gas heating throughout
• 7KW solar reducing energy bills
• Lock up garage with room for 4 cars and storage space
• Two separate driveways with secure gates
• Minutes from local schools, shops, transport and parklands
• Living space: 181.57sqm
• Garage: 24.44sqm
• Metal garage: 87.60sqm
• Land size: 1,025sqm
• House built: 1982
• Rates: $2,792 per quarter
• Land tax: $4,258 per quarter
• EER: 3 stars
Disclaimer: All information regarding this property is from sources we believe to be accurate, however we cannot guarantee its accuracy. Interested persons should make and rely on their own enquiries in relation to inclusions, figures, measurements, dimensions, layout, furniture and descriptions.








 View more
View more View more
View more View more
View more View more
View more
