Buying a property at Auction is an easy and exciting process for any buyer. Talk to the team at Ray White Angle Vale | Elizabeth about how we can work with you and your finance broker to get you 'Auction Ready' and ensure you do not miss this brilliant buying opportunity.
It is with great pleasure that Ray White Angle Vale & Elizabeth and Steven Ulbrich present a tremendous buying opportunity in the ever popular suburb of Andrews Farm. Set on a massive 841m2 block (approx) with a huge floorplan, this home with its low maintenance gardens and numerous sheds will definitely grab you!
This home offers four bedrooms, multiple living spaces, a 5.3M x 8.3M teenagers retreat, a 6M x 6M pitched roof garage and another separate tool shed. A genius way to have utilised the space on this huge corner block. As you enter the home you will see the beautifully laid wooden look flooring throughout. To the left is the master bedroom with a ceiling fan and access to the ensuite and walk in wardrobe. The ensuite offers a shower and a toilet. The remaining 3 bedrooms, two of which have floor to ceiling mirrored built in robes and ceiling fans are also carpeted. To complement this, the entire home has a top quality Daikin ducted reverse cycle air conditioner to keep you wonderfully warm in winter and perfectly cool in summer.
To the right is the second living space or lounge room where time can be spent relaxing after a hard day's work watching TV on a home theatre set up or to play a round of pool. With the ability to make the room very dark with the added roller shutters, the choices here are endless.
In close proximity to the other bedrooms, the second bathroom comes complete with a bath, a shower and a separate toilet. There is no shortage of storage in this fabulous home with a linen cupboard nearby.
The open plan kitchen/dining/family area is simply breathtaking and is perfect for huge gatherings whilst admiring the activities conducted outside. The kitchen boasts modern style benchtops complete with a 900mm stainless steel gas cooktop, electric wall oven, a Pura tap and a walk in pantry. With ample cabinetry above and below, the kitchen overlooks the family/dining area not letting you miss out on any entertainment. There is also a dishwasher to ensure clean ups are a breeze as well as a separate area with a large alcove to house those large side by side or French door fridges we all want to have.
Now what will blow your mind is what you see when you enter the backyard of the property from the family/dining area. You will be met with a 4.4M x 12M and a 2.9M x 11.5M undercover pergola with an additional gabled 3.5M x 2.3M undercover pergola where BBQ's and large entertainment can be enjoyed all year round. With the helpful inclusions of overhead lighting, it's a perfect area for large groups of people to admire parties and social gatherings under this well-lit roof. As you continue further out into the back yard, there is a large grassed area with the biggest surprise to the right hand side of this establishment - the 5.3M x 8.3M granny flat or teenager's retreat. As the photos show, it's carpeted and tiled, has a full kitchen set up and its own split system reverse cycle air conditioner. With a bathroom ready to be completed at the opposite end, it's virtually two homes on the one block.
The other amazing feature on this block of land is the large 6M x 6M shed with a pitched roof. With lighting and a cement slab, this can be a workshop or simply a place to house your fishing boat, Jet Ski, machinery or any of your favourite vehicles out of the weather elements.
This versatile home also offers additional window/wall air conditioners, a double carport, downlights throughout, roller shutters to all front windows, a separate tool shed with power and a cement slab and is freshly painted throughout.
FEATURES YOU WILL LOVE:
- 841m2 corner block (approx.)
- Huge build size
- 4 spacious bedrooms, 2 with built in robe's and the master with a walk in robe and ensuite, all but one with ceiling fans
- 2 spacious living spaces
- 2 bathrooms
- Modern colour scheme and freshly painted
- Elegantly laid flooring throughout
- Stunning, spacious modern kitchen with a wall oven, a cooktop, a Pura tap, a walk in pantry and a dishwasher
- Ducted reverse cycle top of the range Daikin air conditioner with additional window/wall air conditioners
- Granny flat with a full kitchen set up and air conditioning and a ready to be completed bathroom
- Massive outdoor undercover entertainment areas
- Massive 6M x 6M powered shed with cement slab and pitched roof
- Separate tool shed
- Large grassed area
- Maintained and established gardens and lawn
- Large double carport
- Roller shutters
This family home is located close to shopping centres, schools, sports centres, medical facilities and public transport.
The property is simply breathtaking when it comes to homes with big floor plans on the market in Andrews Farm and has every modern convenience you can think of. With beautiful street appeal the vendors have loved and cared for this home and it is a true testament to them. This outstanding offering will suit the discerning purchaser who is looking for a quality home with room to move. Contact Steven Ulbrich on 0431 311 189 for further information.
Disclaimer: We have obtained all information in this document from sources we believe to be reliable; However we cannot guarantee its accuracy and no warranty or representative is given or made as to the correctness of information supplied and neither the owners nor their agent can accept responsibility for error or omissions. Prospective purchasers are advised to carry out their own investigations. All inclusions and exclusions must be confirmed in the Contract of Sale.
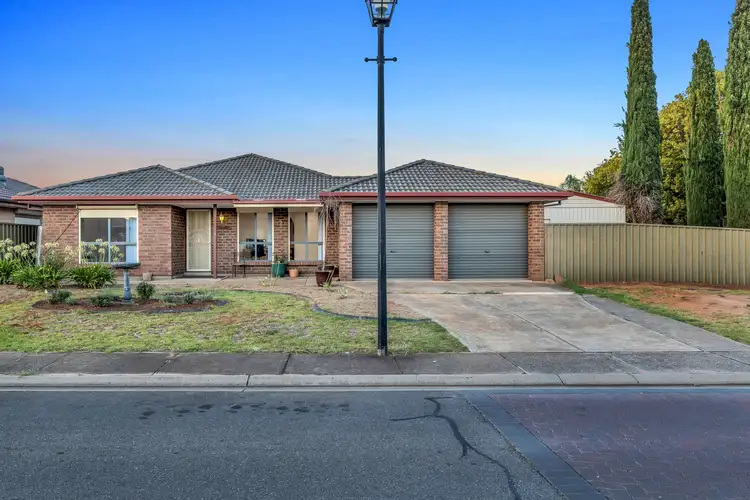
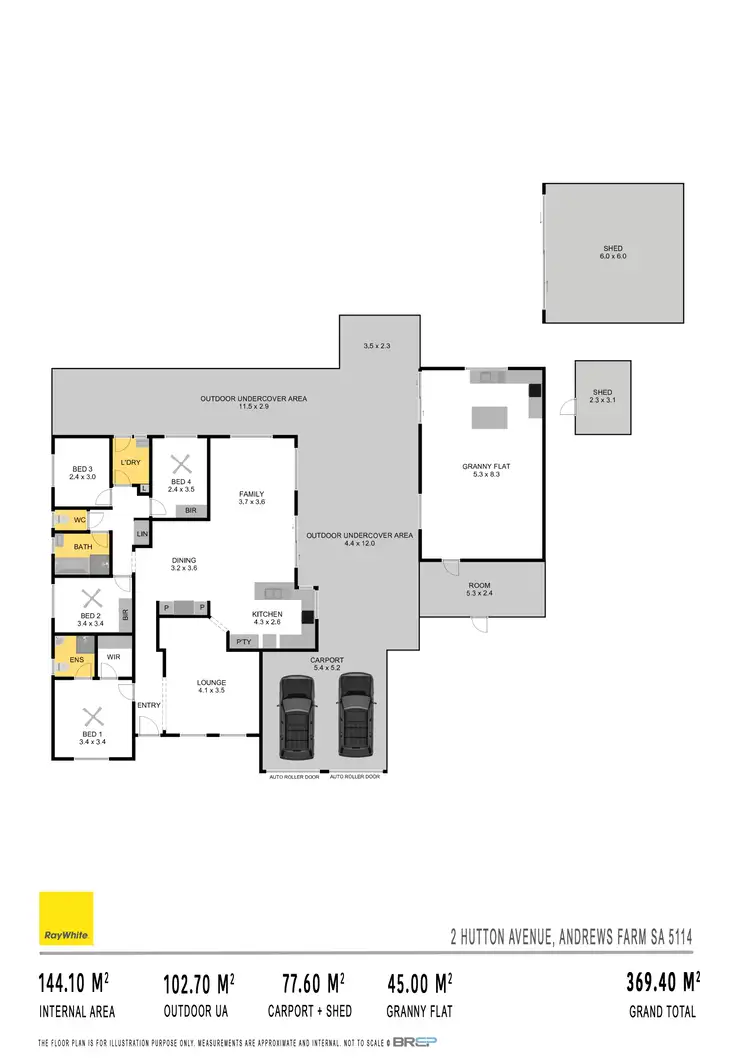

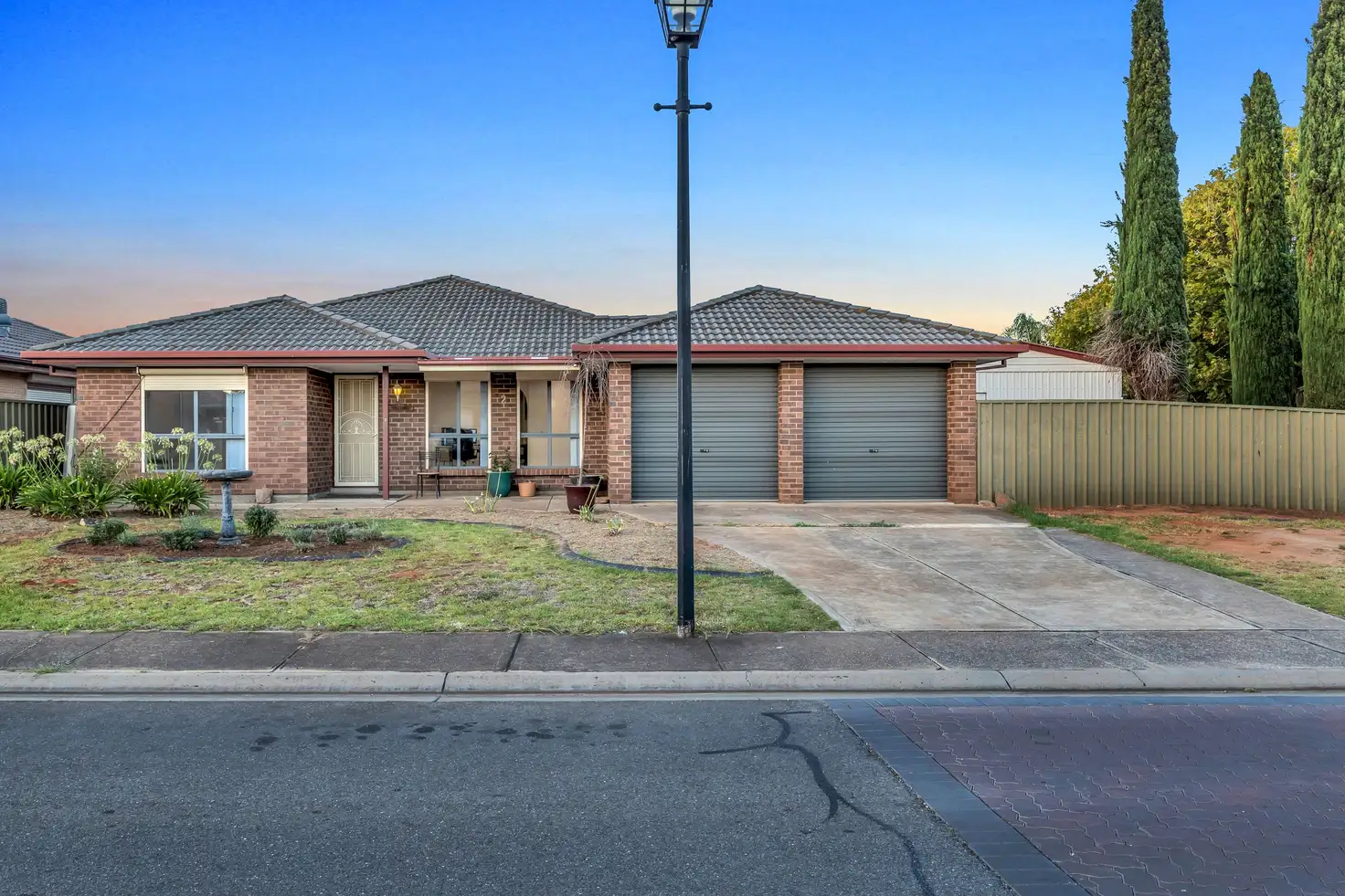


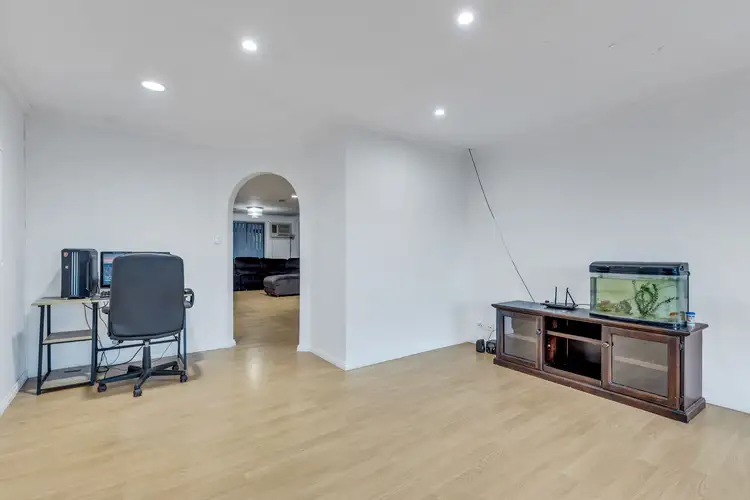
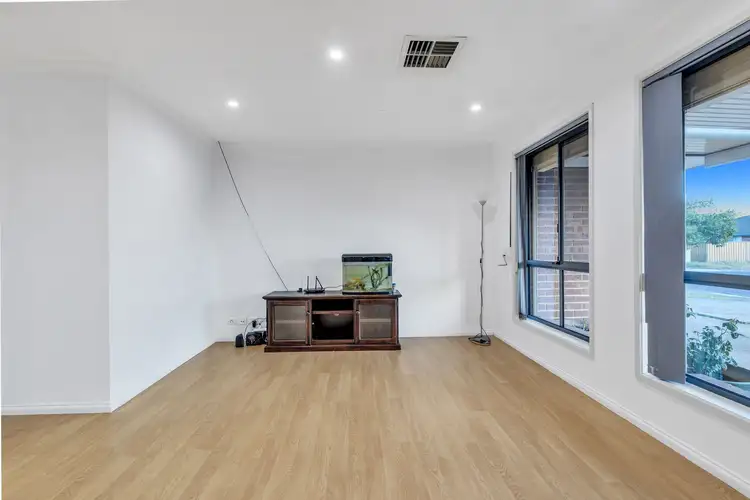
 View more
View more View more
View more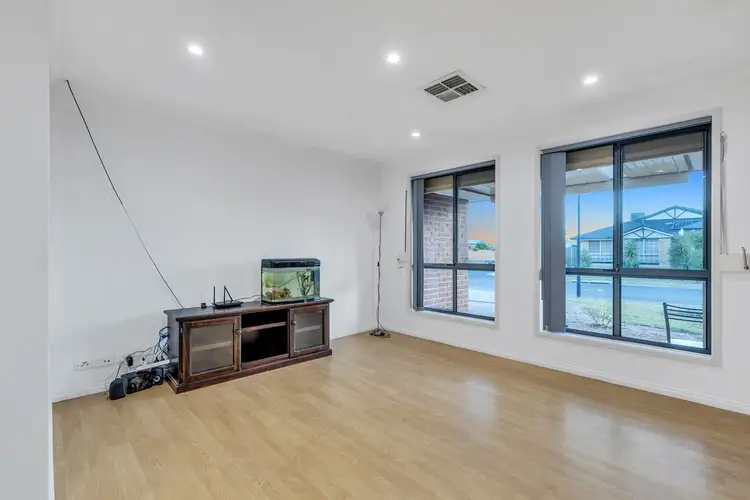 View more
View more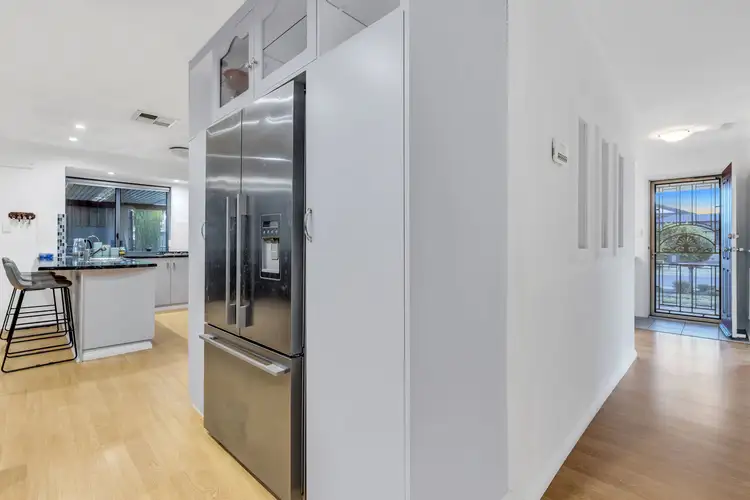 View more
View more
