$1,900,000
5 Bed • 2 Bath • 3 Car
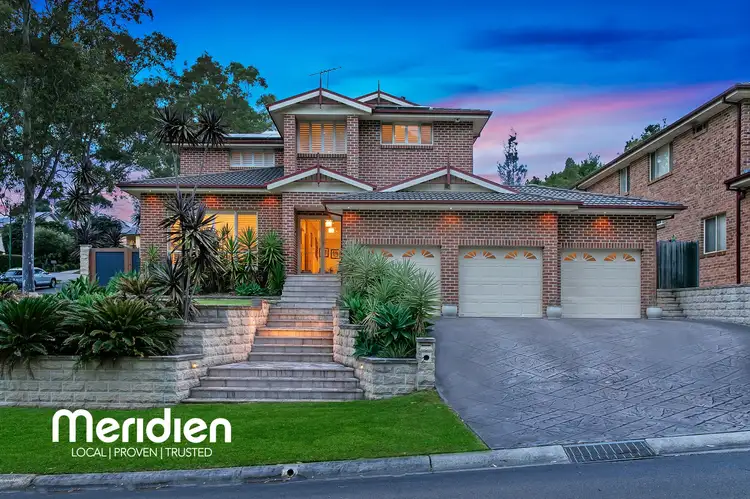
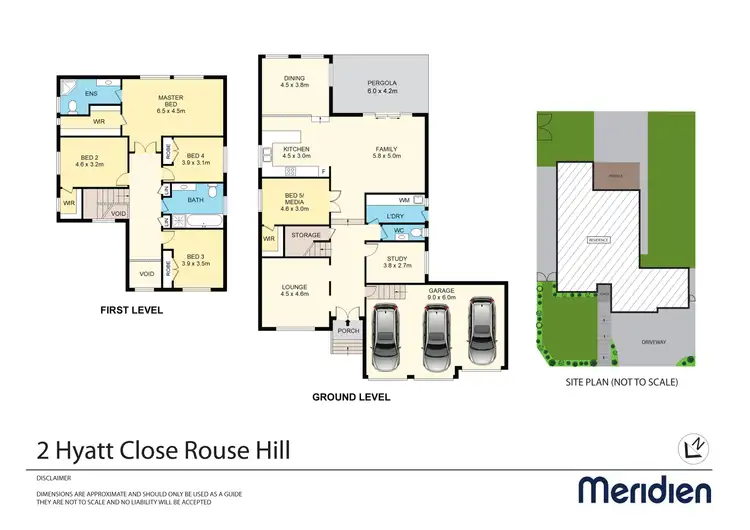
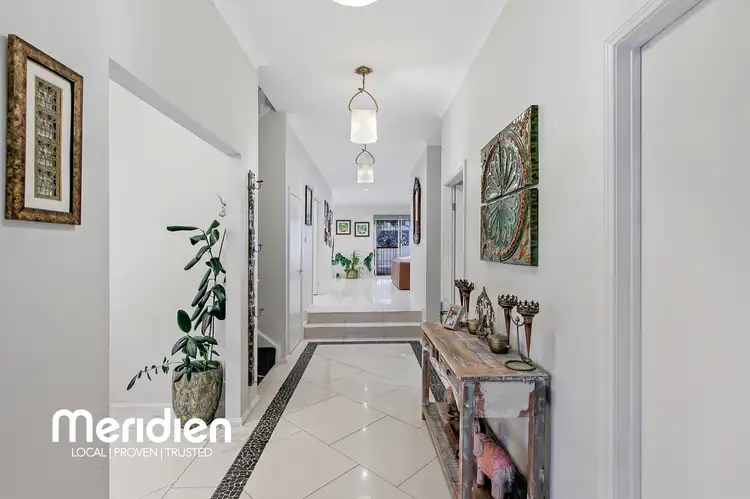
+20
Sold
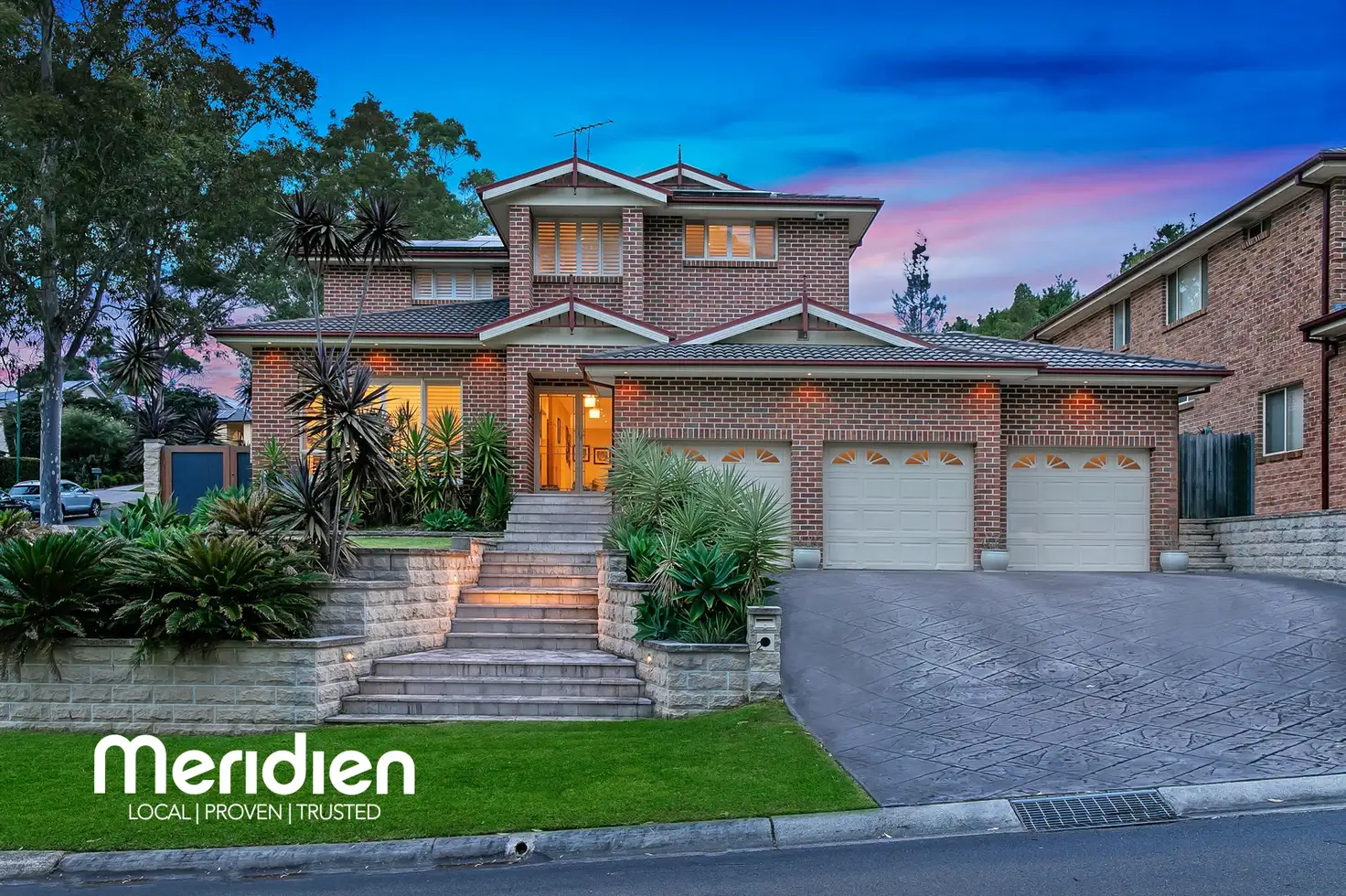


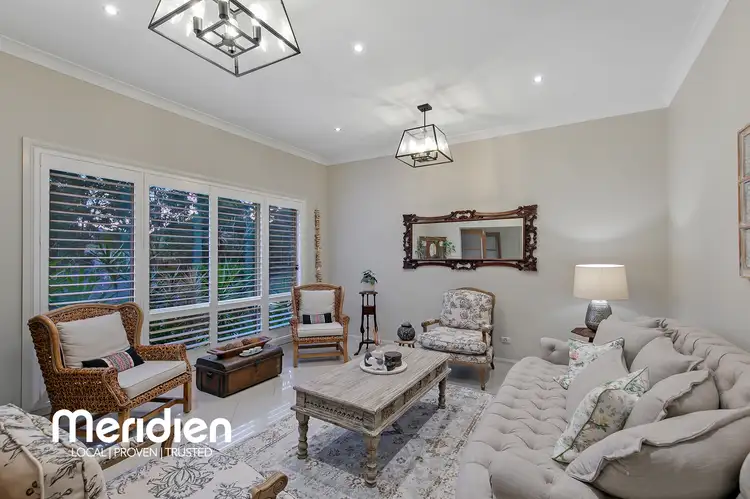
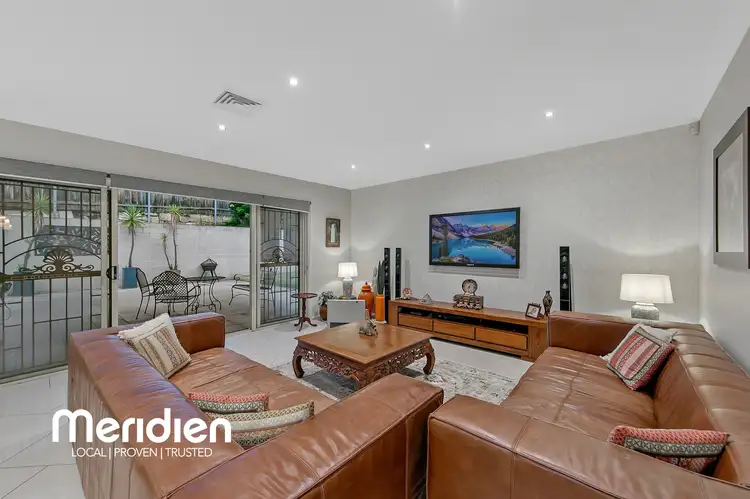
+18
Sold
2 Hyatt Close, Rouse Hill NSW 2155
Copy address
$1,900,000
- 5Bed
- 2Bath
- 3 Car
House Sold on Mon 29 Apr, 2024
What's around Hyatt Close
House description
“Another Quality Home Sold by James Holvander. Call 0411 330 208 for more information.”
Property features
Property video
Can't inspect the property in person? See what's inside in the video tour.
Interactive media & resources
What's around Hyatt Close
 View more
View more View more
View more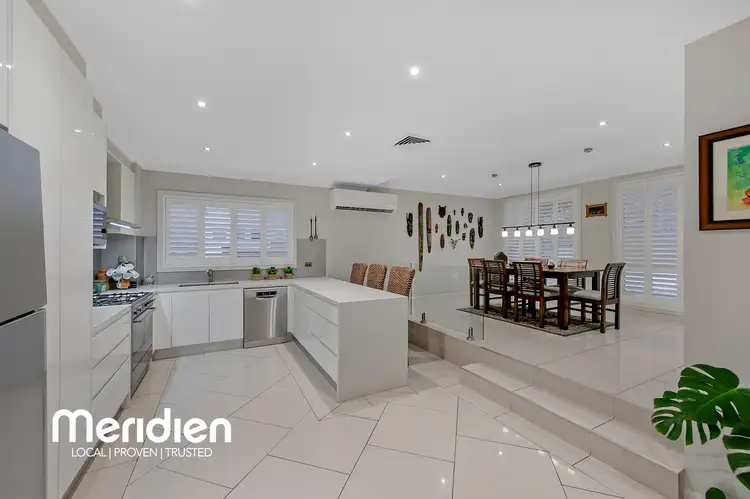 View more
View more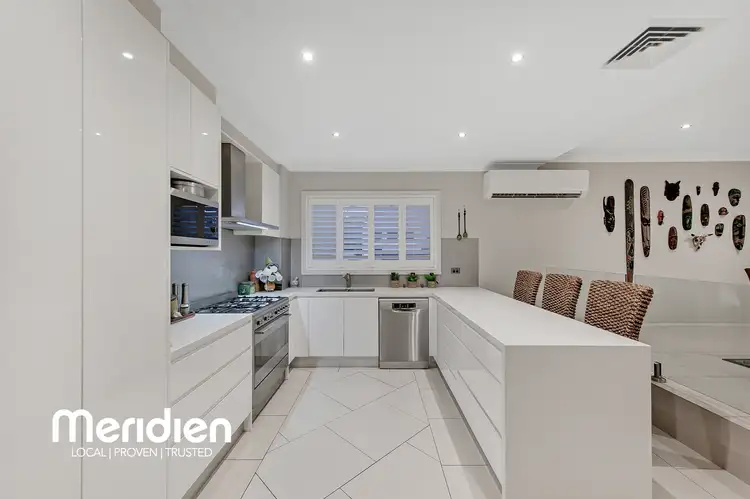 View more
View moreContact the real estate agent

James Holvander
Meridien Realty Rouse Hill
0Not yet rated
Send an enquiry
This property has been sold
But you can still contact the agent2 Hyatt Close, Rouse Hill NSW 2155
Nearby schools in and around Rouse Hill, NSW
Top reviews by locals of Rouse Hill, NSW 2155
Discover what it's like to live in Rouse Hill before you inspect or move.
Discussions in Rouse Hill, NSW
Wondering what the latest hot topics are in Rouse Hill, New South Wales?
Similar Houses for sale in Rouse Hill, NSW 2155
Properties for sale in nearby suburbs
Report Listing
