Reasons To Call This Home
Hidden away within a peaceful “Stirling Grove” cul-de-sac yet proudly enjoying a prime corner position amidst other beautifully-presented properties, this immaculate 4 bedroom 2 bathroom family home truly offers the best of both worlds when it comes to contemporary low-maintenance living. Here, you’ll relish the tranquillity of a quiet setting while enjoying the space, light and openness that only a commanding corner block can provide. With its two separate living zones and seamless indoor-outdoor integration to covered patio spaces at the rear, every day is about embracing an effortless lifestyle — leaving you more time to relax, entertain and simply enjoy your surroundings.
Nearby, you will discover lush green local parklands, along with medical facilities, eateries and an IGA supermarket at the wonderful Stirling Village complex around the corner. A host of bus stops are nestled only metres from your front door too, with Stirling Train Station, restaurants, cafes, the Roselea and Northlands Plaza Shopping Centres, Westfield Innaloo, the amazing Karrinyup Shopping Centre precinct and glorious beaches all very much within arm’s reach. Freeway access from here is very easy indeed, with the property also falling within the catchment zones for Balcatta Senior High School and the sought-after West Balcatta and Lake Gwelup Primary Schools (optional intake areas). Location, location.
The details
Beyond double entry doors and established easy-care lawns and gardens lies a huge carpeted front master-bedroom retreat – boasting a ceiling fan, a fitted walk-in wardrobe and a fully-tiled and renovated modern ensuite bathroom with a shower, a skylight, a heated towel rail, heat lamps, a toilet and twin “his and hers” stone-vanity basins.
Complete with a gas bayonet for winter heating, the spacious front lounge room is also carpeted for comfort, just like the three spare bedrooms.
The second bedroom has side-by-side built-in double-door robes, with the north-facing third and fourth bedrooms playing host to built-in double robes of their own. The third bedroom also has a ceiling fan, for good measure.
The main bathroom has also been stylishly revamped to include a shower, separate bathtub and a sleek stone vanity. The updated powder room has its own stone vanity to keep with theme, whilst the modernised laundry features a stone bench top, a linen/broom cupboard, further storage and side access out to the rear drying courtyard.
The expansive open-plan family, dining and kitchen area is the headline act of the floor plan though, comprising of a feature cathedral-style high ceiling, custom media storage, split-system air-conditioning, a gas bayonet, a breakfast bar, a range hood, a Fisher and Paykel ceramic hotplate, an under-bench oven of the same brand and a stainless-steel Bosch dishwasher.
Two sets of double doors reveal seamless access out to a pair of pitched north-facing side-by-side patio-entertaining areas – one with decking, the other graced by quality aggregate concrete.
The alfresco zones wrap around to a secure garden that the kids and pets will definitely appreciate.
Extras include a walk-in linen press, Bamboo floors, solar panels, ducted-evaporative air-conditioning, an alarm, NBN internet connectivity, a rainwater tank, security doors, a gas hot-water system, reticulation, gated side access and a remote double lock-up garage with high ceilings, a storage area and shopper’s access.
This is a corner of calm you will love coming home to.
Get in touch
To find out more about this property you can contact agents Brad & Joshua Hardingham on B 0419 345 400 / J 0488 345 402.
Main features
- 4 bedrooms
- 2 renovated bathrooms
- Front lounge room
- Large open-plan family, dining and kitchen area
- Revamped laundry and powder room
- North-facing outdoor patio entertaining
- Double garage
- 529sqm (approx.) corner block
- Built in 1998 (approx.)
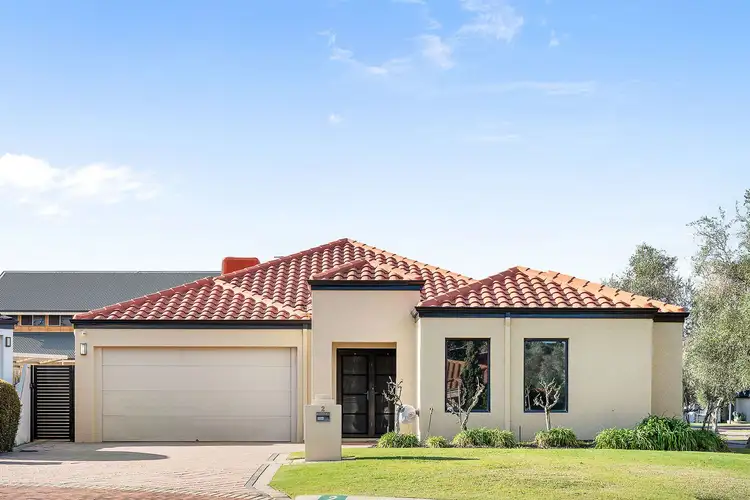
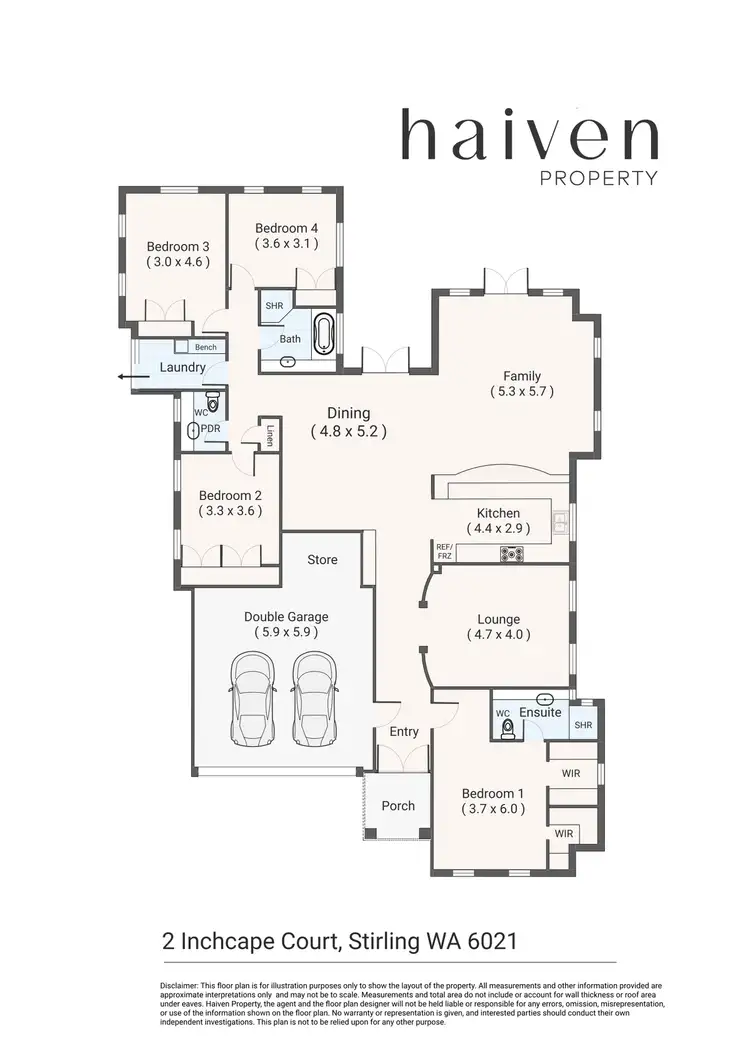
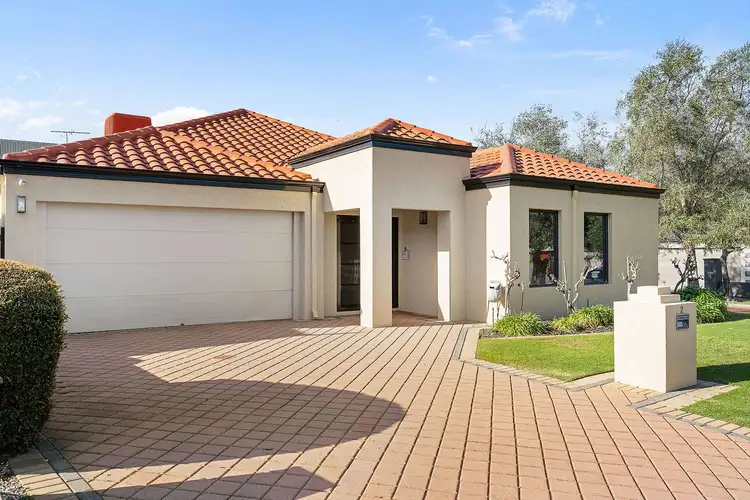
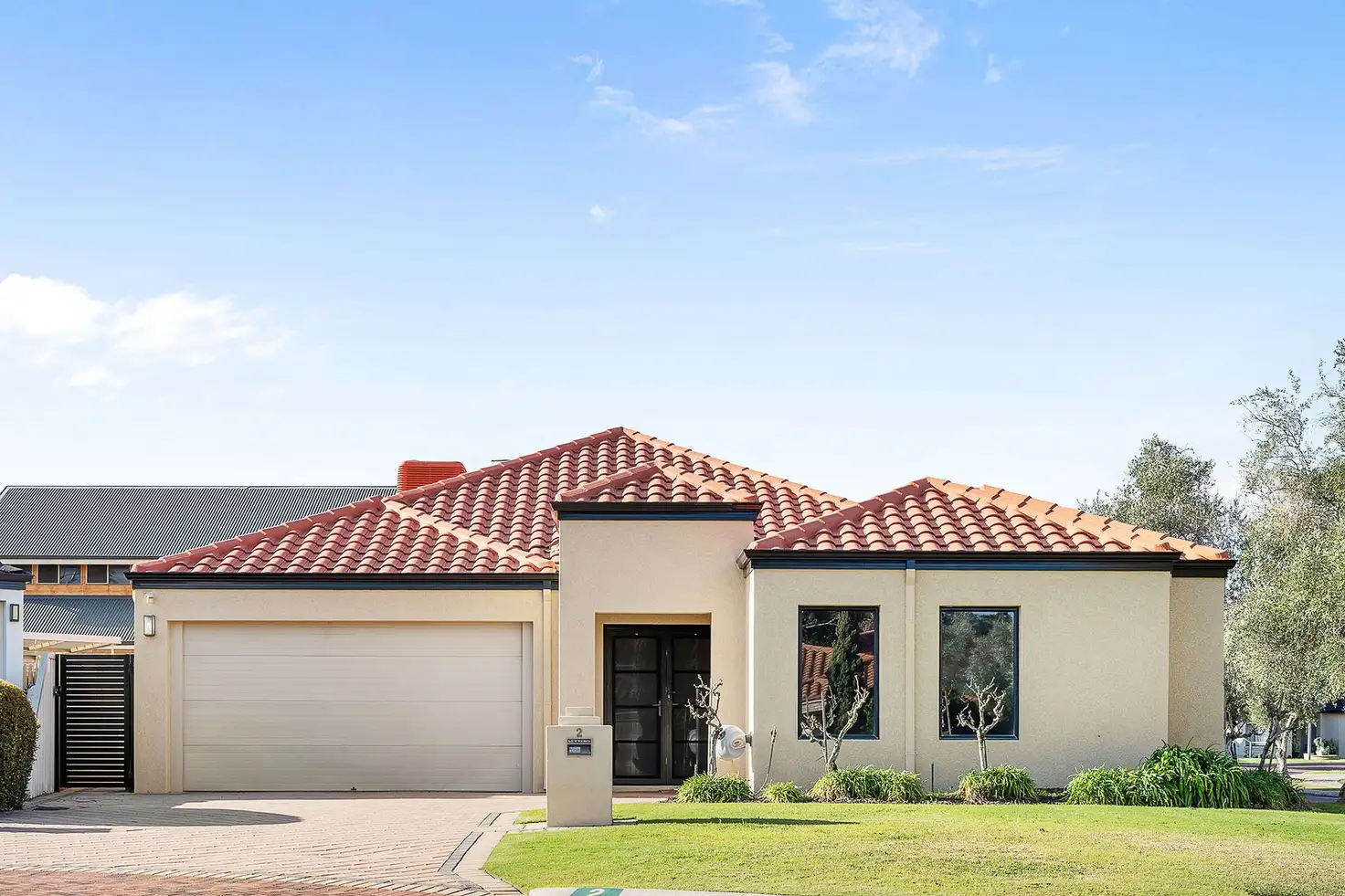


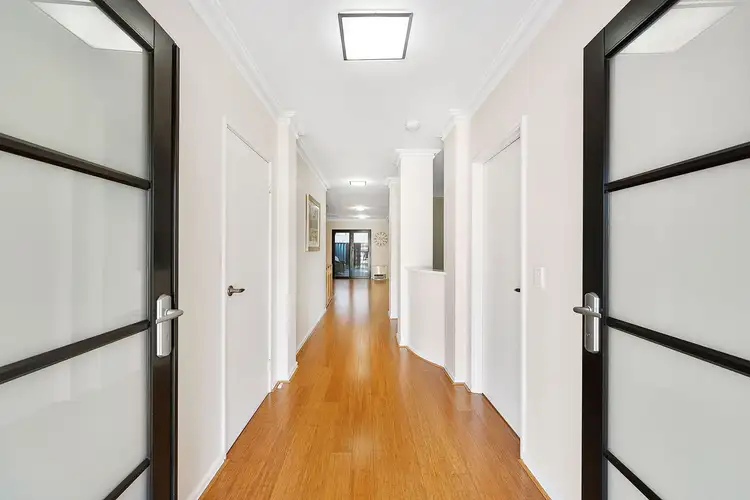
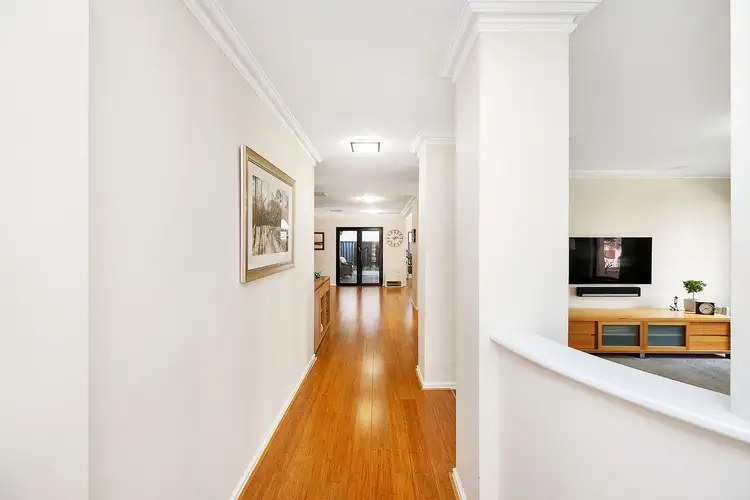
 View more
View more View more
View more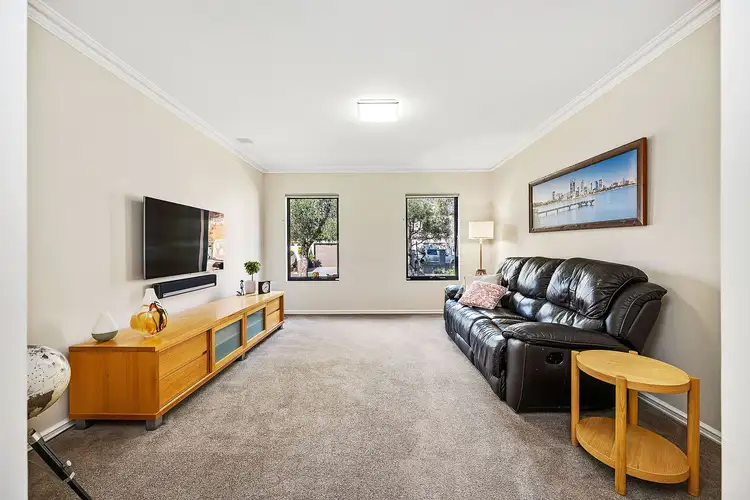 View more
View more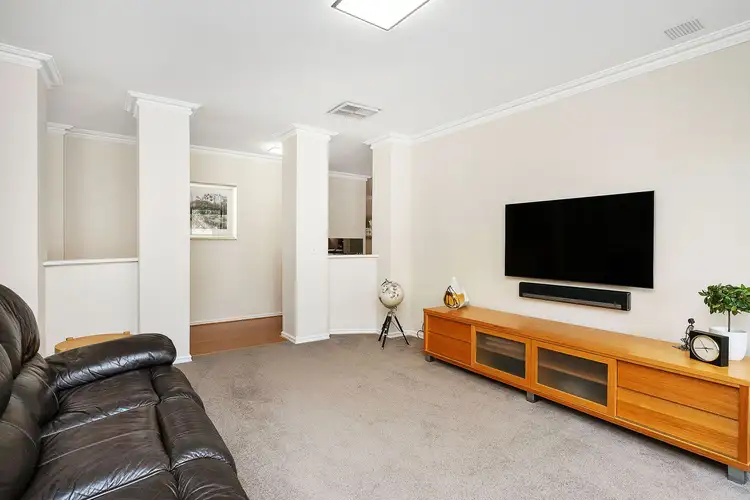 View more
View more
