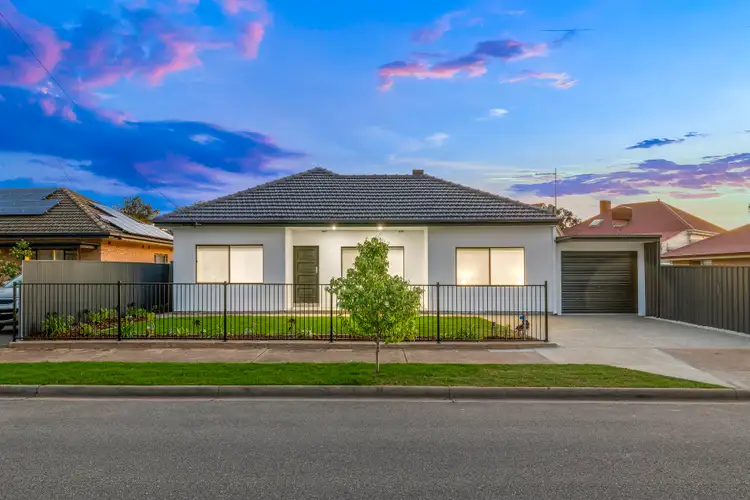Welcome to this beautifully renovated family home that you could almost call Brand New. Designed for modern life, this property effortlessly blends style and practicality, offering a move in ready, low maintenance lifestyle in this thriving community.
Step inside the home which immediately welcomes you into the spacious loungeroom. Leading from here, a stylish sliding barn door opens into the open living area. With beautiful timber look floating floors flowing seamlessly throughout the main living areas, establishing a warm and contemporary feel for the entire home.
Moving into the open living area, designed for both everyday life and entertaining. The kitchen is anchored by a stunning island bench. It features chic oak style overhead cupboards complemented by white cabinetry, a striking 20mm stone benchtop, and an electric cooktop. With the added bonus of a butler's pantry/laundry room, this space offers practicality and functionality.
The main bedroom features a convenient his and hers walk-in robe and ensuite with frameless shower screen and floor to ceiling tiles. The remaining bedrooms are all well appointed and features great storage with mirrored built-in wardrobes. The spacious main bathroom, includes a floating vanity, freestanding bathtub, frameless glass shower screen and floor to ceiling tiles.
Completing the perfect family offering, the outside space provides the perfect backdrop for your future outdoor memories. An inviting pitched roof verandah with decking offers a fantastic undercover area for year-round entertaining, along with a convenient undercover side service area. Security and parking are handled by the long single garage with an auto lift panel door.
The large backyard is a valuable blank canvas, waiting for you to design your dream outdoor space. Plus, a rear home office with panelled walls provides an ideal quiet retreat. Offering superb modern living in a sought-after location, this Woodville West home is ready for its next chapter.
• Built: 1965 and completely refurbished in 2025
• Land: 706 sqm*
• Spacious living room
• Kitchen with oak style overhead cupboards, 20mm stone bench tops, electric cooktop and butlers pantry
• Main bedroom with his & hers WIR and ensuite with frameless shower screen
• Bed 2, 3 & 4 with mirrored BIR, roller blinds and ceiling fans
• Main bath with floor-to-ceiling tiling, floating vanity, bathtub and frameless glass shower screen.
• Carpeted home office with panelled walls
• Alfresco with pitched roof verandah
• Undercover service area
• Long single garage with auto panel lift door
• Ducted reverse cycle air conditioning
• Zoned to Findon High School & Woodville Primary School
*Approximate
All information provided (including but not limited to the property's land size, floor plan and floor size, building age and general property description) has been obtained from sources deemed reliable, however, we cannot guarantee the information is accurate and we accept no liability for any errors or oversights. Interested parties should make their own enquiries and obtain their own legal advice. Should this property be scheduled for auction, the Vendor's Statement can be inspected at our office for 3 consecutive business days prior to the auction and at the auction for 30 minutes before it starts.
RLA323336








 View more
View more View more
View more View more
View more View more
View more
