Nestled on a peaceful, leafy street in Drouin, this captivating 4 bedroom, 2 bathroom and 2 living home is a treasure waiting to be claimed by a new family or a savvy investor, situating on an approx. 1725m2 allotment. Moments from the bustling town center, yet offering a serene countryside ambiance, this property is the perfect blend of accessibility and seclusion.
Key Features include:
• Custom Family Kitchen: A spacious open-plan design featuring island stone benchtops, top-of-the-line Smeg cooktop / oven, soft close cabinetry, oversized large island bench with underneath storage cupboards
• Master Suite: A private haven with a walk-in robe and a sleek ensuite, designed for comfort and style
• Versatile Bedrooms: Three additional generous sized bedrooms, each with built-in robes, provide ample space for family or guests.
• Expansive Block + Vehicle Side Access : A generous 1725m2 (approx.) allotment with convenient gate side access leading to shed
• Alfresco / Outdoor Entertaining Area : A sprawling undercover alfresco area perfect for entertaining, overlooking a garden that requires little upkeep with mature trees and a blank canvas for customization
• Additional Luxuries: French doors create a seamless flow from the indoor lounge to the outdoor alfresco area.
• Comfort Features: Split system air conditioning, cozy fire place and wood heater
• Practical Shed: Equipped with power and concrete, ideal for storage or workshop pursuits – perfectly suitable for extension (STCA)
• Noteworthy Extra’s : Polished hard wood floors, chook pen / garden shed and outdoor awning blinds
• Potential : For pool, large shed / carport, granny flat etc. (STCA)
• Two Separate Living Spaces : Open plan family area in the kitchen and a second separate formal living area that flows out to the entertaining space
This home offers a lifestyle that harmonizes rustic charm with modern comforts, all within close proximity to Drouin CBD, schools, shops, just under an approx. 5 minute drive. This residence is more than a home; it's a haven for making lifelong memories. Furthermore, within an approx. 3 minute walk, you can arrive at Elizabeth Close Playground, perfect for a growing families children!
Embrace the opportunity to make this unique property your own. For more details or to arrange an inspection, please contact Braeden Robbins at 0455 515 040 today.
'This private treaty/sale is being facilitated by Openn Offers (an online sales process). It can sell to any Qualified Buyer at any time’
Register your interest at : https://rb.gy/4ee1yc
Contact the sales agent IMMEDIATELY to avoid missing out!
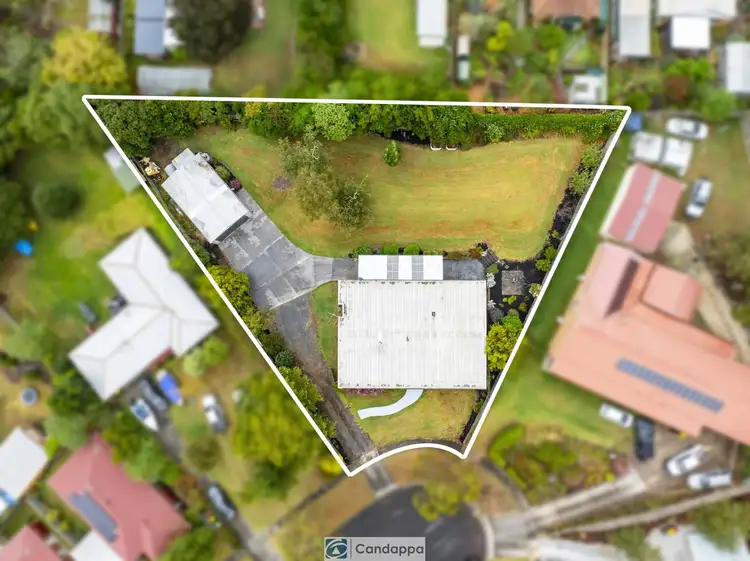
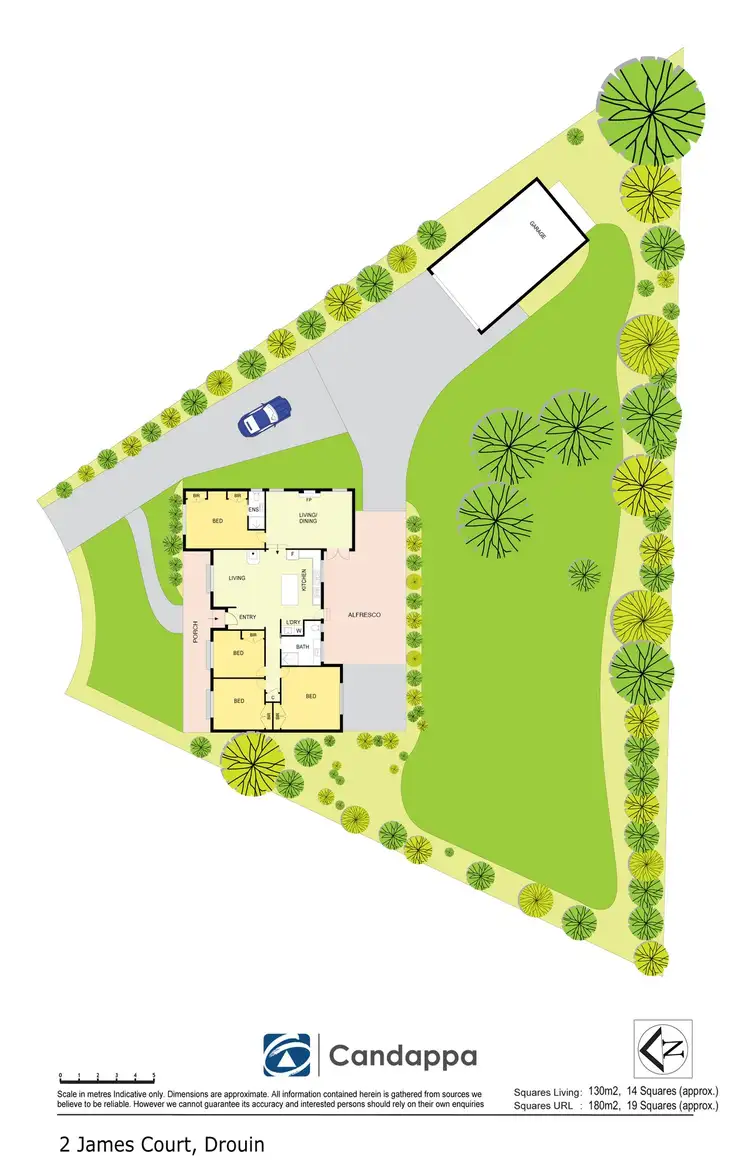
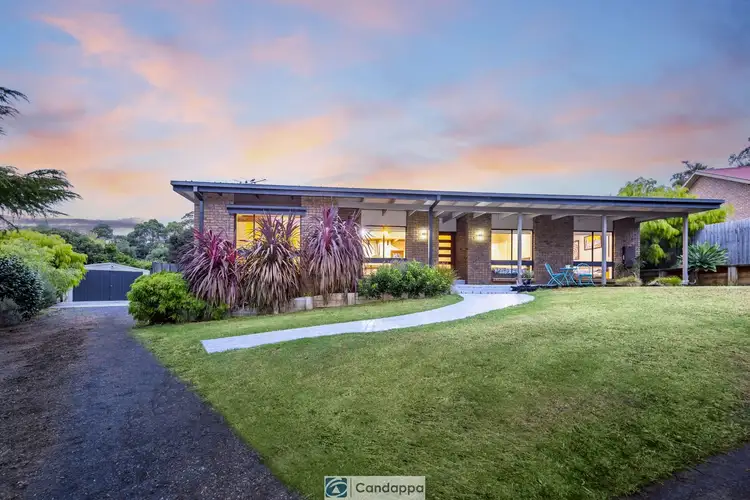
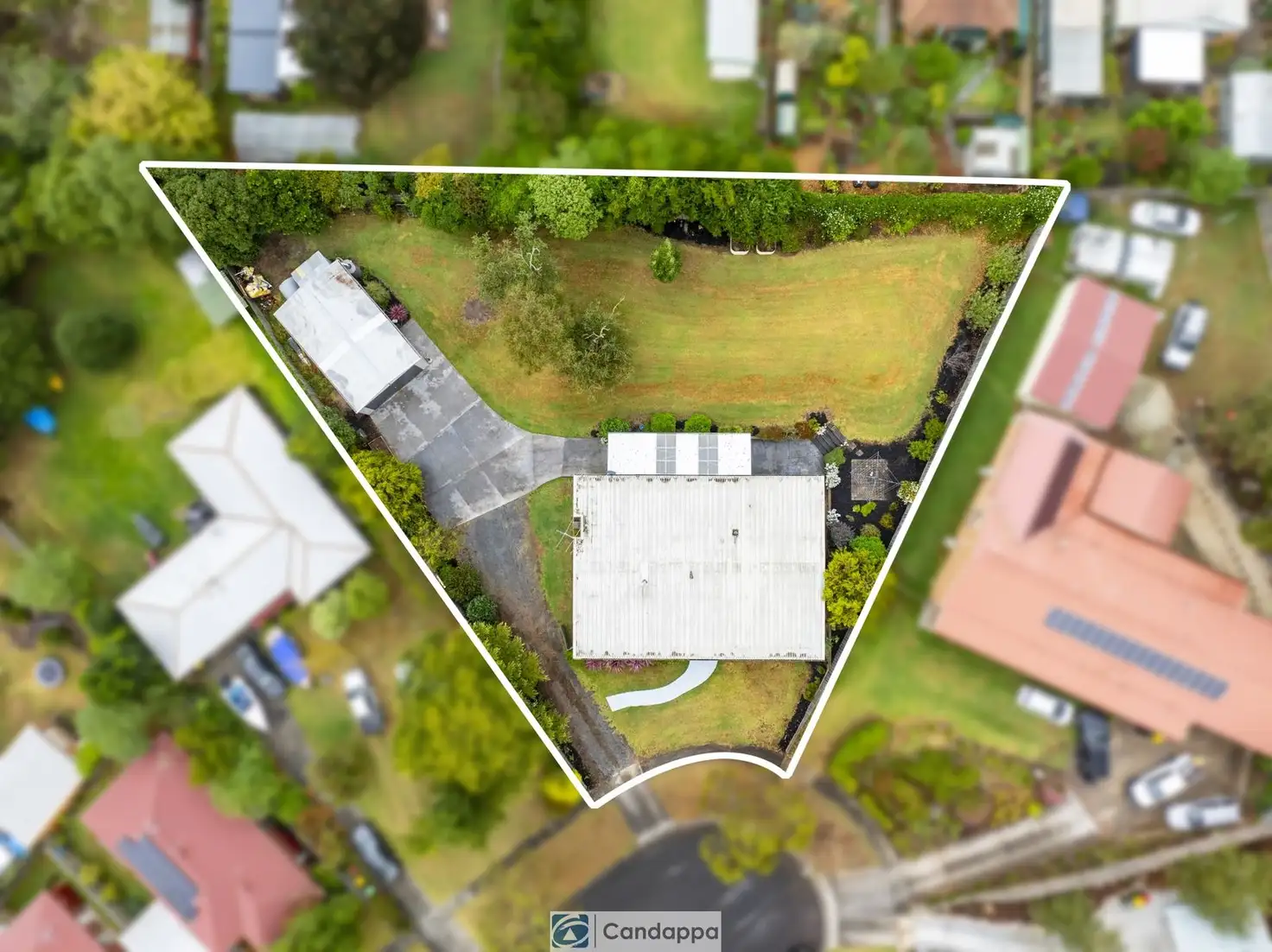


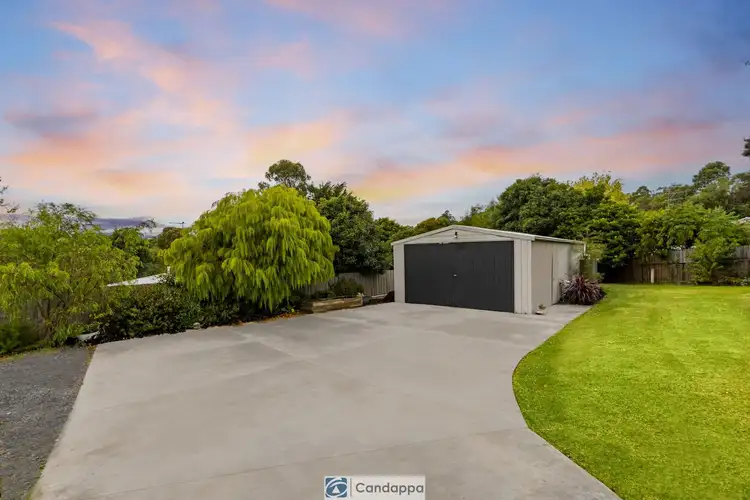
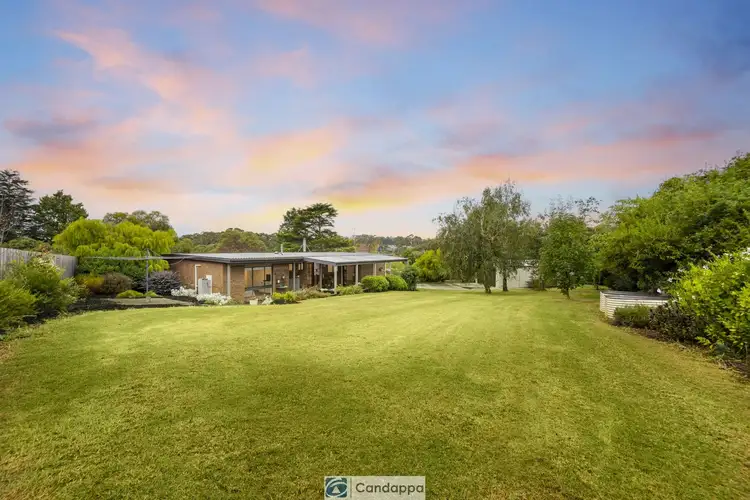
 View more
View more View more
View more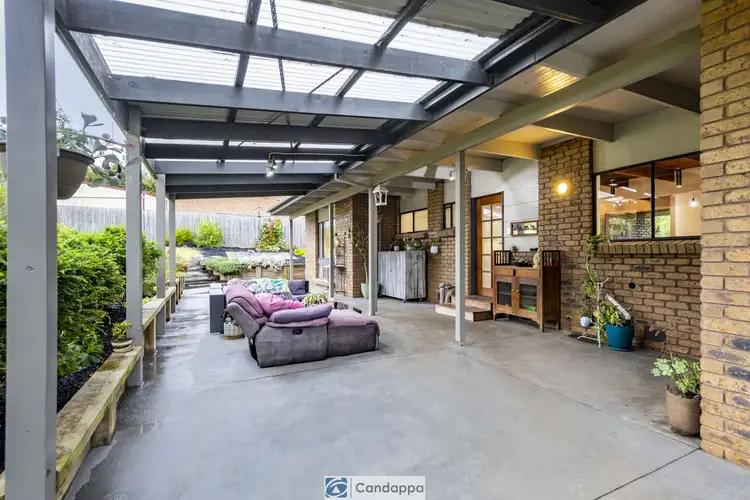 View more
View more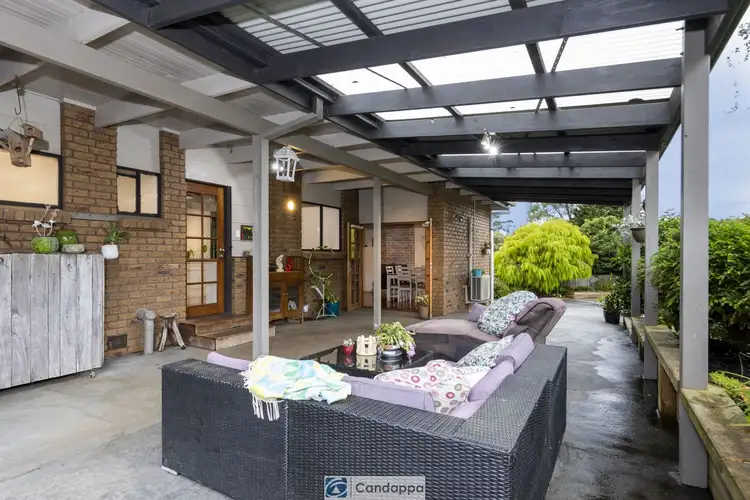 View more
View more
