Perfectly positioned on a double driveway, wide allotment, this stunning basket range fronted, solid brick home is being offered to the modern market for the first time, presenting a rare and unique opportunity for homebuyers and investors alike.
The home offers 4 spacious bedrooms across a wide, traditional design. All bedrooms are double bed capable with bedrooms 2 & 3 both offering ceiling fans. Roller shutters to the street facing windows will ensure your security and peace of mind, while split system air-conditioning allows for year-round comfort.
Scattered character features include art deco ceiling roses, polished timber floors, original wallpaper, ornate cornices and high ceilings.
Cook in style in a stunning upgraded kitchen featuring solid timber cabinetry, composite stone bench tops, double sink with filtered water, glass cooktop, stainless steel appliances, wide fridge space and a handy breakfast bar. A bright dining area is adjacent, providing a delightful central social hub between kitchen and living.
A wide rear verandah offers ample room for your alfresco entertainment, overlooking a large paved, low maintenance backyard where there's ample room for kids and pets. Dual access driveways offer carport vehicle accommodation on both sides of the home and there is a generous garage/workshop for the handyman of the home.
5.1 kW solar system will ensure the energy bills are always low, completing a value packed offering in a rare market release.
Briefly:
• Solid brick, basket range fronted home on wide allotment of 711m², frontage of 24.69m approximately
• Dual access driveways and carports to both sides of the home
• Scattered character features include art deco ceiling roses, polished timber floors, original wallpaper, ornate cornices and high ceilings
• Bright central living room with ceiling fan
• Stunning upgraded kitchen offers solid timber cabinetry, composite stone bench tops, double sink with filtered water, glass cooktop, stainless steel appliances, wide fridge space and a handy breakfast bar
• Central dining room with split system air conditioner
• 4 spacious double sized bedrooms
• Bedrooms 2 & 3 with ceiling fans
• Bedroom 4 with direct exterior access
• Stunning main bathroom with terrazzo floor and separate bath and shower
• Traditional laundry with double trough
• Separate toilet
• Full width rear verandah, perfect for alfresco entertaining
• Low maintenance, easy care paved rear yard
• Powered garage/workshop/man cave
• Carport accommodation for up to 4 vehicles
• Ample room for caravan and boat owners
• Security roller shutters to the street facing windows
• 5.1 kW solar system
• 2.9 m ceilings and some original light fittings
• First time offering to the modern market
Perfectly located just a short walk to The Gums Reserve, The Hectorville Sports & Community Club and the Third Creek Linear Reserve. Public transport is just around the corner on Glynburn Road. Both Marden & Firle Shopping Centres are within easy reach, perfect for your weekly grocery and specialty shopping.
Desirable school zoning to Trinity Gardens Primary and Norwood International High School is indeed a bonus, perfect for the growing family. Quality private schooling can be found at St Josephs, Rostrevor College, Loreto College & Sunrise Christian School.
A great opportunity to secure a quality family entertainer or investor's dream size allotment. Be Quick!
Zoning information is obtained from www.education.sa.gov.au Purchasers are responsible for ensuring by independent verification its accuracy, currency or completeness.
Auction Pricing - In a campaign of this nature, our clients have opted to not state a price guide to the public. To assist you, please reach out to receive the latest sales data or attend our next inspection where this will be readily available. During this campaign, we are unable to supply a guide or influence the market in terms of price.
Vendors Statement: The vendor's statement may be inspected at our office for 3 consecutive business days immediately preceding the auction; and at the auction for 30 minutes before it starts.
Norwood RLA 278530
Disclaimer: As much as we aimed to have all details represented within this advertisement be true and correct, it is the buyer/ purchaser's responsibility to complete the correct due diligence while viewing and purchasing the property throughout the active campaign.
Ray White Norwood are taking preventive measures for the health and safety of its clients and buyers entering any one of our properties. Please note that social distancing will be required at this open inspection.
Property Details:
Council | Norwood Payneham & St Peters
Zone | General Neighbourhood
Land | 711sqm(Approx.)
House | 193sqm(Approx.)
Built | 1963
Council Rates | $TBC pa
Water | $TBC pq
ESL | $TBC pa
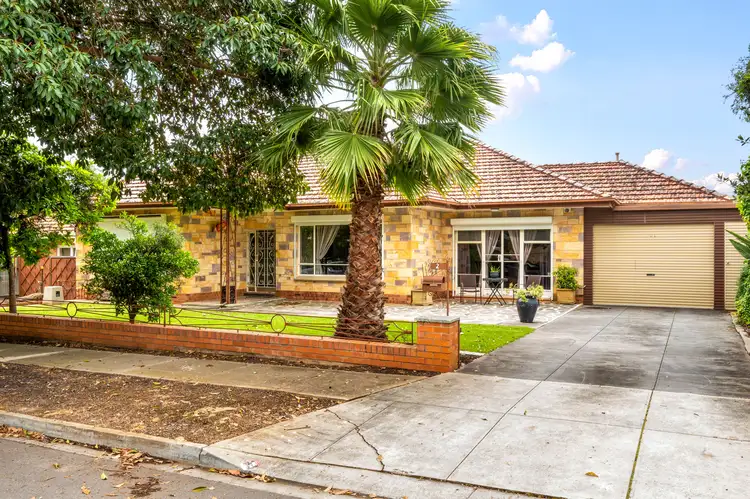
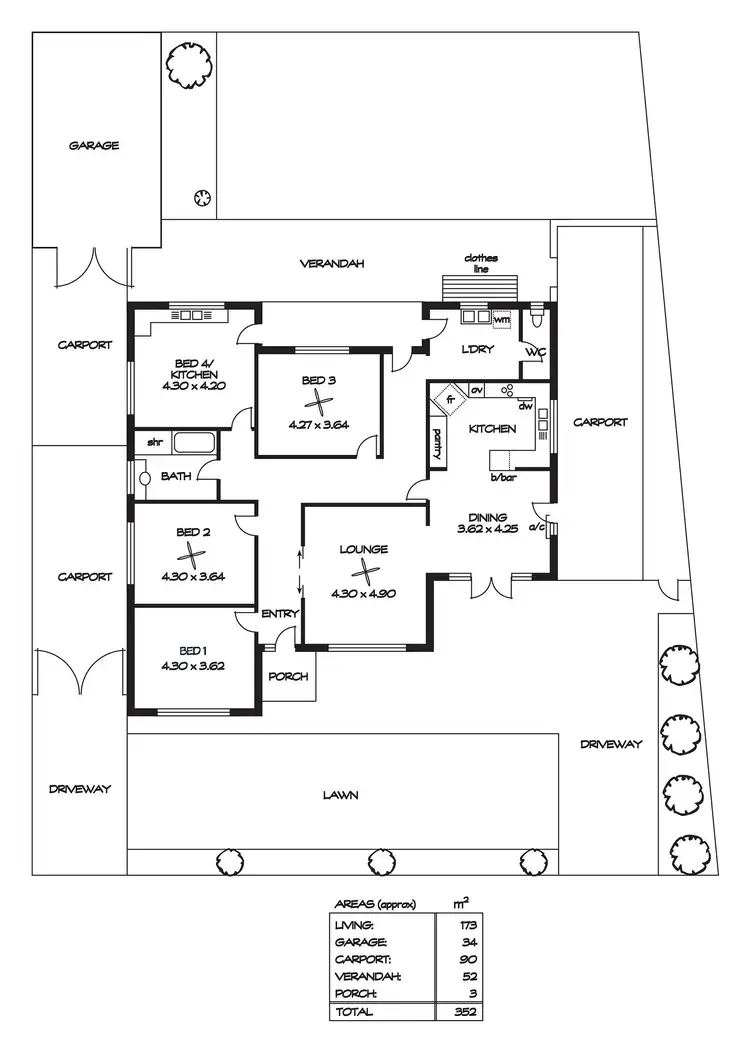
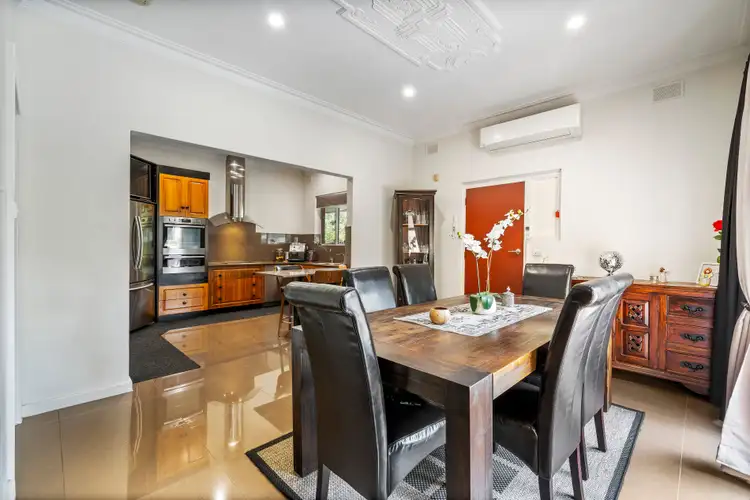
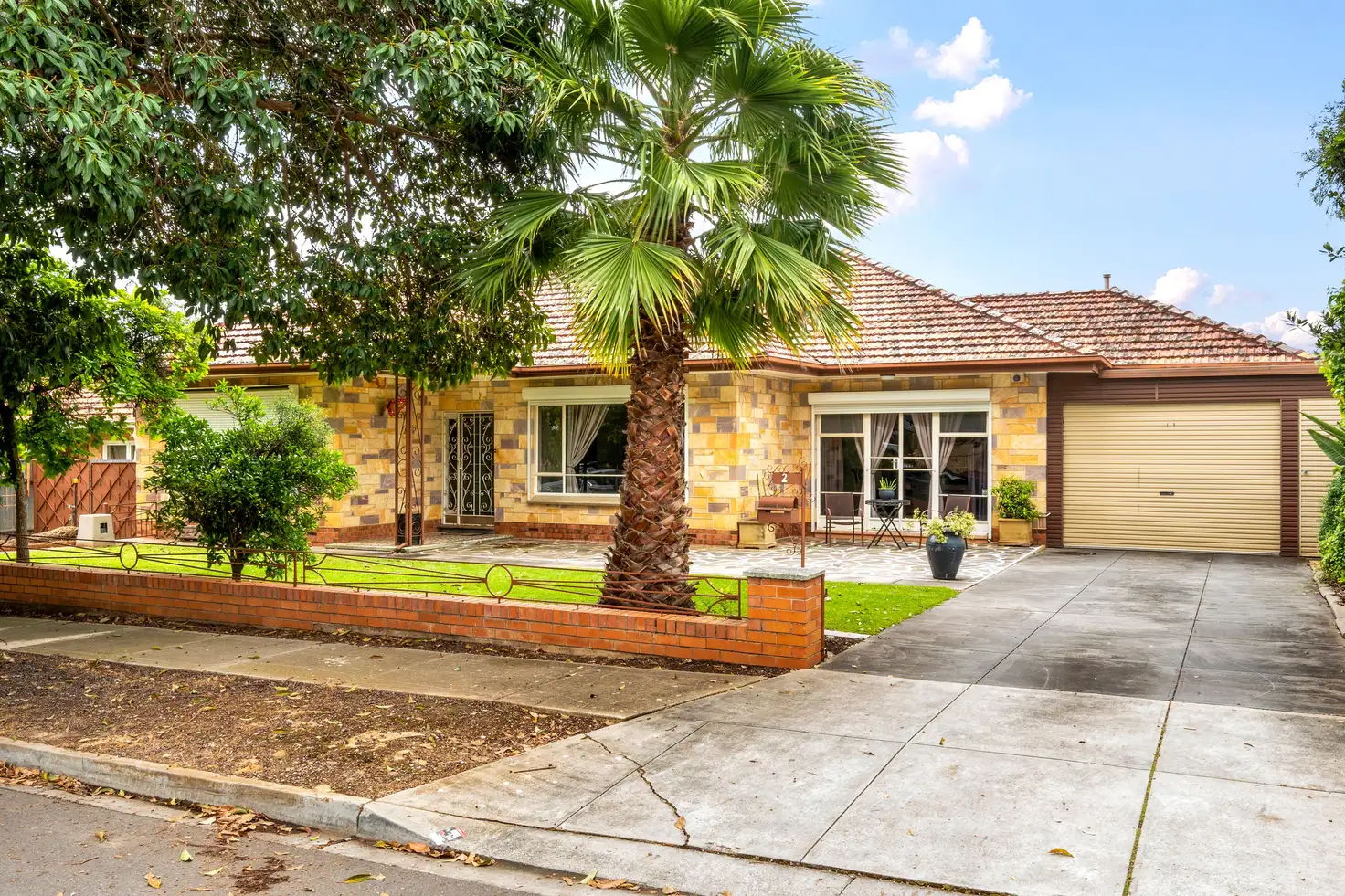


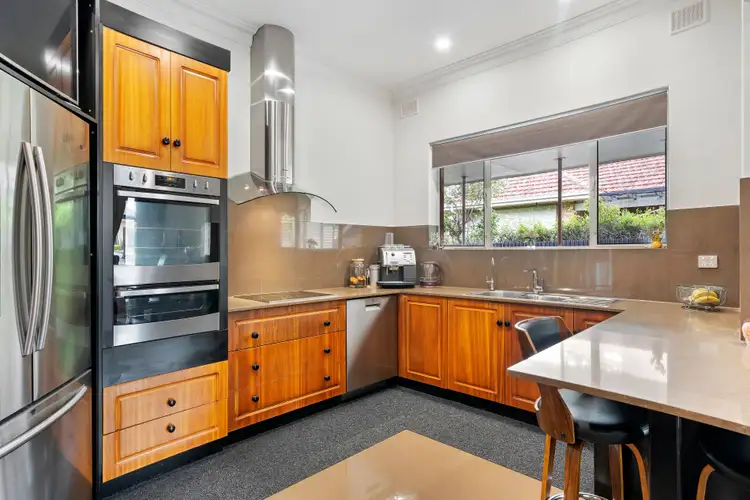
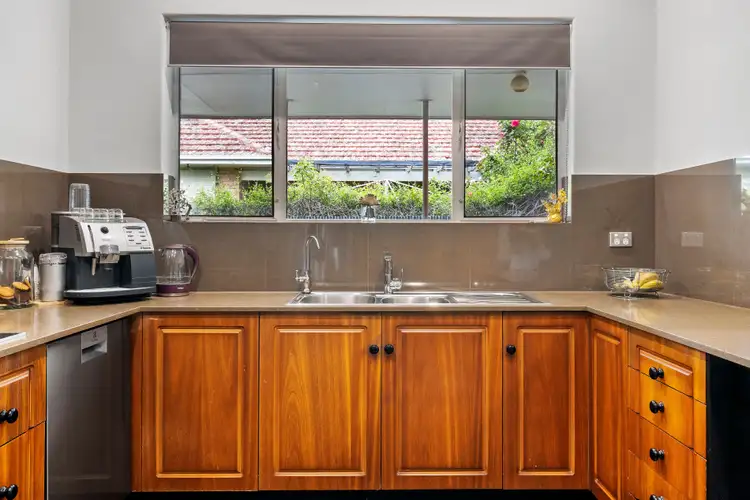
 View more
View more View more
View more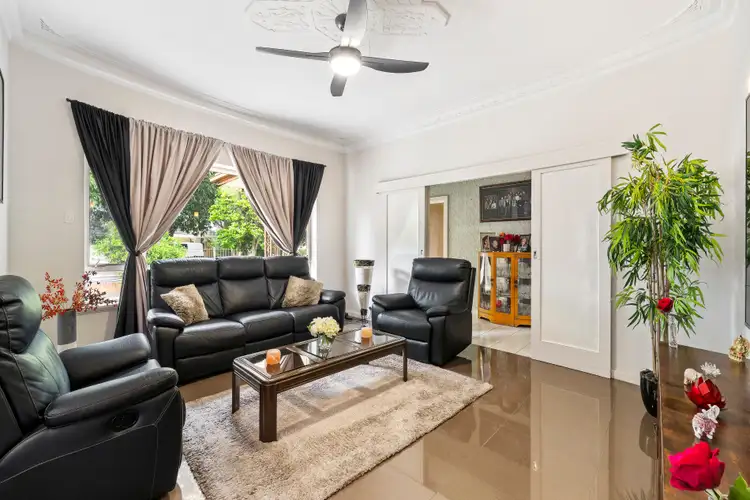 View more
View more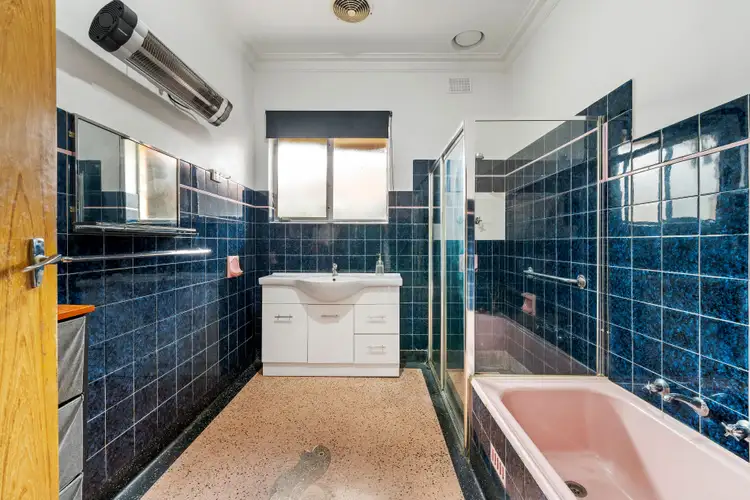 View more
View more
