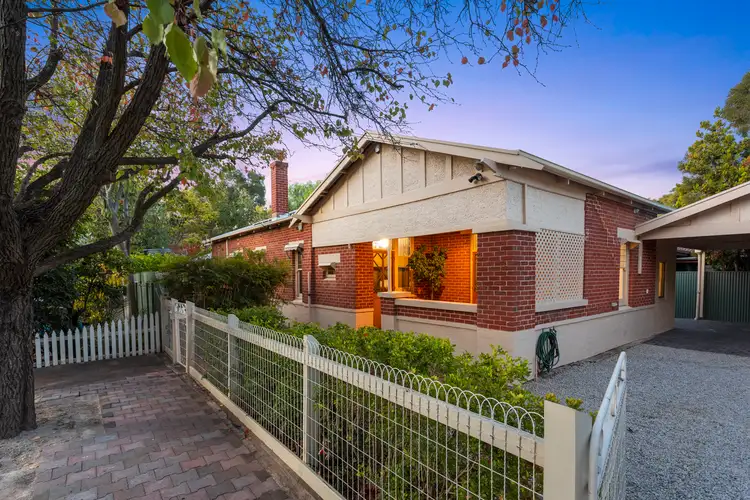A red brick bungalow tucked away in an absolute diamond location, not only flawlessly fusing old-world features with modern amenities, but also wrapping them with epic outdoor living, setting the benchmark for exactly how it should be done.
Circa 1920 origins are masterfully preserved throughout, from a grand entrance hall with hand painted panelling and stencilling, to high ceilings with exquisite floral mouldings canopying every zone. A formal living room further embodies the calibre, centred by gas log fire for the toastiest winters on record.
A vast main bedroom connects to extensive walk-through robe and family bathroom, walk-in frameless shower, oval bathtub and contemporary tiling creating the ideal retreat for self-care rituals. Three additional bedrooms are spread across the floorplan for maximum privacy and adaptability, each boasting its own unique features, from ornate fireplaces to original cabinetry, providing an enviable framework to embrace and configure exactly how you like.
Introducing the 21st century with zero hesitation, a breathtaking Max Pritchard extension showcases wall-to-wall windows and cathedral ceilings, seamlessly blending indoors and out. Overseen by a kitchen that delivers both form and function, a full suite of updated appliances, subway tiled splashback, and timber benchtops are set for every moment from the breakfast rush to evening entertaining, while dry cellar with dumb waiter offers the perfect hideaway for beloved and burgeoning wine collections.
Instantly securing its place for every Christmas Day, an impressive alfresco suite is complete with ceiling fans, outdoor blinds, and strip heaters, ensuring total comfort 365 days a year and continuing the living alfresco footprint. An additional vine-wrapped deck with retractable roof further harnesses the coveted northern orientation, overlooking master-planned gardens that showcase the full scale of the 990m2 (approx) block, while private gated access to Orphanage Park expands your space to roam without requiring any of your down time.
Truly multi-purpose, a detached studio is ready to be adapted as a bespoke home gym, office, or hobby room, with room for all simultaneously if you can't decide on just one, while garden storage shed and powered double garage workshop is primed for passion projects or to store boats, caravans or weekend vehicles pleasantly out of sight but easily on hand.
Walking distance to the café culture and nightlife of Goodwood Road, as well as the beloved Capri Theatre for all your cinematic entertainment. Nearby are Goodwood Primary School and Unley High School, with an abundance of private schooling options. Only 15 minutes to the CBD, or an easy commute via the trainline from Millswood station.
Settle in, soak it up – the past, present, and future all look bright.
More to love:
- Raised-height double carport and additional off-street parking
- Rear driveway to double garage workshop
- Solar panel system
- Second bathroom with laundry facilities
- Ducted evaporative cooling and gas heating, with additional split system to kitchen
- Heritage features throughout – polished timber floors, picture rails, decorative mouldings, leadlight glass, brick fireplaces
- Separate outhouse powder room
- Thermally insulated double glazed windows and thermal blanket for climate optimisation
- Scope for outdoor pavilion to be converted to additional indoor area (STCC)
- Ceiling fans
- Garden shed
- Security system
- NBN connected
- Rainwater tank
- Automatic irrigation system
Specifications:
CT / 5653/27
Council / Unley
Zoning / EN
Built / 1920
Land / 990m2 (approx)
Frontage / 18.34m
Council Rates / $2,817.10pa
Emergency Services Levy / $392.10pa
SA Water / $304.45pq
Estimated rental assessment / Written rental assessment can be provided upon request
Nearby Schools / Goodwood P.S, Sturt Street Community School, Unley H.S, Mitcham Girls H.S, Springbank Secondary College, Urrbrae Agricultural H.S
Disclaimer: All information provided has been obtained from sources we believe to be accurate, however, we cannot guarantee the information is accurate and we accept no liability for any errors or omissions (including but not limited to a property's land size, floor plans and size, building age and condition). Interested parties should make their own enquiries and obtain their own legal and financial advice. Should this property be scheduled for auction, the Vendor's Statement may be inspected at any Harris Real Estate office for 3 consecutive business days immediately preceding the auction and at the auction for 30 minutes before it starts. RLA | 226409








 View more
View more View more
View more View more
View more View more
View more
