Price Undisclosed
5 Bed • 2 Bath • 4 Car
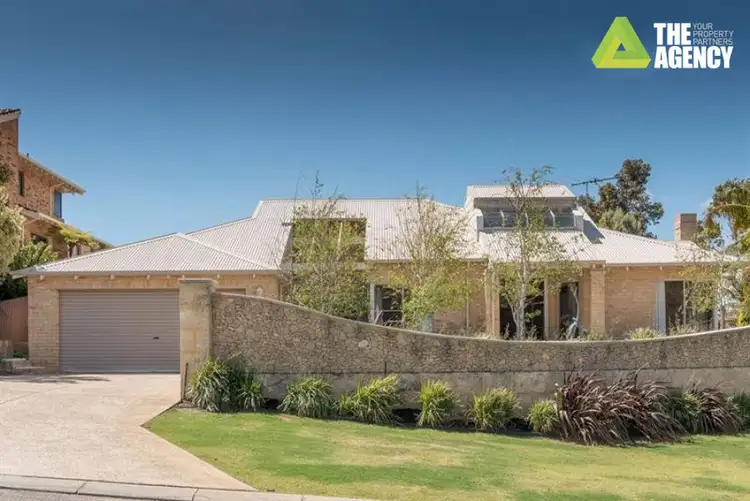
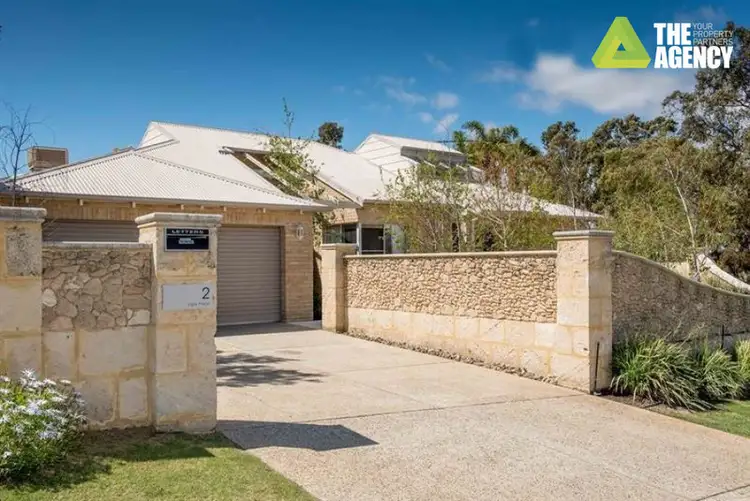
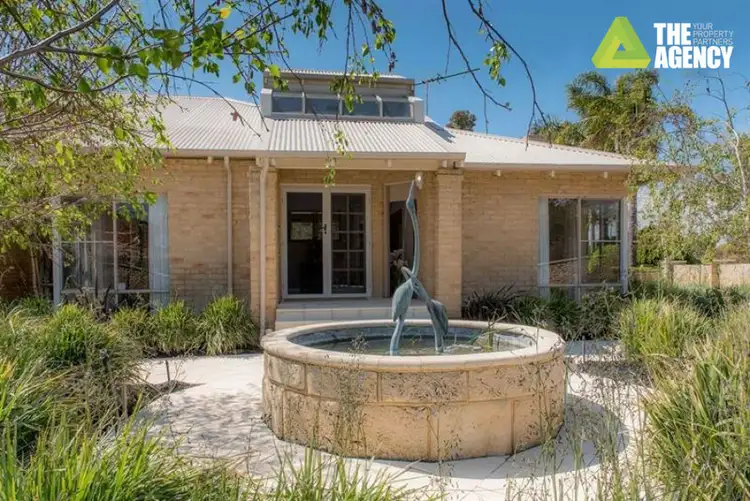
+21
Sold
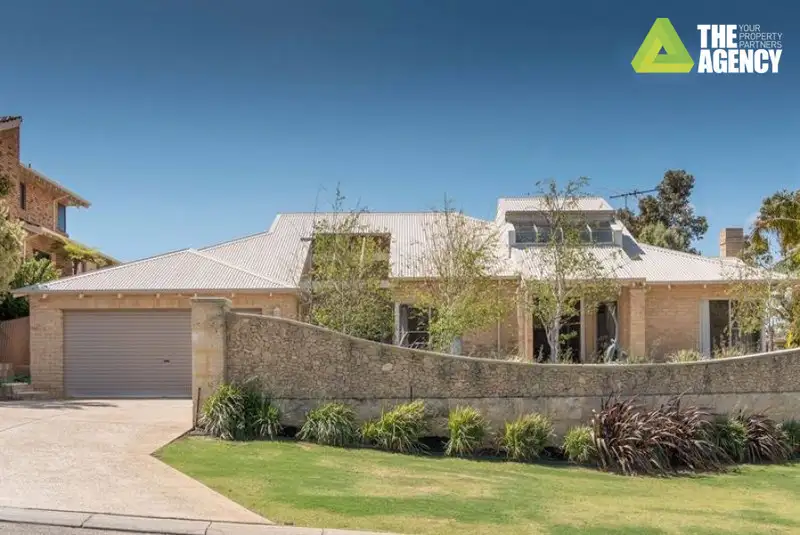


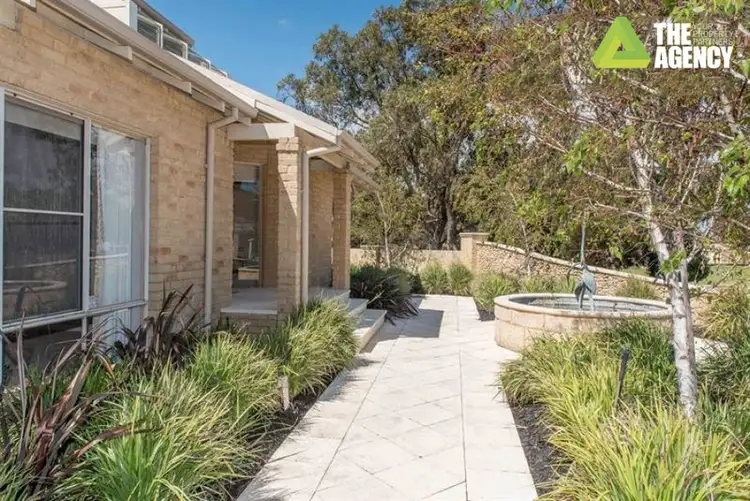
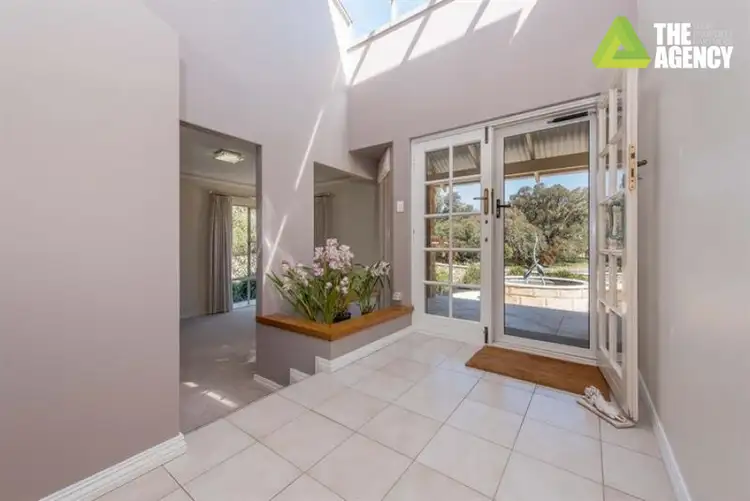
+19
Sold
2 Jope Place, Duncraig WA 6023
Copy address
Price Undisclosed
- 5Bed
- 2Bath
- 4 Car
House Sold on Wed 19 Apr, 2017
What's around Jope Place
House description
“A FAMILY HAVEN!”
What's around Jope Place
 View more
View more View more
View more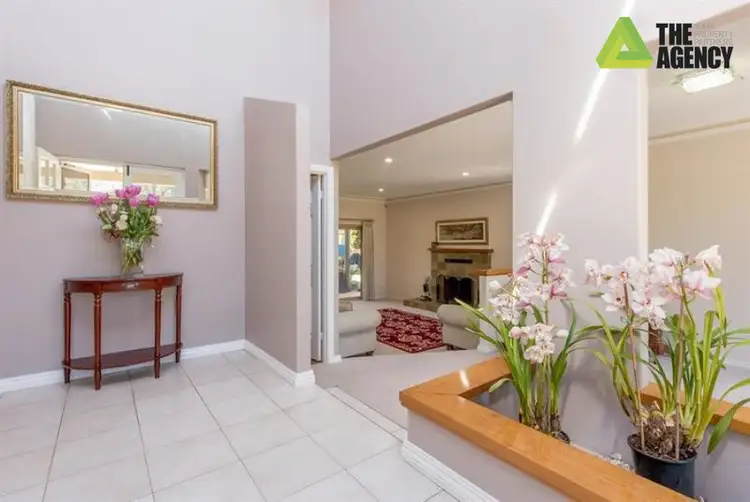 View more
View more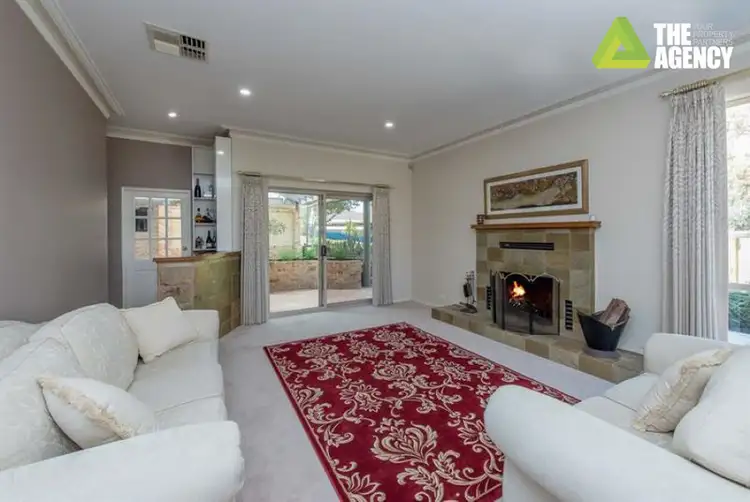 View more
View moreContact the real estate agent

Marcia Burke
The Agency Perth
0Not yet rated
Send an enquiry
This property has been sold
But you can still contact the agent2 Jope Place, Duncraig WA 6023
Nearby schools in and around Duncraig, WA
Top reviews by locals of Duncraig, WA 6023
Discover what it's like to live in Duncraig before you inspect or move.
Discussions in Duncraig, WA
Wondering what the latest hot topics are in Duncraig, Western Australia?
Similar Houses for sale in Duncraig, WA 6023
Properties for sale in nearby suburbs
Report Listing
