Adelaide Property Brokers are proud to present this family home that has created so many beautiful memories which is now ready for its next chapter of new beginnings.
Situated on a corner block of approx. 560m2, this 3-bedroom solid brick home located in one of the best western suburbs' location Fulham Gardens. Within a short distance to Fulham Shopping Centre, great public and private schools and beautiful Adelaide beaches.
The front of the home sets the scene with its beautiful, carved timber door and dome porch ceiling, as you enter you will be taken back to an era where creativity was the key. Stylish and ahead of its time, you will find so much detail in the unique finishes throughout.
The original carpet in the formal lounge room is in pristine condition, a rose ceiling and chandelier add to the charm of this room from yesteryear.
The master and a further two bedrooms have updated timber flooring throughout, built in wardrobes in all bedrooms, giving ample storage for all your personal belongings and you will find added built in linen cupboards in the hallway.
A functional kitchen with an electric stove top and built in wall oven, along with additional overhead original cupboards allowing extra storage for all your kitchen needs. A double stainless sink with the added bonus of a dishwasher to assist with the dishwashing chore, finished off with a quality stone bench top which has stood the test of time.
Two bathrooms to accommodate, with the main including a bathtub, a spacious vanity finished off with floor to ceiling tiling and stunning terrazzo/random marble stone floor. The separate laundry with access to both outside and the second bathroom adds functionality and convenience to the layout.
In addition, this 1970's house includes a family living room with a bar, perfect for entertaining guests and creating a welcoming atmosphere, with large opening doors to the outdoor entertaining space creating a bright and open plan living. The seperate dining room, adjoining the kitchen, offers a designated space for family meals and formal gatherings.
The detailed panel ceiling in the family room is unique and exudes a 70's chic vibe, a ceiling fan light fitting, finished off with tapestry wall art adding to the overall character and charm of the home.
As you make your way into the rear yard you'll be spoiled by an abundance of choices for fruit, established fruit trees such as apricot and grapevines, line the garden beds along with 3 water tanks for watering the garden. The garage is tiled and includes an indoor BBQ with chimney and additional storage.
Overall, this home combines vintage appeal with modern amenities, making it a unique and desirable property for those seeking a blend of nostalgia and comfort. Renovate this home to make it your own or rebuild in this sort after suburb.
* FORM 1 * Available to view at 140 Findon Rd, Woodville West - Monday to Friday 9.00am - 5.00pm
**Attention Buyers: Furniture for Sale! **
All furniture featured in this listing is available for purchase! If you're interested in buying any piece, simply email Raquel at [email protected] for more information.
RLA 275183
Property Details:
Built 1973
Council Rates: $1,704.90 p/year approx.
ESL: $78.55 p/year approx.
SA Water: $314.56 p/quarter approx.
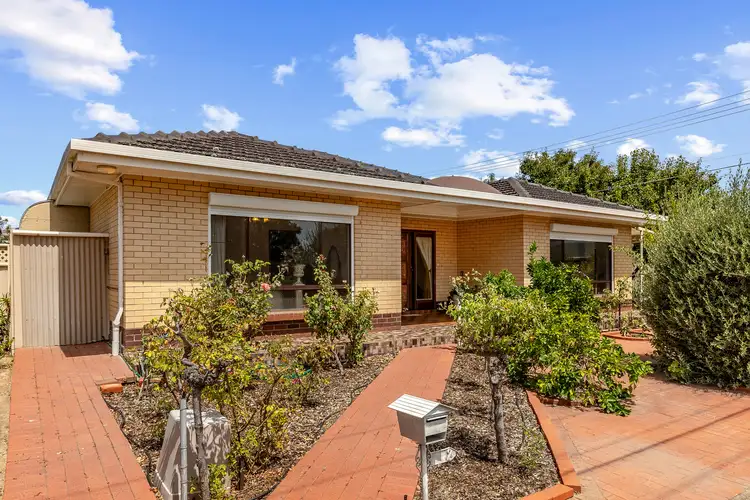
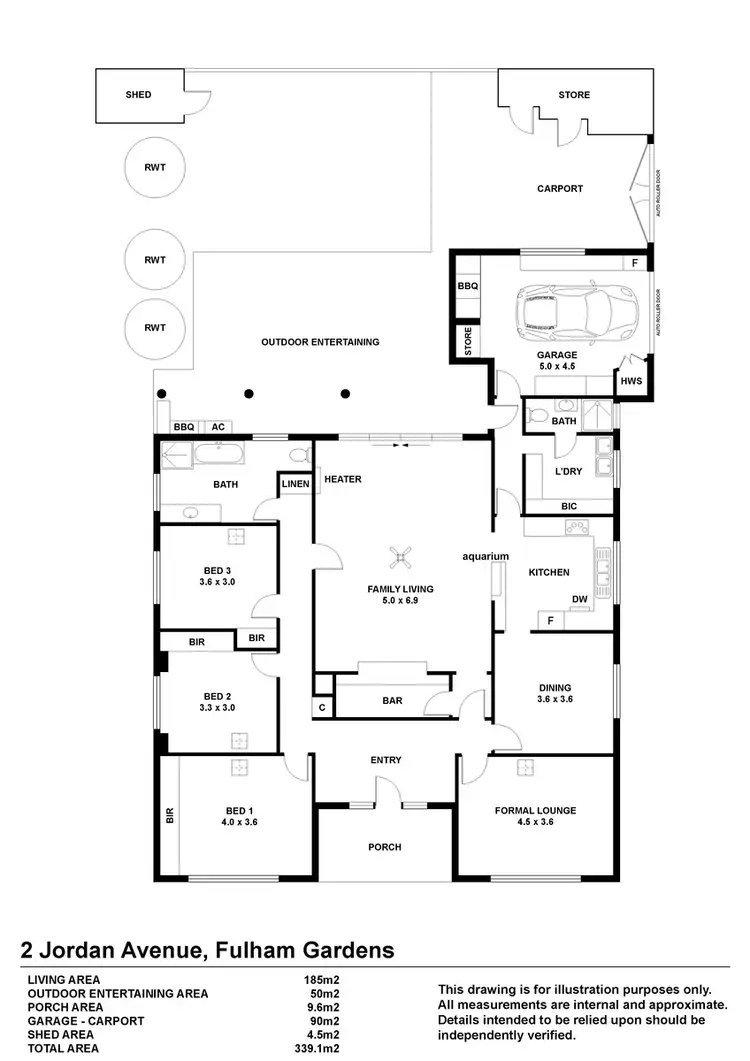
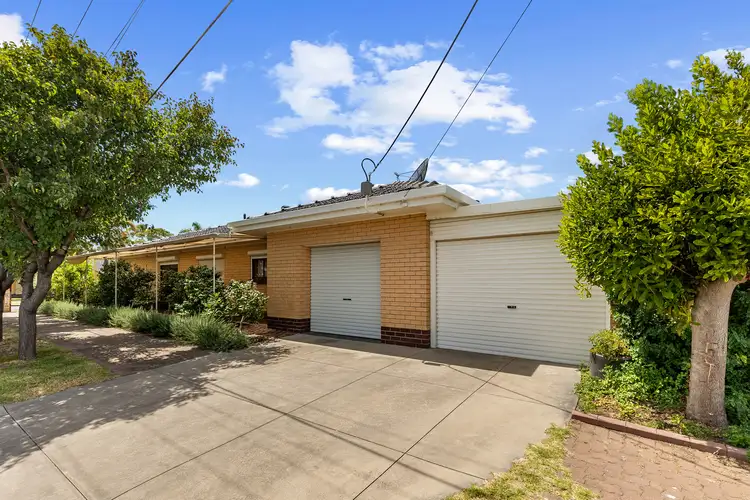
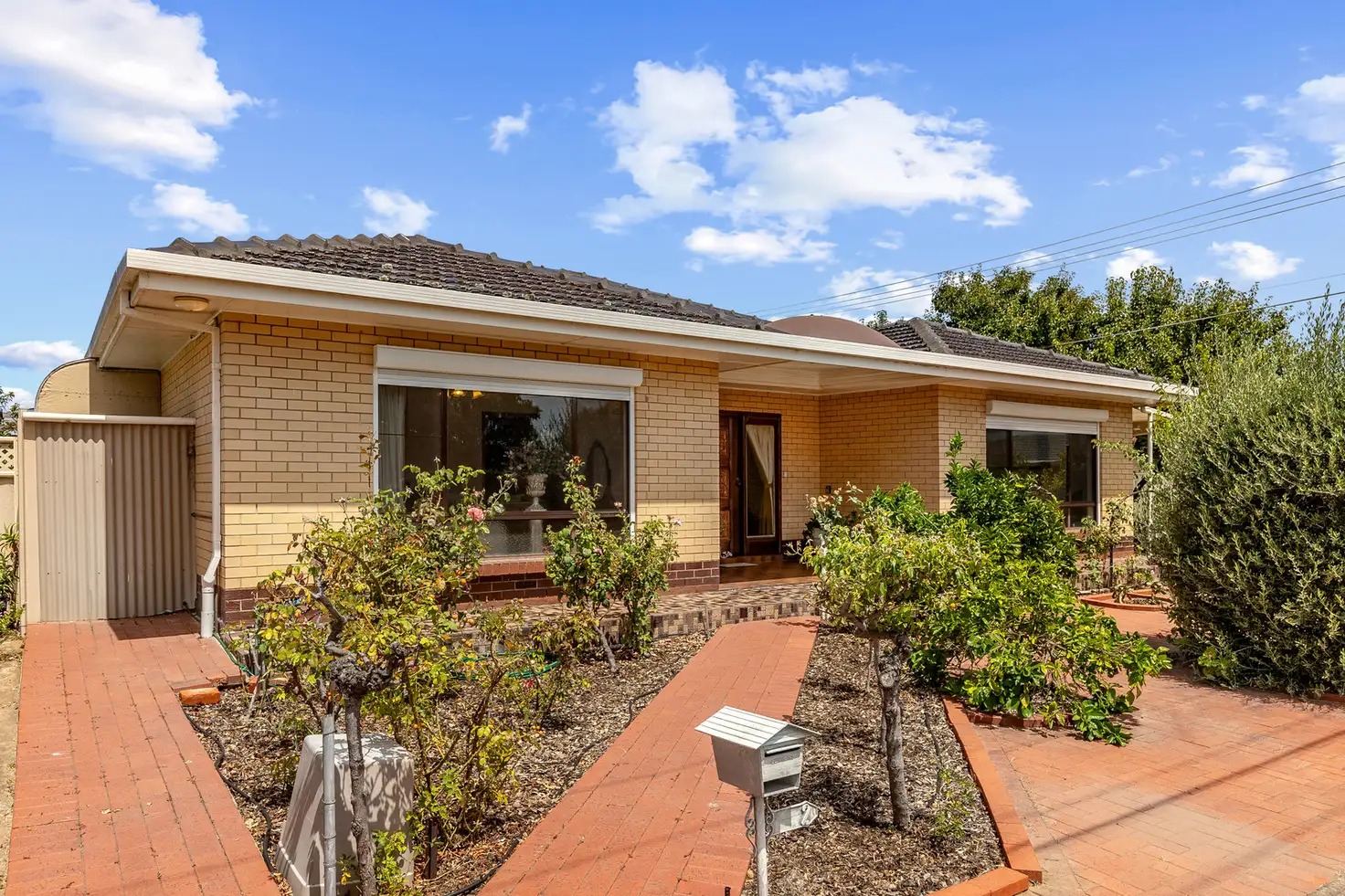


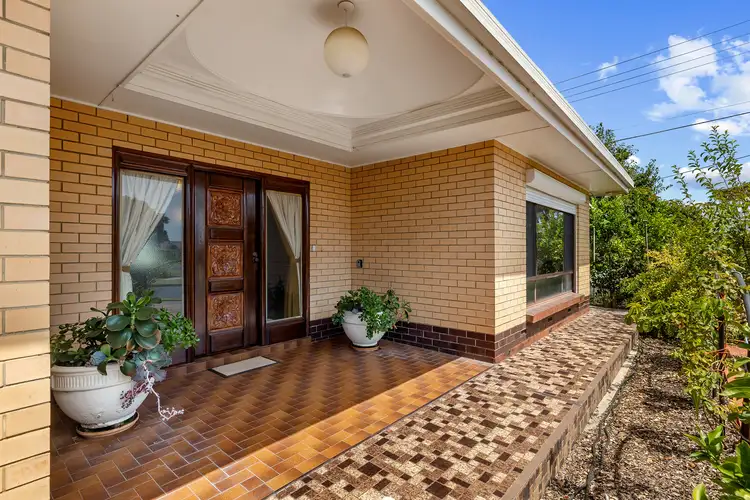
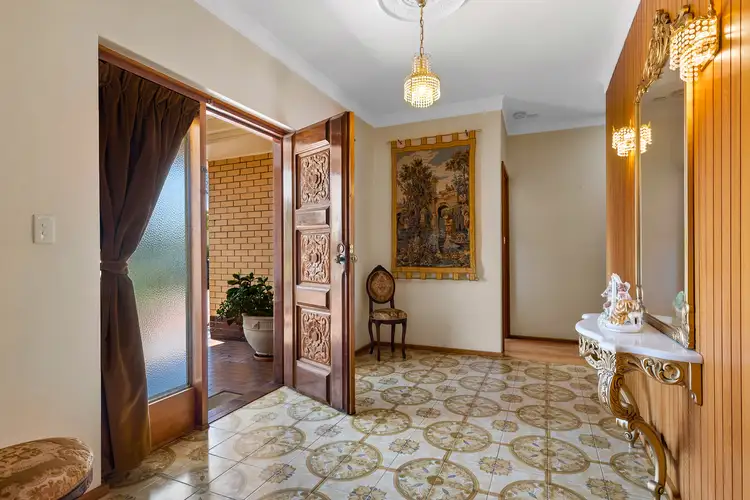
 View more
View more View more
View more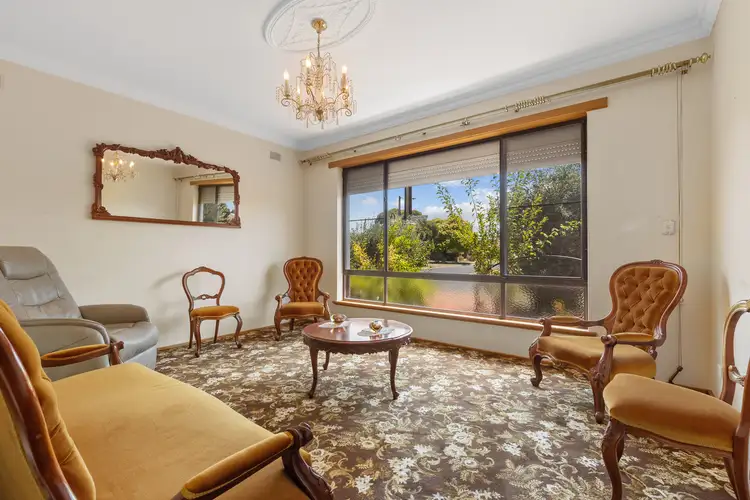 View more
View more View more
View more
