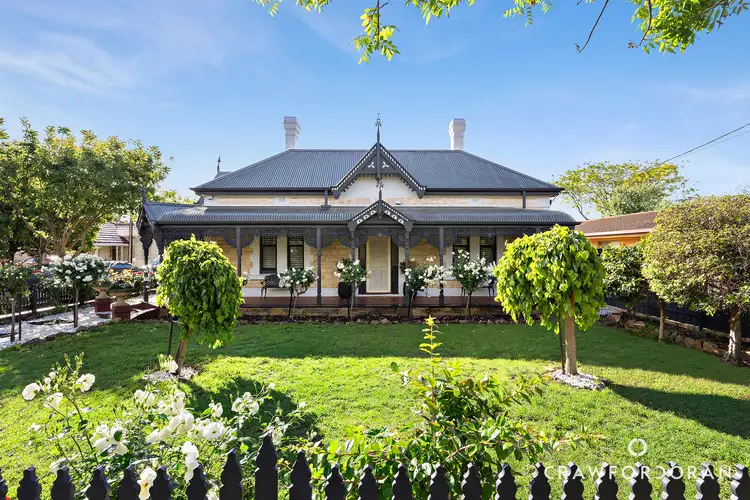Price Undisclosed
4 Bed • 2 Bath • 3 Car


Sold


Sold
2 King Street, Croydon SA 5008
Copy address
Price Undisclosed
- 4Bed
- 2Bath
- 3 Car
House Sold on Sat 20 Dec, 2025
What's around King Street
House description
“Sold by Thomas Crawford & Cassandra Yeates | Crawford Doran”
Property features
Other features
Car Parking - Surface, Close to Schools, Close to Shops, Close to Transport, Pool, reverseCycleAirConCouncil rates
$2341.8 YearlyLand details
Frontage: 15.24m²
What's around King Street
Contact the real estate agent

Thomas Crawford
Crawford Doran
0Not yet rated
Send an enquiry
This property has been sold
But you can still contact the agent2 King Street, Croydon SA 5008
Nearby schools in and around Croydon, SA
Top reviews by locals of Croydon, SA 5008
Discover what it's like to live in Croydon before you inspect or move.
Discussions in Croydon, SA
Wondering what the latest hot topics are in Croydon, South Australia?
Similar Houses for sale in Croydon, SA 5008
Properties for sale in nearby suburbs
Report Listing
