Please contact David Hams from Magain Real Estate for all your property advice.
This well built AV Jennings home sits proudly on a corner block in an exceptional location and has been tastefully renovated throughout - inspection is a must!
Close proximity to all of lifes necessary amenities such as shopping centres, schools, medical facilities and public transport this location is highly desirable. A lovely park located just 1 minutes walk away is ideal for the growing family. The stunning Moana beach is under a 5 minute drive and the world renowned McLaren Vale Wine Region sits right on your doorstep, this home and location are worth some serious consideration.
From the moment you arrive, you'll appreciate the low-maintenance front yard, complete with a bordered garden and an inviting path leading to the front porch. The bullnose verandah and striking stone/brick facade create an elegant first impression, setting the tone for the remarkable interior that awaits.
Step inside to a spacious formal lounge and dining area, enhanced by a ceiling fan for added comfort. The heart of the home is the breathtaking Davis and Park Kitchen, a culinary masterpiece featuring custom stone benchtops, a premium Smeg electric induction cooktop with an undermount range hood, a stainless steel Smeg pyrolytic oven, and a Bosch integrated dishwasher. Ample soft-closing drawers and cupboards, along with a cleverly designed pantry boasting slide-out drawers and extra storage nooks, ensure both style and function. Overlooking a casual meals and lounge area, this space is further complemented by a wall split AC unit, a ceiling fan, a gas space heater, and seamless access to the outdoor entertaining zone.
The generously sized master bedroom features a stunning bay window, a large walk-in robe, a split-system AC unit, and a tastefully updated ensuite. Bedrooms two and three, located off the rear hallway, offer built-in robes, ceiling fans, and ample space to cater to growing families or guests. The main bathroom has been meticulously updated, along with a separate toilet for added convenience.
Designed for year-round comfort, the home is well-equipped with gas ducted heating, evaporative ducted cooling, two additional wall split heating/cooling units, plantation shutters, and roller shutters for enhanced security. Energy efficiency is maximised with a solar panel system and rainwater tanks, making this home as practical as it is stylish.
Step outside to your ultimate entertainment oasis – a massive rear undercover entertaining area set beneath two gabled pergolas, complete with café blinds and extra weather protection. The backyard is a well-established, low-maintenance haven, featuring four powered garden sheds. One of these sheds is lined and ready to be transformed into a teenage retreat or hobby room/workshop.
For those who require ample parking, this home boasts a double carport with dual automated high-clearance panel doors and a drive-through capability, providing undercover space for two additional vehicles, trailers, caravans or any extra undercover storage needs.
An opportunity to purchase a well loved, impressively renovated home in this outstanding location doesn't come along too often, for further information or assistance contact David Hams 0402204841 or Mitch Portlock 0431418516 anytime...
All floor plans, photos and text are for illustration purposes only and are not intended to be part of any contract. All measurements are approximate and details intended to be relied upon should be independently verified. (RLA 222182)

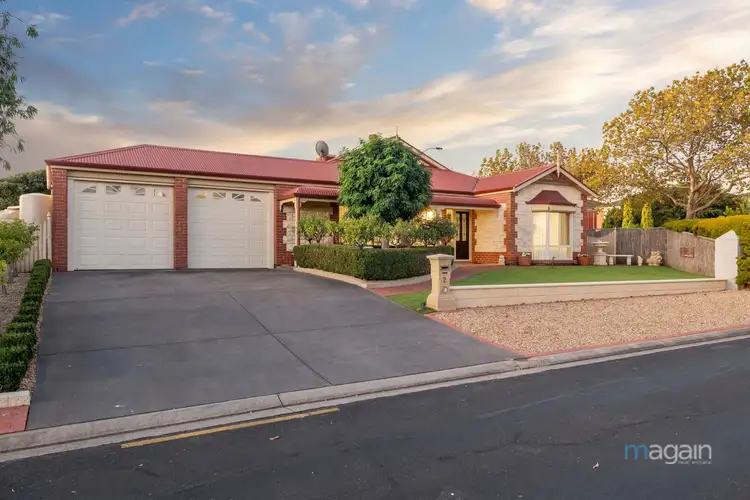
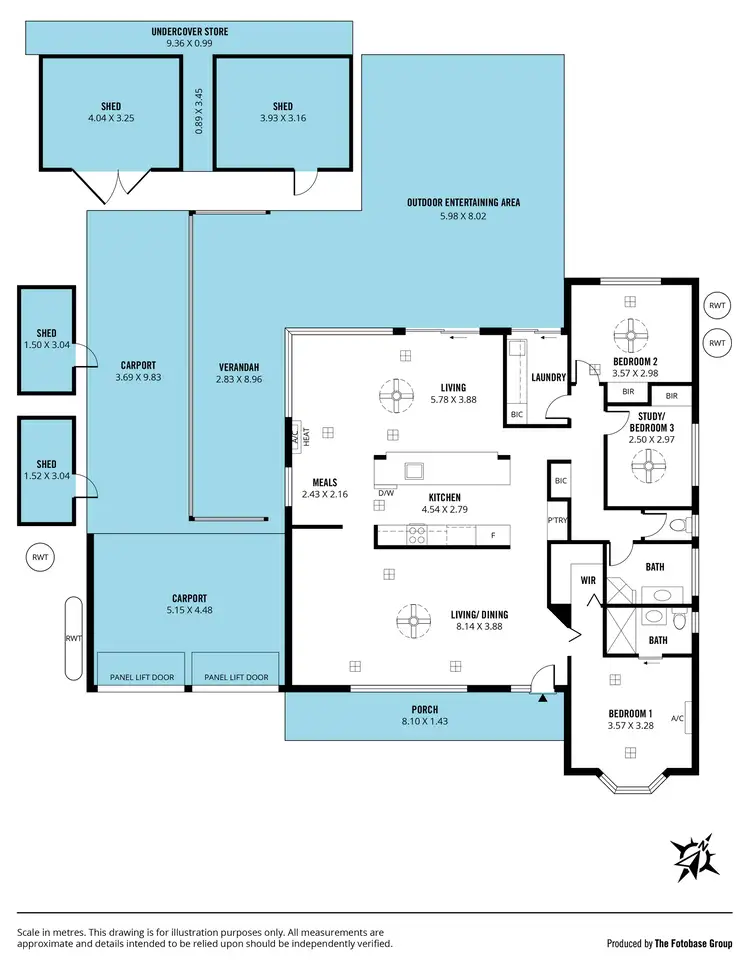
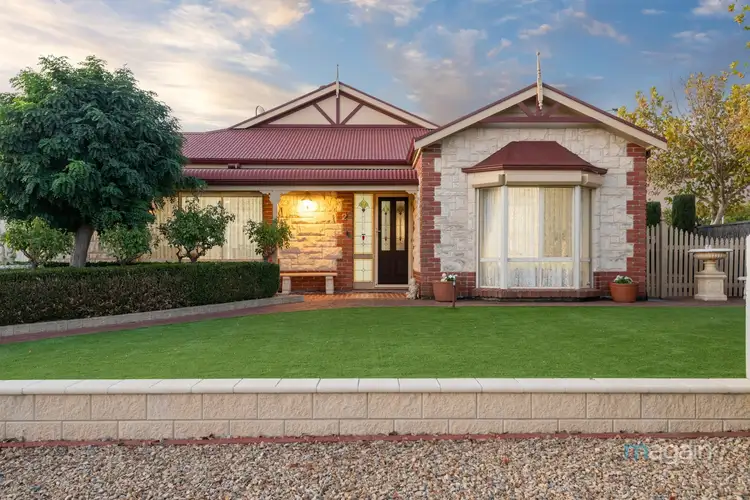
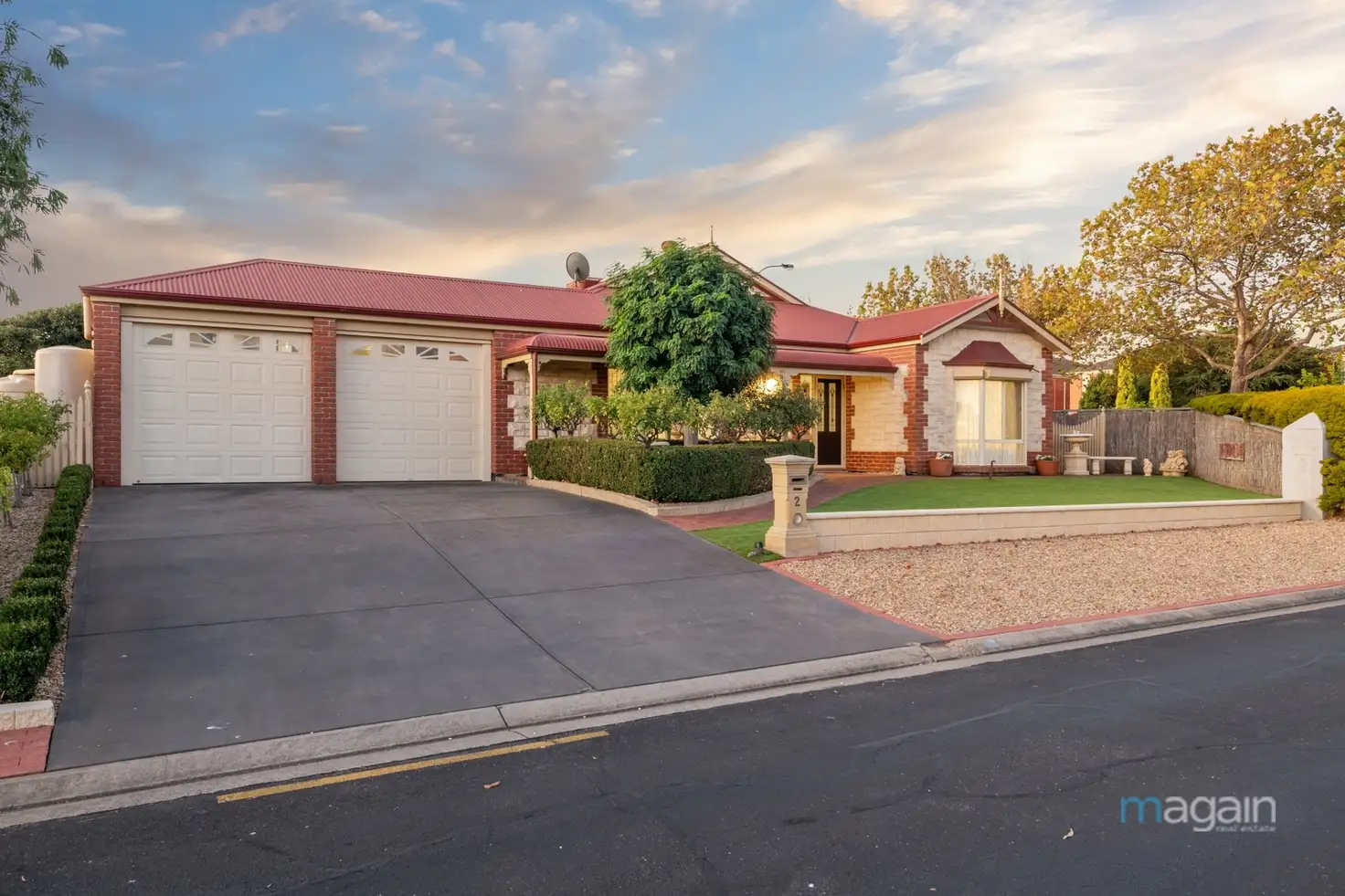



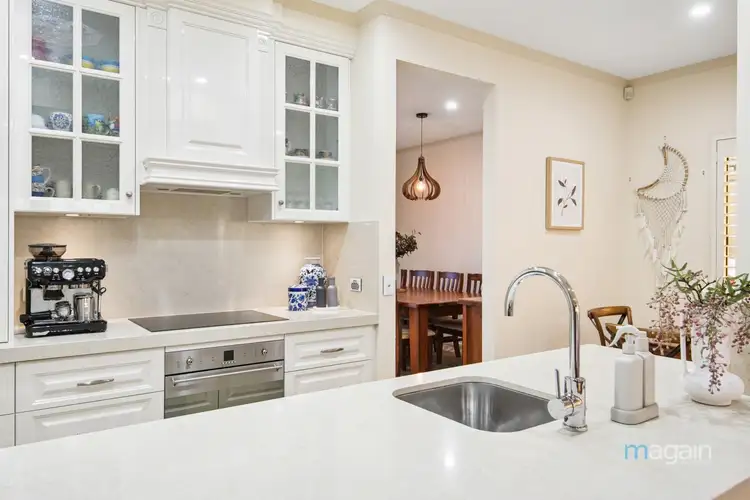
 View more
View more View more
View more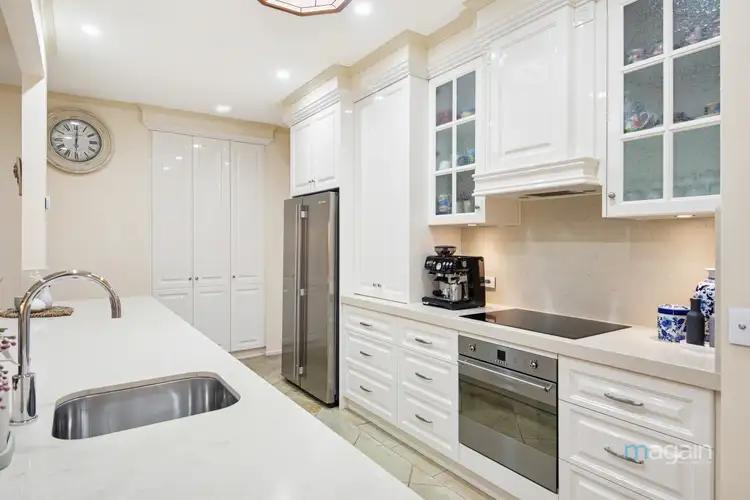 View more
View more View more
View more


