$1,025,000
5 Bed • 2 Bath • 2 Car • 671m²
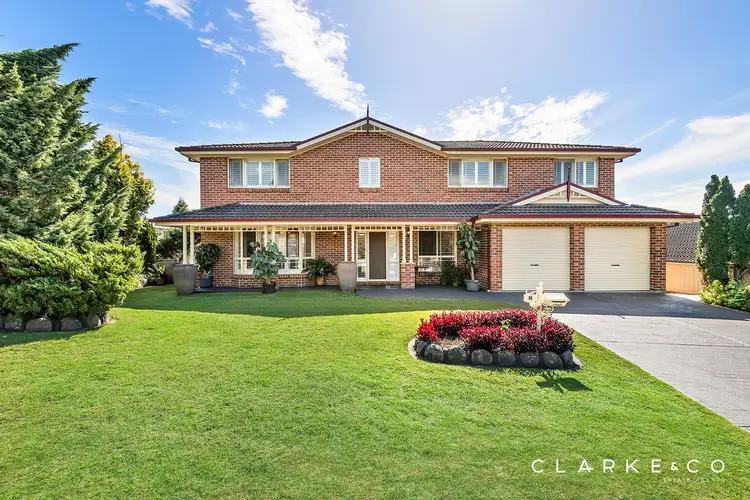
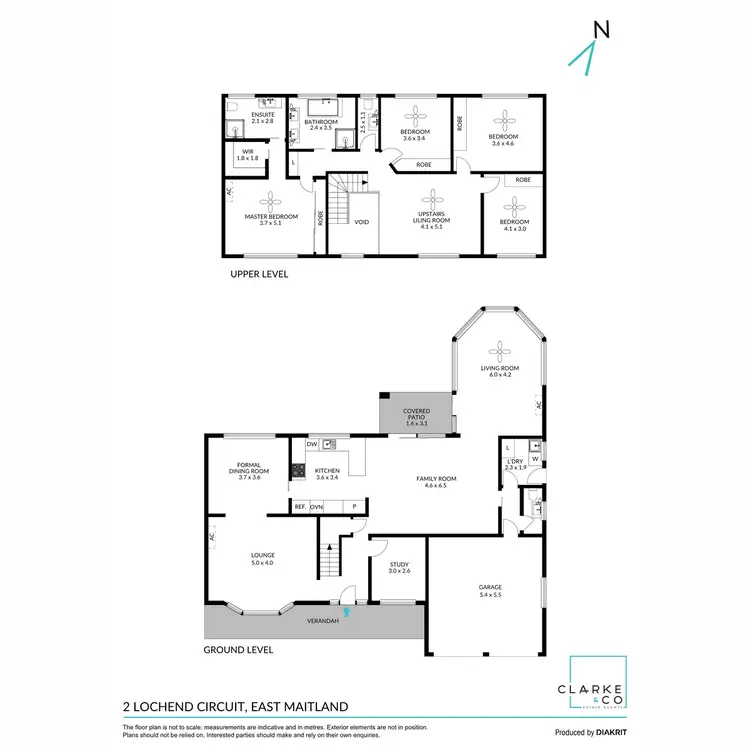
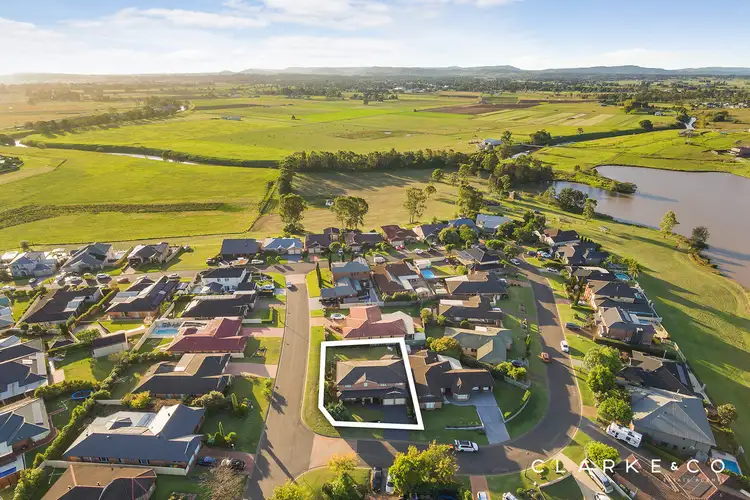
Sold
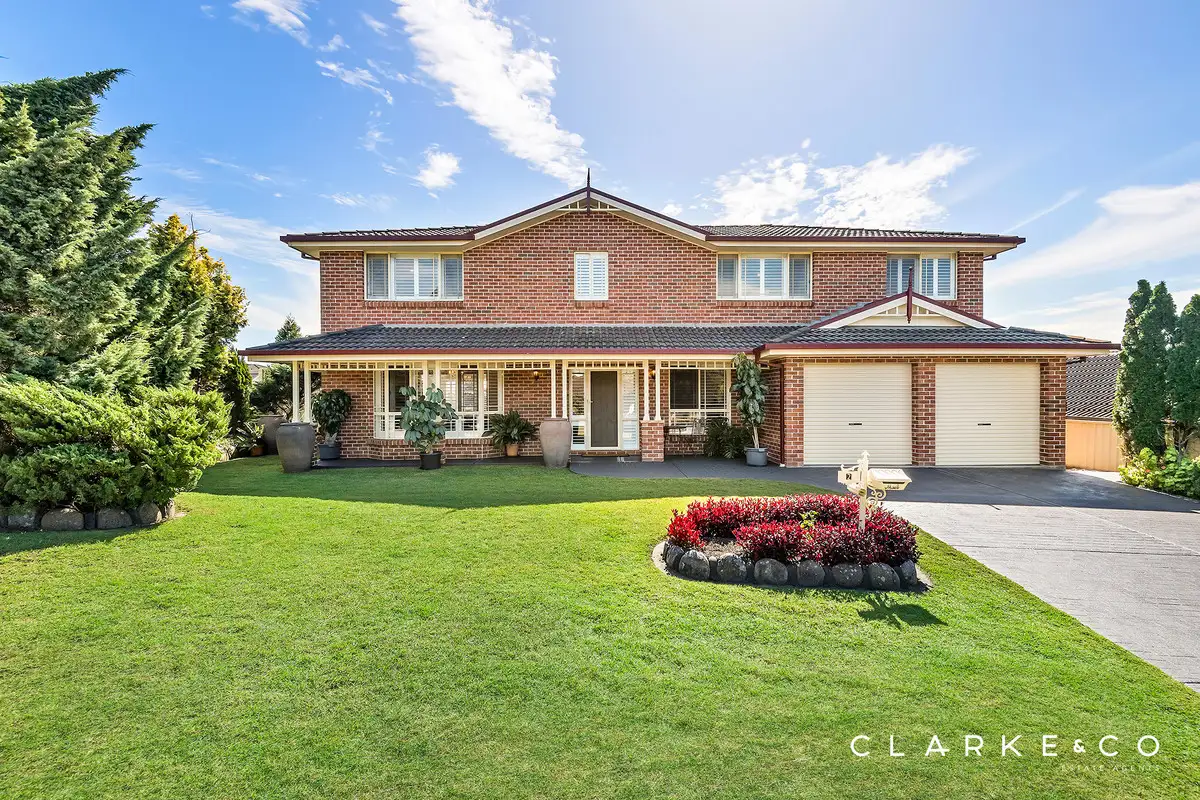


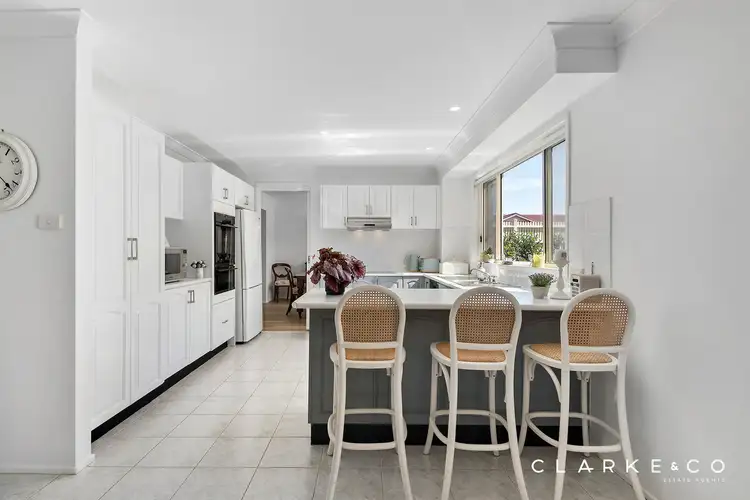
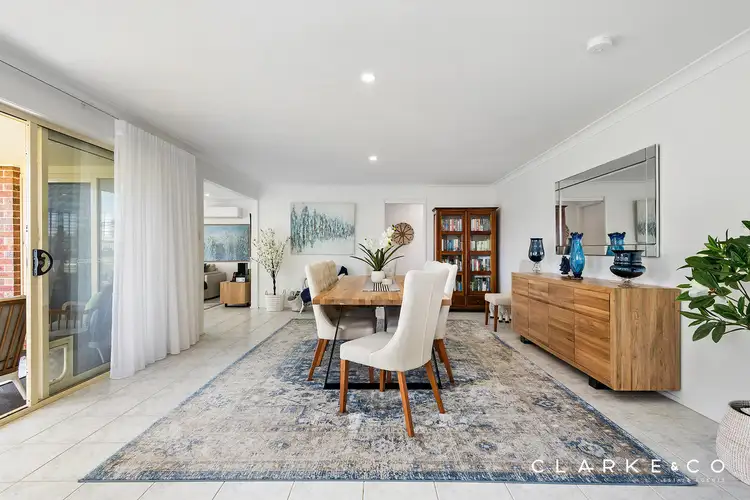
Sold
2 Lochend Circuit, East Maitland NSW 2323
$1,025,000
- 5Bed
- 2Bath
- 2 Car
- 671m²
House Sold on Wed 21 Jun, 2023
What's around Lochend Circuit
House description
“BREATHTAKING HOME SET IN A BLUE RIBBON LOCATION!”
Property Highlights:
- Luxurious formal & informal living & dining rooms on the ground floor with 3rd living space on Level 1
- Gourmet kitchen with new quality appliances, ample storage, 40mm benchtops + a large breakfast bar.
- 3 x split system a/c, ceiling fans, newly installed premium plantation shutters, downlights, pure wool carpet and new floating floorboards throughout.
- Stylishly renovated bathroom and ensuite with a powder room located on the ground floor.
- Huge 671 sqm block with a massive backyard + an attached double garage with internal access plus double side gates for drive through access to the yard.
- Crimsafe fly screens throughout the bottom level.
- Approx. 1995 build.
Outgoings:
Council Rate: $2,684 approx per annum
Water Rate: $773.82 approx per annum
Rental Return: $680 approx per week
What a magnificent opportunity for a large family to secure a spectacular home in one of the most sought-after locations in East Maitland! This stately red brick and tile home, set on a generous 671 sqm corner block, sits proudly amongst other quality homes in this quiet, semi-rural cul-de-sac. This home is within a few minutes drive of quality schools, including the prestigious Hunter Valley Grammar and within a five minute drive of the shopping mecca at Stockland Green Hills.
The jewel of the Rathluba Estate is the tranquil lagoon, which provides opportunities for fun and relaxation for all members of the family, and is located only a stone's throw away at the end of the street. Surrounding the lagoon are children's playgrounds, sporting fields and walking tracks, to keep the kids busy in the clean fresh air. Locals can often be found throwing in a fishing line and the pets will be thrilled with an off-leash dog exercise area and even a horse exercise area to boot!
Take one glimpse at this house and you will appreciate the grandeur that lies within. The striking red brick and soaring roofline hint at the luxurious design inside. There is a spacious driveway leading to an attached double garage with internal access, more than enough room to store all of the family vehicles. Established trees and shrubs surrounding an expansive green lawn provide plenty of curb appeal and a peaceful setting to admire from the front verandah beyond.
Stepping into the grand entrance foyer, with its soaring ceiling, sweeping staircase and featured chandelier, it is immediately apparent that this stunning home has been lovingly renovated and sparkles like a brand new house. So many of the features found throughout the home are brand new, from the pure wool carpet and floating floorboards to the modern plantation shutters, the elegant downlights and the coat of fresh paint. There is nothing for you to do here but move in and enjoy!
With a clever design that focuses on modern family living, the entire ground floor is dedicated to relaxation and family time together. There is a large formal lounge room at the front of the home, with an impressive floor to ceiling bay window which overlooks the pretty front yard, and an adjoining formal dining room which overlooks the rear. It is easy to imagine these spaces being used for long dinner parties with friends, or a private retreat for parents to relax at the end of the night.
Beyond these more formal spaces lies the expansive open plan kitchen, dining and living area which is sure to be the heart of this magnificent family home. The kitchen itself is light and bright, with ample storage in the modern kitchen cabinetry and on the 40mm benchtops and welcoming breakfast bar. The kitchen appliances, including Omega cooktop and Electrolux dual oven and dishwasher are gleaming and brand new, which is sure to please the fussiest of cooks.
Alongside the kitchen is the generous dining room, with more than enough room for the largest of dining tables at which to serve up those gourmet delights, and a convenient powder room perfect for visiting family and friends. Leading on from the dining room is the vast family living area, which features floor to ceiling bay windows, allowing a flood of natural light into this very welcoming space.
The final room on the lower floor is currently configured as a home office, right at the front of the home. This is a perfect size for those working or studying from home, but could just as easily be used as a media room, craft room or as a conveniently located fifth bedroom on the first floor.
Climb the sweeping staircase and you will discover a generously proportioned bedroom floor. The three family bedrooms all feature large built-in robes and ceiling fans, and would each easily accommodate a queen or king sized bed. These bedrooms are serviced by a family bathroom that will simply take your breath away! Beautifully renovated and featuring twin vanities, a freestanding tub, an extra large shower, a separate toilet, and bright elegant tile work, you will never want to leave!
The master suite is privately set aside to one side of this floor, including air conditioning and a ceiling fan, and both a full wall of built-in robes and a generous walk-in robe, ensuring that storage will never be an issue. The oversized ensuite completes this ideal parent's retreat, renovated in the same style as the family bathroom, again with an extra large shower.
Also located on this floor is an additional lounge room complete with a ceiling fan and room for everyone to relax peacefully together.
Back downstairs, and stepping out into the backyard, it is clear that this home is just perfect for the growing family. There is a quaint back verandah with just enough space to have a cuppa whilst watching the kids play on the sweeping green lawn. There are established hedges and garden beds, but still plenty of room to make this space your own. Using the side access double gates means that you have easy access to the backyard for any vehicles or toys. You could easily add a cubby house, vege gardens or even a chook pen, whilst still allowing room for the kids and pets to run around in this fully fenced yard.
This high quality home in an exclusive estate will certainly attract a lot of interest. We encourage our clients to contact the team at Clarke & Co Estate Agents today to secure their inspections.
Why you'll love where you live;
- Located just 5 minutes from the newly refurbished destination shopping precinct, Green Hills shopping centre, offering an impressive range of retail, dining and entertainment options right at your doorstep.
- Within minutes of quality schooling options including Hunter Valley Grammar.
- Surrounded by quality homes in a family-friendly community with plenty of parks, walking tracks and sporting fields within easy reach.
- Within 7 minutes of the newly opened Maitland Hospital.
- An easy 10 minute drive to Maitland CBD or the charming village of Morpeth, offering boutique shopping and cafes.
- 30 minutes to the city lights and sights of Newcastle.
- 30 minutes to the gourmet delights of the Hunter Valley Vineyards.
***Health & Safety Measures are in Place for Open Homes & All Private Inspections
Disclaimer:
All information contained herein is gathered from sources we deem reliable. However, we cannot guarantee its accuracy and act as a messenger only in passing on the details. Interested parties should rely on their own enquiries. Some of our properties are marketed from time to time without price guide at the vendors request. This website may have filtered the property into a price bracket for website functionality purposes. Any personal information given to us during the course of the campaign will be kept on our database for follow up and to market other services and opportunities unless instructed in writing.
Property features
Ensuites: 1
Living Areas: 4
Toilets: 2
Land details
Interactive media & resources
What's around Lochend Circuit
 View more
View more View more
View more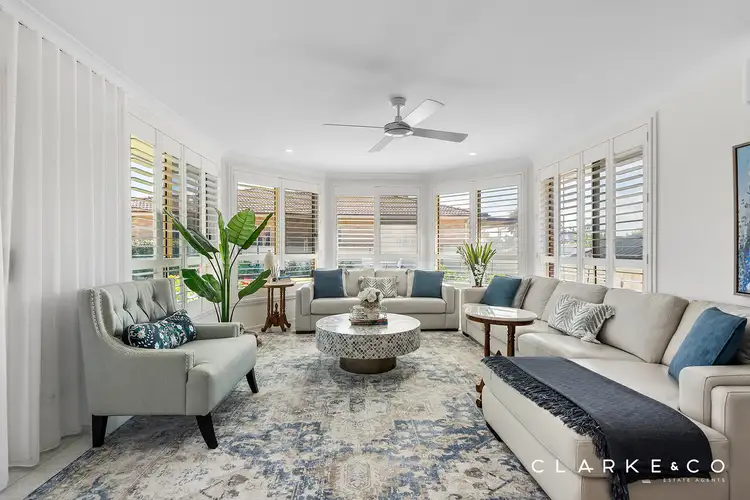 View more
View more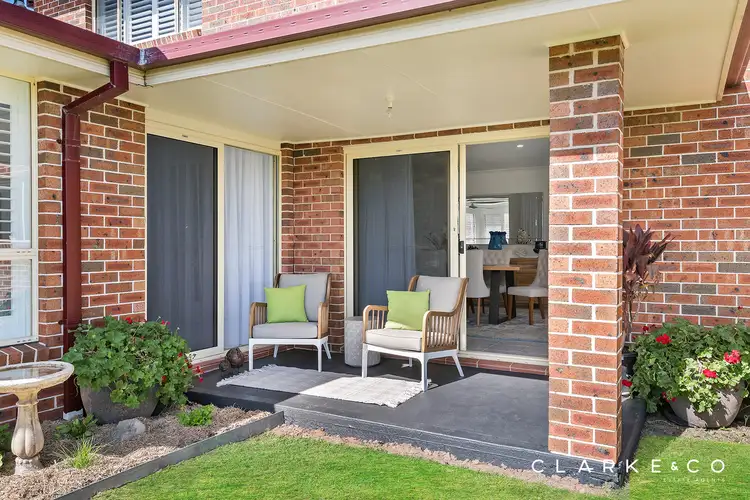 View more
View moreContact the real estate agent

Nick Clarke
Clarke & Co Estate Agents
Send an enquiry
Nearby schools in and around East Maitland, NSW
Top reviews by locals of East Maitland, NSW 2323
Discover what it's like to live in East Maitland before you inspect or move.
Discussions in East Maitland, NSW
Wondering what the latest hot topics are in East Maitland, New South Wales?
Similar Houses for sale in East Maitland, NSW 2323
Properties for sale in nearby suburbs

- 5
- 2
- 2
- 671m²