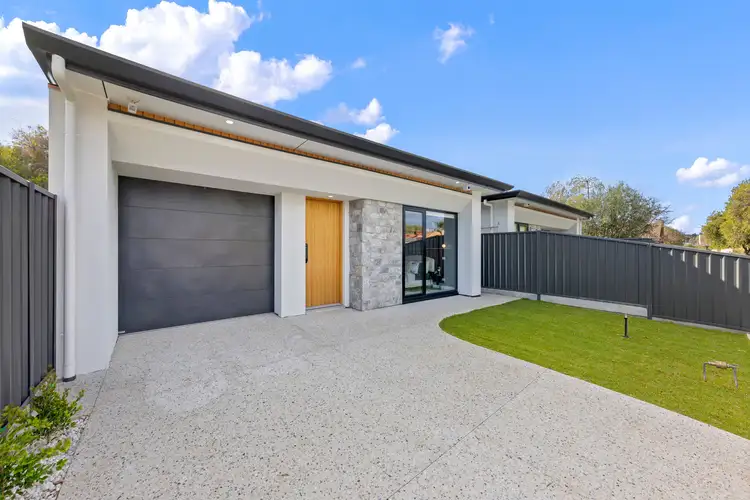High-end elegance and elite feature finesse comes to Blair Athol's rapidly developing borders with this stunning suburban oasis poised for picture-perfect family living and endless lifestyle bliss. Nothing short of breathtaking, 2 Lorne Avenue achieves impeccable luxury across its brand new, 4-bedroom footprint tailor-made for budding families looking to upgrade into an immaculate residence with peace-of-mind you'll never need - or want - to leave!
A gleaming designer haven gliding over large format tiling, square-set ceilings and gallery windows, along with a flourishing aesthetic that elevates expectations of what newer build homes are capable of capturing; savour a slice of residential magic purpose-built for versatile living potential and effortless entertaining. With a light-spilling open-plan living headlined by the striking gourmet chef's zone, feature wall with cosy gas log fireplace, and seamless extension to the chic outdoor alfresco with in-built BBQ overlooking manicured lawns… it's difficult to imagine a more flawlessly conceived home.
Bedroom-wise, the bar is set high with a decadent master helmed by a timber-panel feature wall and ultra-luxe ensuite, while 3 more well-sized rooms add excellent kid-friendly versatility. A central lounge is setup for an inspiring open-air office, and full-feature finish sees an opulent main bathroom, Butler's pantry to the kitchen, premium linear vents to the zone ducted AC, and on-trend aggregate concrete driveway in what is an address of sleek style and faultless sophistication.
MORE TO LOVE
• Ultra-luxe open-plan living/dining/kitchen combining for one elegant entertaining hub
• Gourmet chef's zone featuring thick-cut stone bench tops/breakfast bar, pendant lighting, dark walnut cabinetry + cupboards, sleek appliances + full Butler's pantry with dishwasher
• Seamless extension to the all-weather under-roof alfresco striking with timber ceiling panelling, matte black ceiling fan, LED downlights + in-built BBQ with cabinetry
• Second living/lounge with in-built shelving + desk making an idyllic open-air home office
• Luxurious master bedroom with stunning feature wall + bedside pendants, ceiling fan, gallery window with front yard views, WIR + designer dual-vanity ensuite, chunky stone bench tops + halo mirrors
• 3 additional well-sized bedrooms, all with handy BIRs
• Designer main bathroom featuring opulent free-standing bath, separate shower/WC/Powder
• Functional laundry with storage + powerful zone ducted AC with linear vents
• Secure garage behind exposed aggregate driveway, neat lawns + electric gate entry
SCHOOL ZONING
• A brisk walk to Blair Athol North Primary + moments to Roma Mitchell Secondary for the easiest of morning school runs
Well-positioned in this thriving northern corridor becoming routinely sought-after for its proximity to Prospect Road's uber trendy strip of cafés, restaurants, bars and cinemas, and where busy shopping hubs range from the nearby Costco, Churchill Centre, and Sefton Plaza, a 15-minute zip to the bustling TTP, and an astonishing 10-minutes to Adelaide CBD… this stretch of the metro north is quickly becoming prized and for good reason.
Auction Pricing - In a campaign of this nature, our clients have opted to not state a price guide to the public. To assist you, please reach out to receive the latest sales data or attend our next inspection where this will be readily available. During this campaign, we are unable to supply a guide or influence the market in terms of price.
Vendors Statement: The vendor's statement may be inspected at our office for 3 consecutive business days immediately preceding the auction; and at the auction for 30 minutes before it starts.
RLA 322799
Disclaimer: As much as we aimed to have all details represented within this advertisement be true and correct, it is the buyer/ purchaser's responsibility to complete the correct due diligence while viewing and purchasing the property throughout the active campaign.
Property Details:
Council | PORT ADELAIDE ENFIELD
Zone | URN - Urban Renewal Neighbourhood
Land |379sqm(Approx.)
House | 224sqm(Approx.)
Built | 2025
Council Rates | $1394 pa
Water | $TBC pq
ESL | $155 pa








 View more
View more View more
View more View more
View more View more
View more
