Sleek and sophisticated from the outside, the beautifully appointed, light-filled home is finished to the highest standard throughout. The modern design features clean lines, a cohesive colour palette, the latest in feature tiling, double blinds, and great sense of flow throughout. Offering approx. 215m² of total residence, impeccable attention to detail has provided the ultimate in open plan, lifestyle options.
Square set and raked ceilings in the spacious living and family areas opens to the rear terrace is where the kids can run outside to play, have after school snacks, do homework or simply relax and watch TV, connect beautifully with a designer kitchen, which centres the home. Complete with contemporary fixtures and fittings, quality inclusions, the 40mm waterfall-edged stone island bench that extends to a breakfast bar in the sleek, user-friendly cook's dream of a kitchen. Featuring a large walk-in pantry, soft-close cupboards and finger pull drawers, AEG appliances, including a dishwasher, electric oven, in-built microwave and 5-burner gas cooktop, everything a cook needs is centred around the island bench.
Designed with different lifestyles in mind, two of the bedrooms are segregated from the busy living areas at the front of the home are serviced by a separate powder room and main bathroom with bathtub and separate shower, ideal for guests or teenagers wanting their own space. The other two, including the east facing master bedroom with walk-in robe, great sized windows, letting in the gentle morning sunshine are at the other side of the house.
You won't need to get the car out of the double garage to take the kids to school as all ages of public and private schools are within walking distance. In a tree-lined street with parks and playgrounds nearby, there's easy access to main transport routes and Melba's local shops are very close by.
It is rare to find a nearly brand new, modern, four bedroom ensuite residence in the heart of a long established older suburb. If you want to enjoy all the luxury of an executive quality home in a peaceful leafy setting, only minutes to Belconnen town centre, don't miss this.
Features:
Stylish throughout
Spacious open plan living/dinning area with racked ceiling
Ducted dual zone reverse cycle air conditioning
Outside is a terrace for entertaining which leads to a easy-care backyard
Video intercom
900mm AEG appliances with in-built microwave
40mm stone bench top, island bench comes with waterfall edges.
600mmx1200mm tiles throughout the living and wet area, Hybrid flooring for bedrooms.
Close to shops, schools, walking distance to parks and playground, minutes' drive to Belconnen town centre.
Area
Living : 157.70m²
Garage: 38.39m²
Terrace: 15.07m²
Porch: 3.89m²
Total Built: 215.05m²
Land: 446m²
EER: 6.0
Year built:2020
Rates: approx.$674 p.q.
Land tax: approx.$836 p.q. (investors only)
Disclaimer: The material and information contained within this marketing is for general information purposes only. Canberry Properties does not accept responsibility and disclaim all liabilities regarding any errors or inaccuracies contained herein. You should not rely upon this material as a basis for making any formal decisions. We recommend all interested parties to make further enquiries.

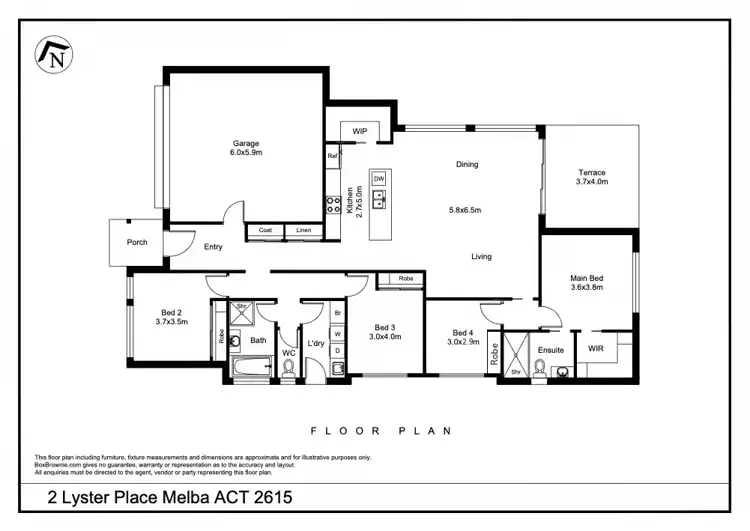

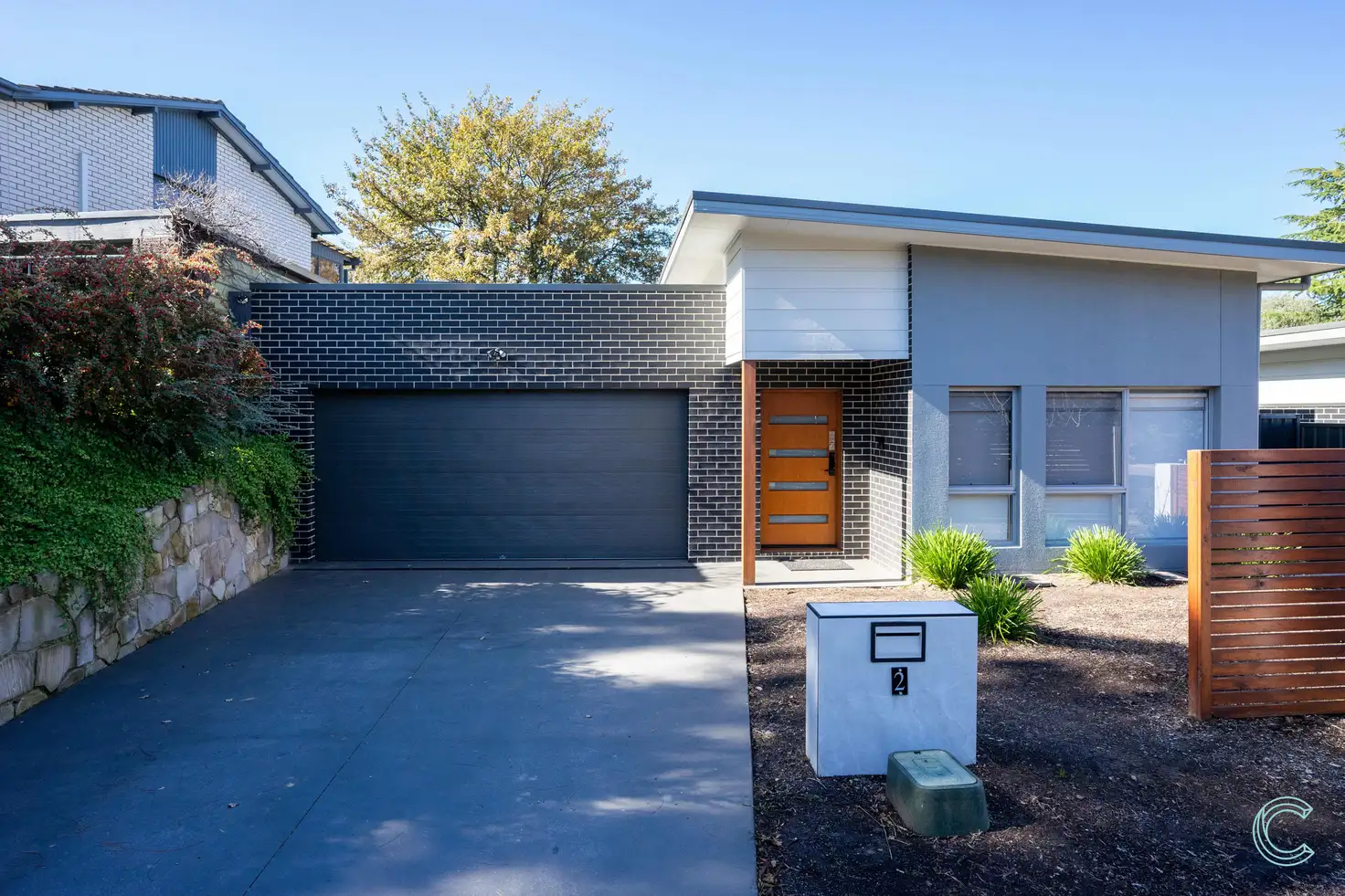


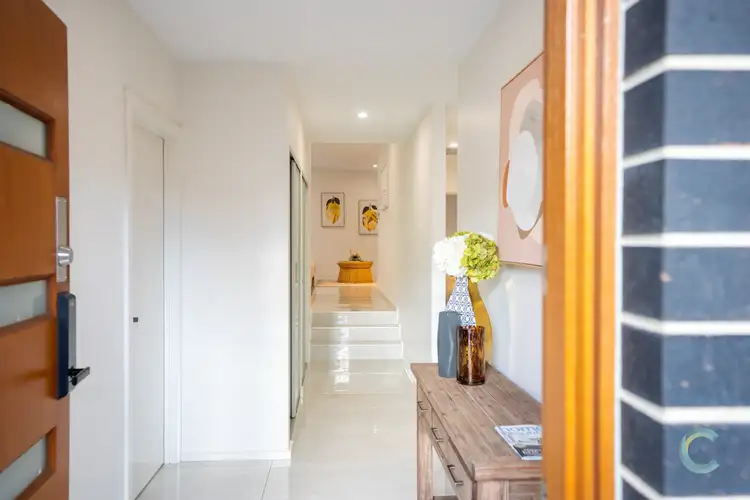
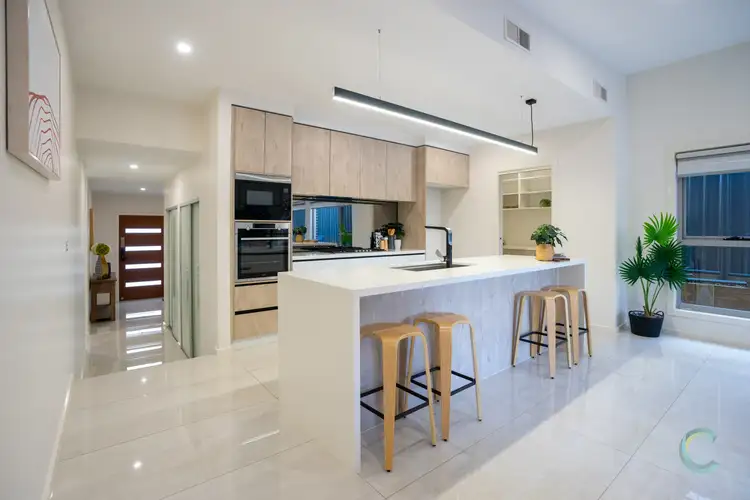
 View more
View more View more
View more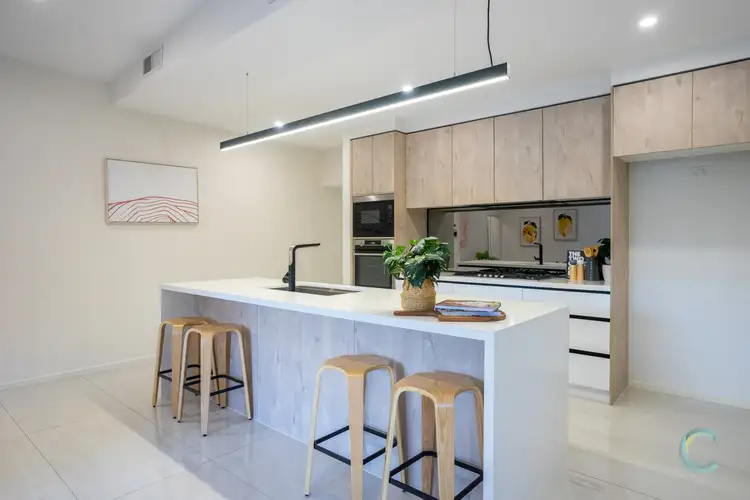 View more
View more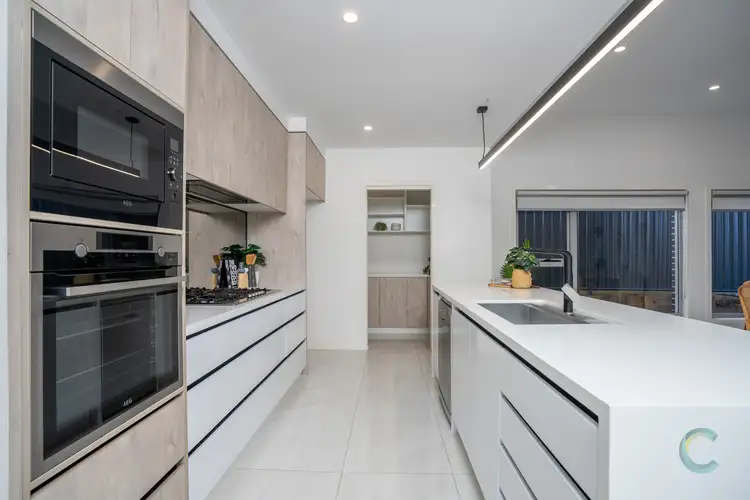 View more
View more
