Nestled in the heart of Ferny Creek (rated one of Melbourne’s safest suburbs), this character-filled weatherboard home on a sweeping half acre allotment offers an enchanting escape with breathtaking westerly views stretching to Arthurs Seat. At dusk, as the suburbs below sparkle to life, this captivating outlook will never lose its charm—day or night, it's a view that reminds you just how lucky you are. Seamlessly blending hillside charm with French country elegance, luxe upgrades for modern living and bespoke touches throughout, this immaculately presented, turnkey home is a true hills sanctuary.
A grand stone island takes centre stage in the light-infused kitchen, complemented by a social breakfast bench for gathering around, 900mm cooker to cater for a crowd, and beautiful imported pendant lighting over the dining zone. French doors lead to a lavish lounge room with an original rock fireplace with gas log insert, bespoke built-in shelving, and picture-perfect garden greenery at every turn.
With three elegant king size bedrooms, including a master with a sublime ensuite and walk-in robe, this home caters to superb comfort and versatility. One of the bedrooms includes an attached sitting or TV room with Lopi-slow combustion fireplace, perfect for guests/multigenerational living or a quiet retreat space. Not to be outdone, the family bathroom with bevelled edge shower screen and a soaker tub is a masterpiece, featuring a skylight and a bespoke diamond leadlight window that casts magical prisms of light throughout the day.
Outside, this private, half-acre retreat has it all - wrap-around decking with a built-in barbeque for entertaining, garden “rooms” bursting with mature copper beech and ash trees, maples, rhododendrons, azaleas, agapanthus and foxglove, and even a children’s play area. Pathways wind through the grounds, leading to secluded sitting spots, a melodic water feature, and sweeping westerly views of the sunset, lightening shows and Melbourne’s sparkling skyline. Pure magic!
With Sherbrooke Forest nearby and Ferny Creek’s best walking trails at your doorstep, this is more than a home—it’s a lifestyle, offering endless beauty, privacy, space, and moments that feel like your own slice of paradise.
At a Glance:
• 3 bedroom, 2 bathroom character home on half an acre (approx. 2219m2).
• Character & Design: Classic weatherboard exterior with French country flair inside, complete with polished timber floors, French doors, ceiling roses, and ornate cornices.
• Luxe Kitchen: Luxurious finishes like 2-pack cabinetry, handmade tiles, Acqua Classica taps, a Sweigen range hood, Franke sink and a warming drawer.
• Refined Comfort: Ducted heating, Stegbar double-glazed windows throughout, reverse cycle air conditioning, and awnings on west-facing windows ensure year-round comfort.
• Gorgeous Bedrooms: Three large, robed bedrooms, including a master suite with walk-in wardrobe (featuring a revolving shoe rack) and ensuite.
• Beautiful Bathrooms: Fully tiled, underfloor-heating, marble flooring (main), and bespoke vanities.
• Enhanced Utility: Thoughtful touches like a laundry chute, built-in ironing board, Crimsafe screen doors and kitchen windows designed for easy cleaning.
• The Setting: Over half an acre of private, terraced grounds framed by a photinia hedge.
• Outdoor Entertaining: Wrap-around deck with BBQ with built in cupboard/heating above and factory-built weather blind plus a second alfresco decking.
• The Gardens: Surrounded by a garden wonderland with timed lighting, a water feature with pump, and irrigated garden beds.
• Garage & Storage: Internal entry to downstairs mudroom and double garage with extensive under-house storage to keep life clutter free.
• Location: A quiet no-through road a short stroll from Sherbrooke Forest and trails, this exquisite property invites you to enjoy nature, privacy, and a lifestyle infused with charm and comfort.
Disclaimer: All information provided has been obtained from sources we believe to be accurate, however, we cannot guarantee the information is accurate and we accept no liability for any errors or omissions (including but not limited to a property's land size, floor plans and size, building age and condition) Interested parties should make their own enquiries and obtain their own legal advice.

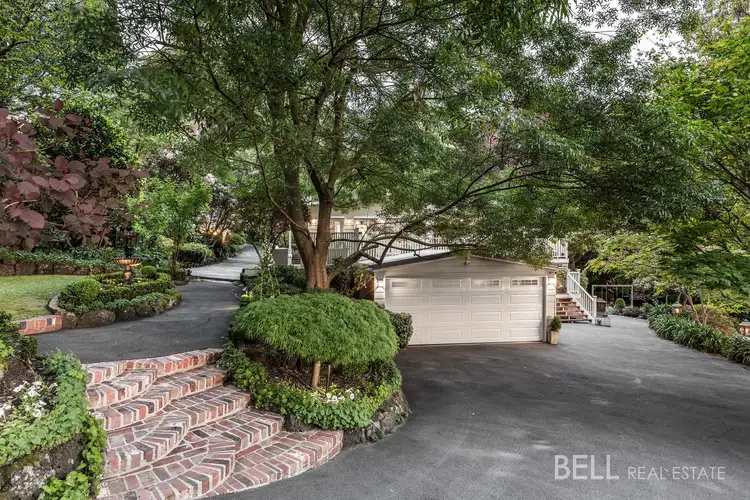
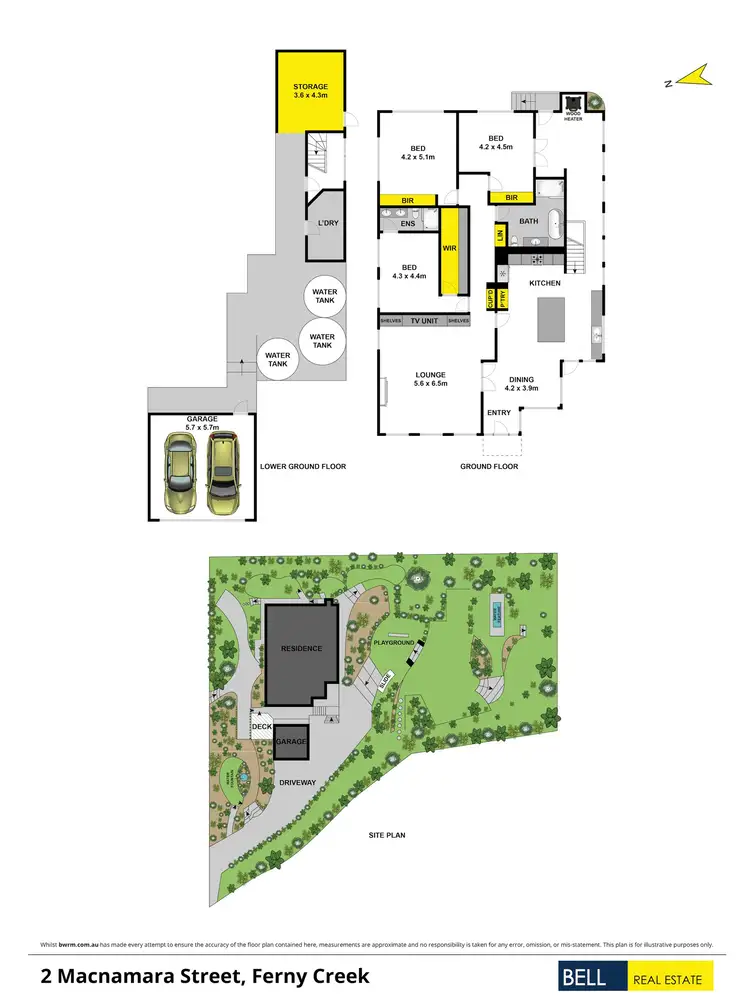
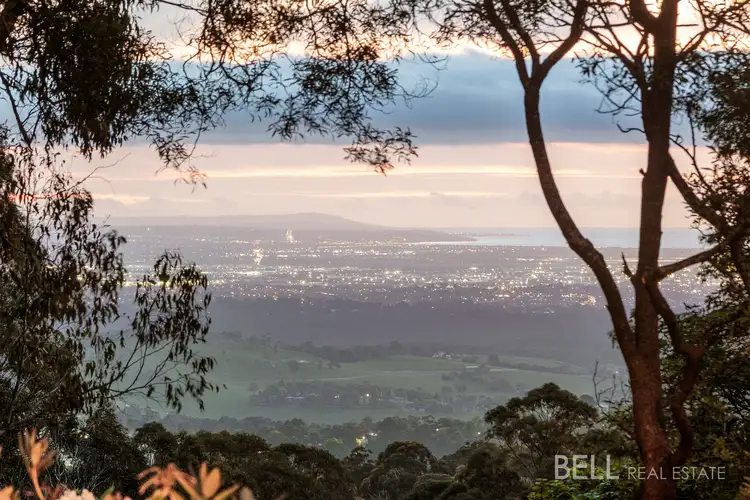
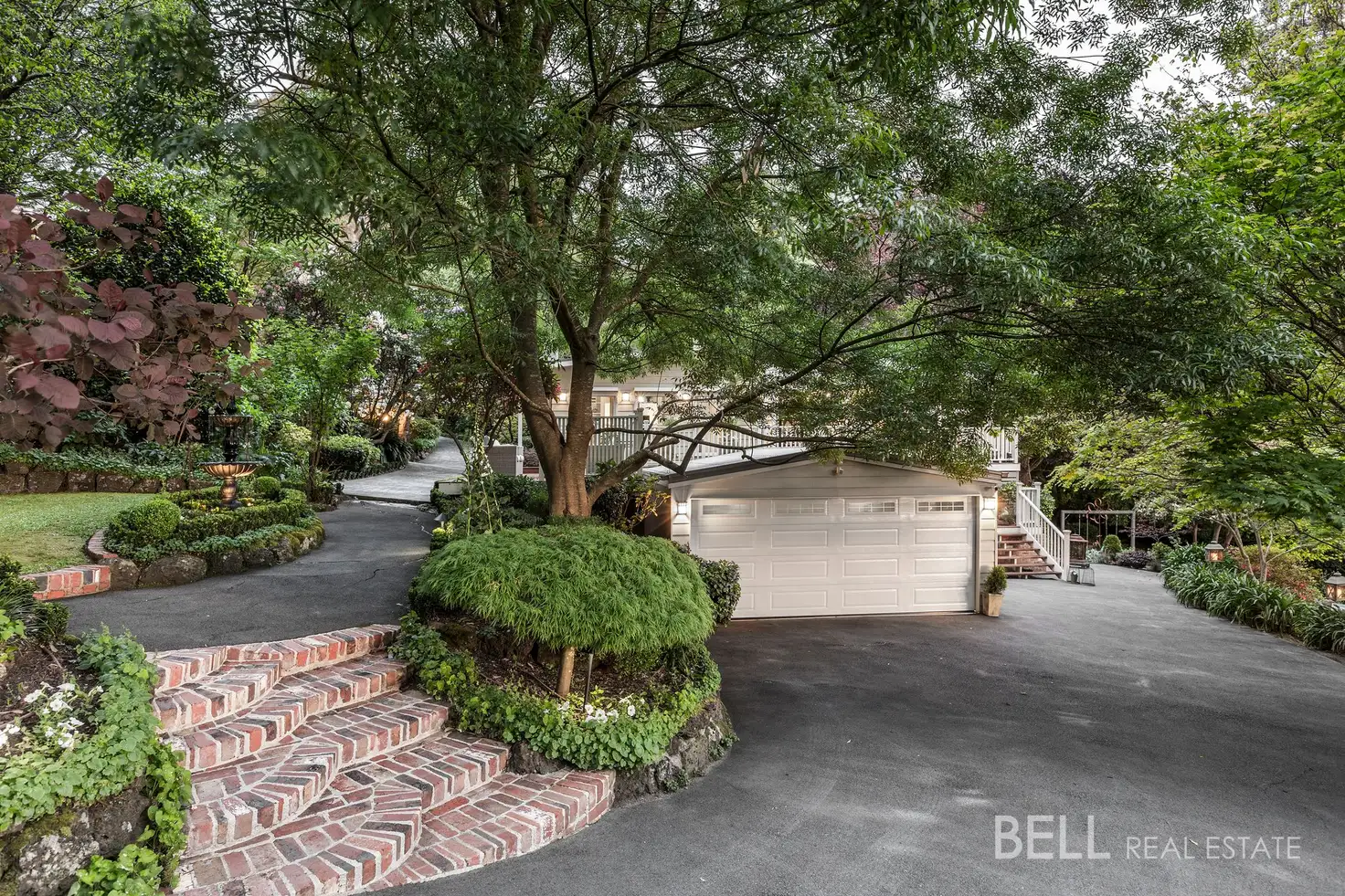


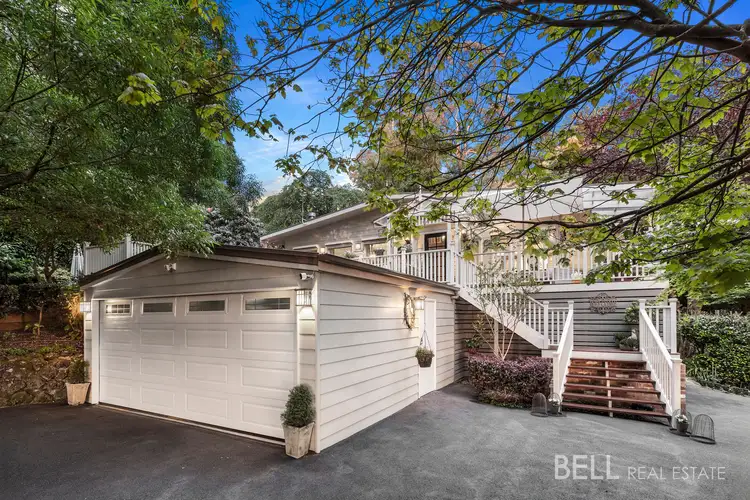
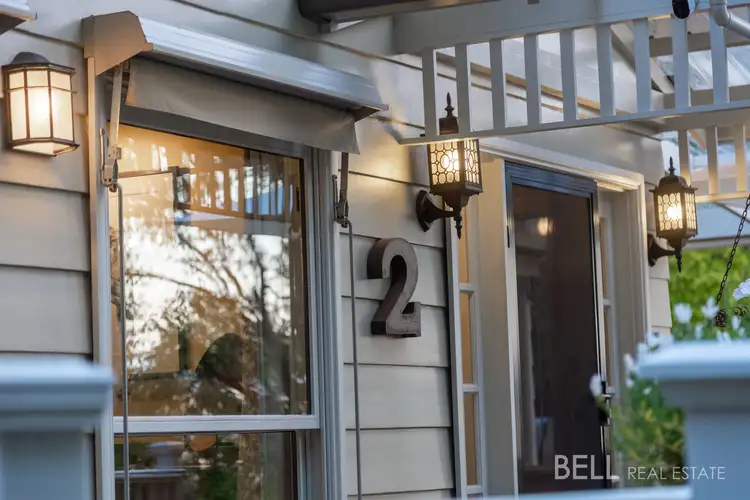
 View more
View more View more
View more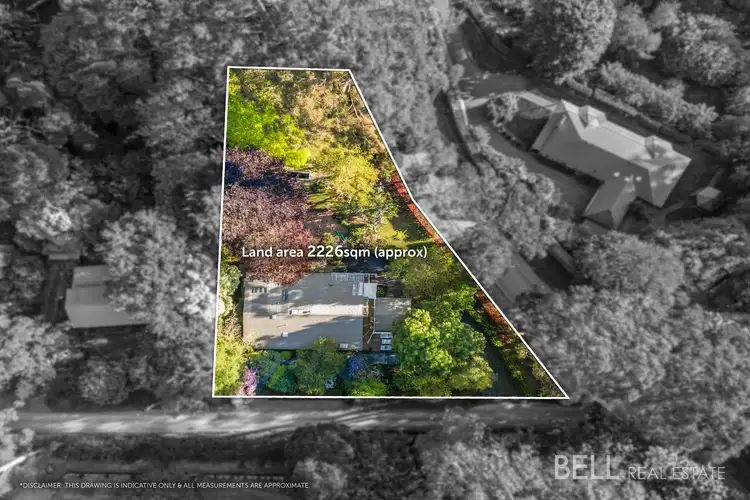 View more
View more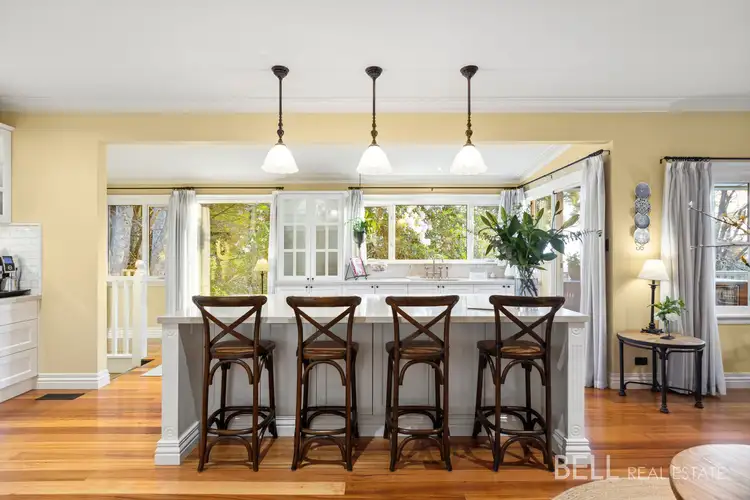 View more
View more


