$550,000
4 Bed • 2 Bath • 2 Car • 563m²
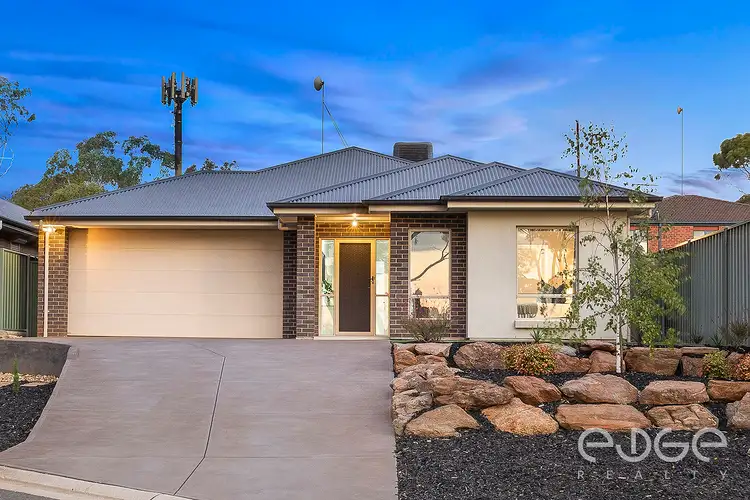
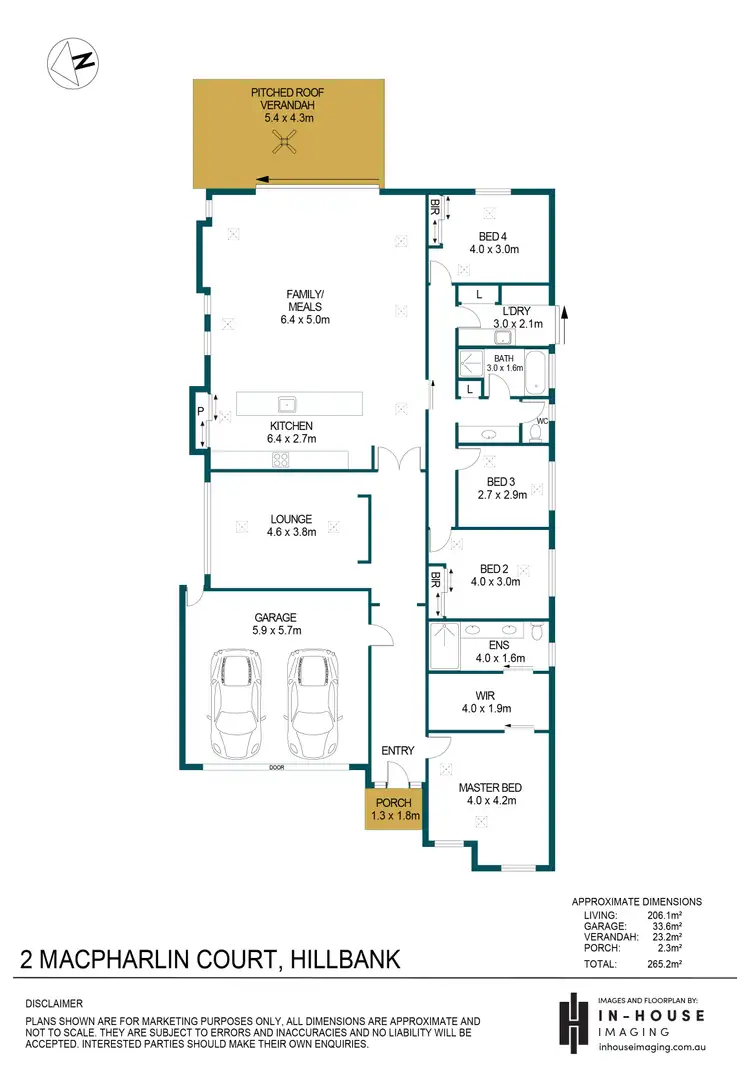
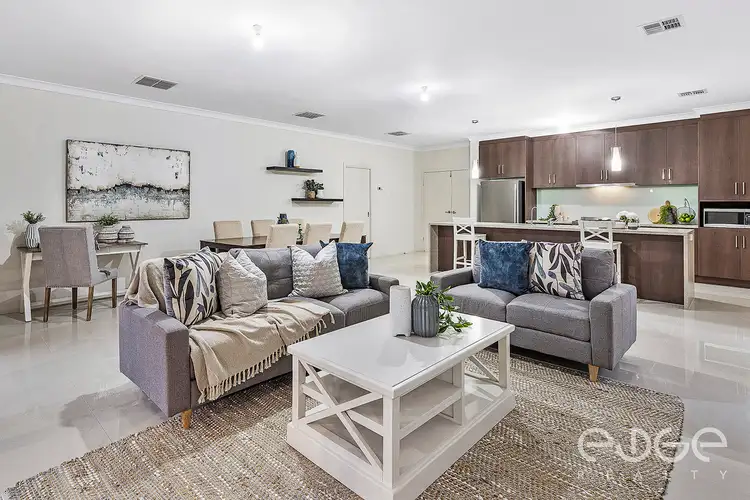
+26
Sold
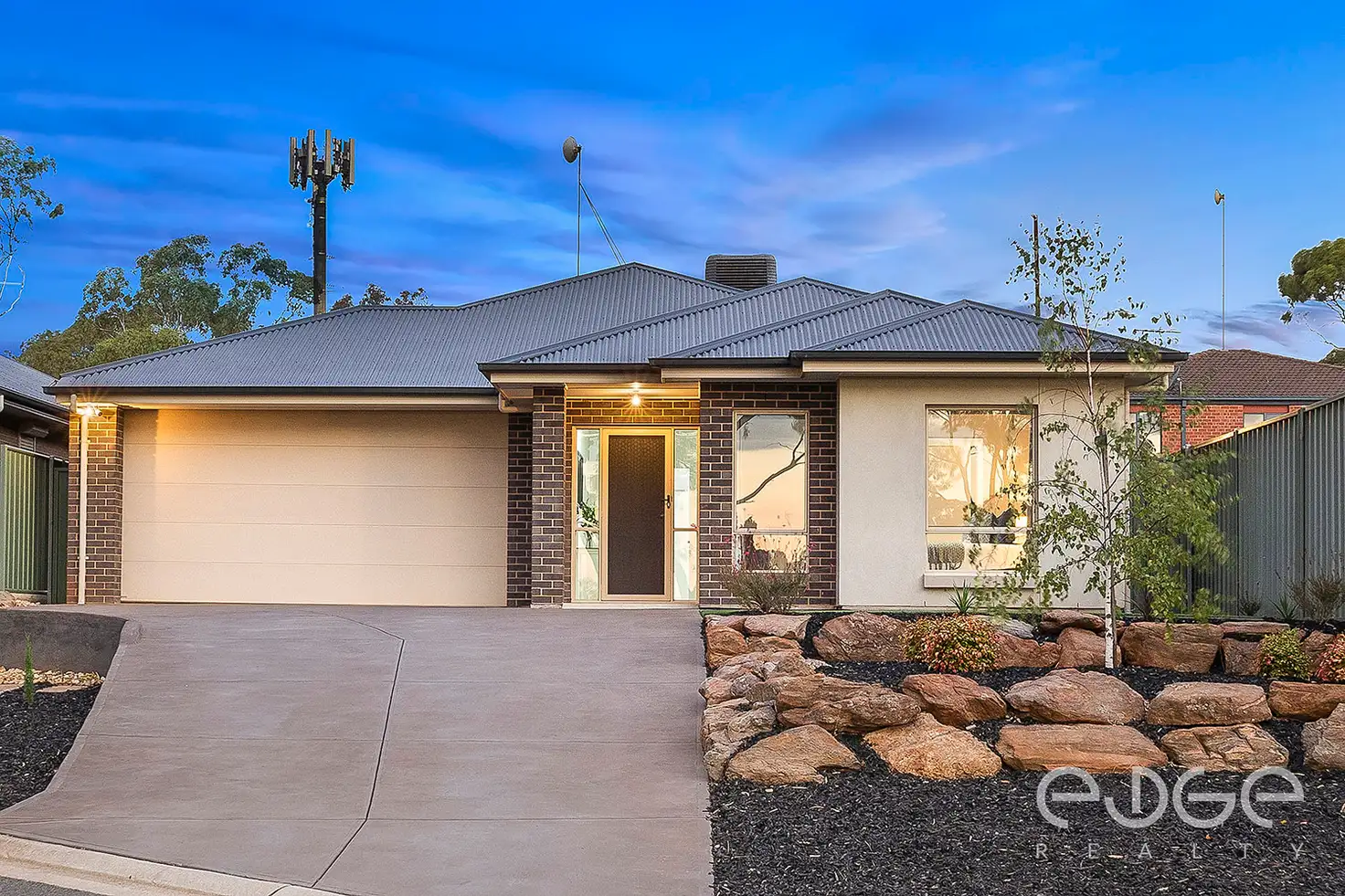


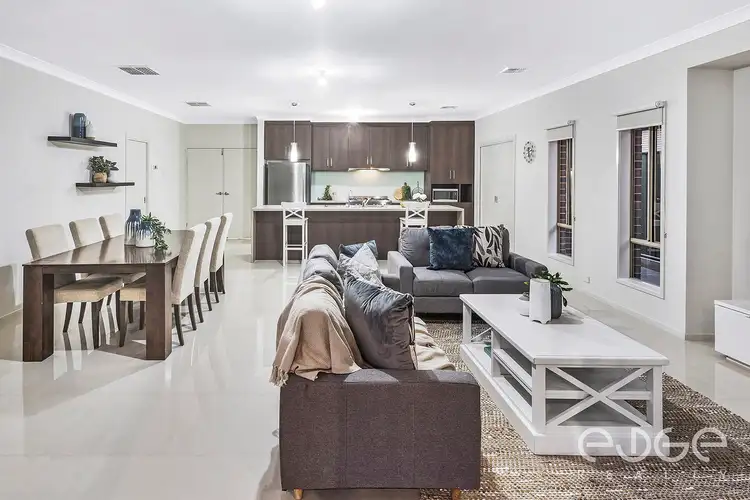
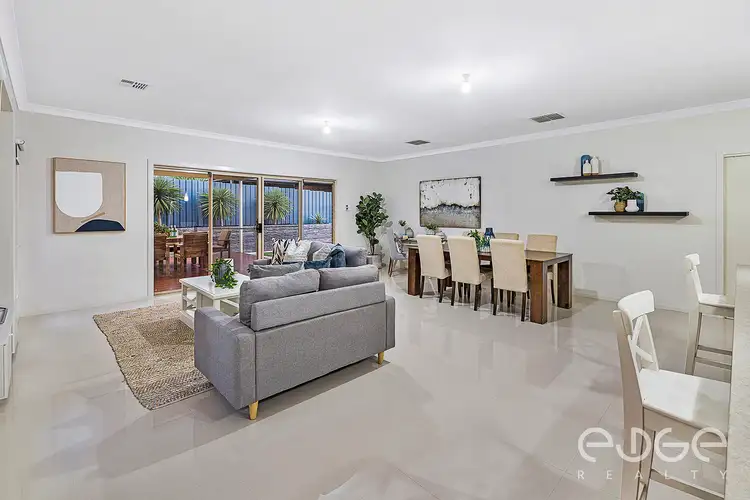
+24
Sold
2 Macpharlin Court, Hillbank SA 5112
Copy address
$550,000
- 4Bed
- 2Bath
- 2 Car
- 563m²
House Sold on Tue 13 Apr, 2021
What's around Macpharlin Court
House description
“Sophisticated Stylish Living!”
Property features
Building details
Area: 206m²
Land details
Area: 563m²
Frontage: 16.4m²
Interactive media & resources
What's around Macpharlin Court
 View more
View more View more
View more View more
View more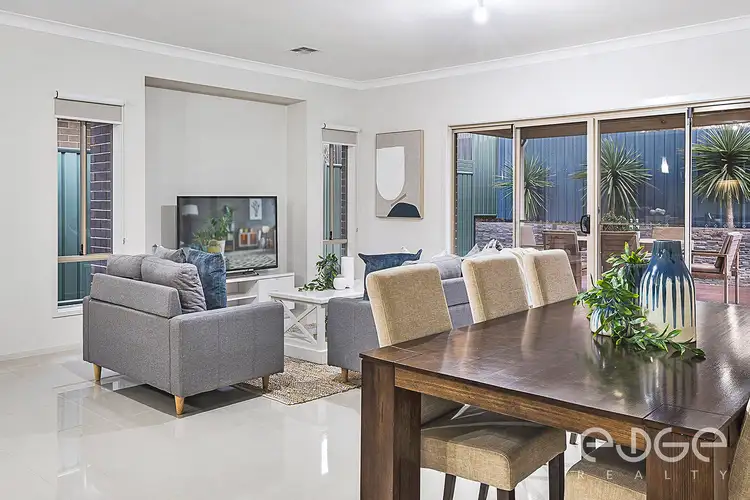 View more
View moreContact the real estate agent

Andrew Farnworth
Edge Realty
0Not yet rated
Send an enquiry
This property has been sold
But you can still contact the agent2 Macpharlin Court, Hillbank SA 5112
Nearby schools in and around Hillbank, SA
Top reviews by locals of Hillbank, SA 5112
Discover what it's like to live in Hillbank before you inspect or move.
Discussions in Hillbank, SA
Wondering what the latest hot topics are in Hillbank, South Australia?
Similar Houses for sale in Hillbank, SA 5112
Properties for sale in nearby suburbs
Report Listing
