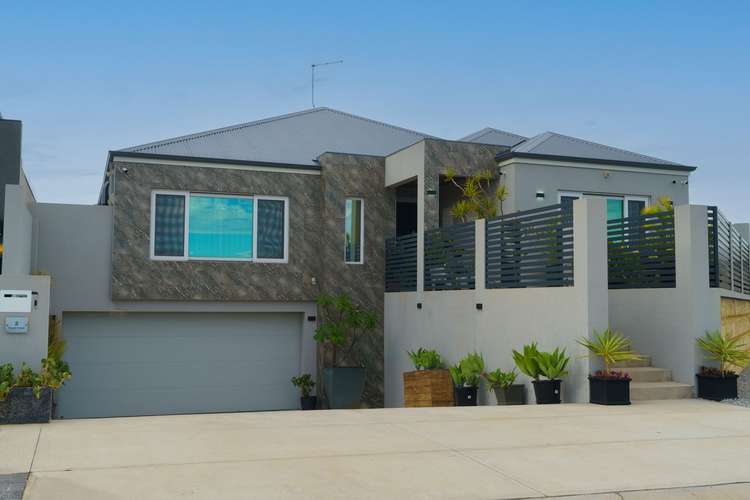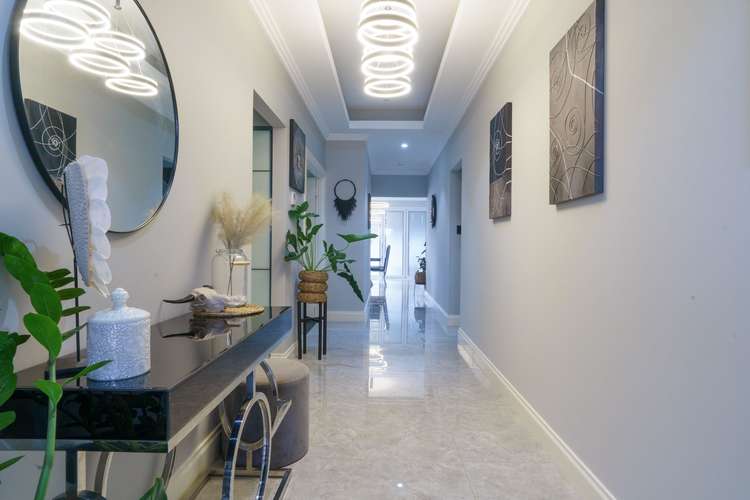Expressions of Interest
5 Bed • 2 Bath • 2 Car • 510m²
New



Under Offer





Under Offer
2 Magill Street, Landsdale WA 6065
Expressions of Interest
- 5Bed
- 2Bath
- 2 Car
- 510m²
House under offer60 days on Homely
Home loan calculator
The monthly estimated repayment is calculated based on:
Listed display price: the price that the agent(s) want displayed on their listed property. If a range, the lowest value will be ultised
Suburb median listed price: the middle value of listed prices for all listings currently for sale in that same suburb
National median listed price: the middle value of listed prices for all listings currently for sale nationally
Note: The median price is just a guide and may not reflect the value of this property.
What's around Magill Street

House description
“"Modern Luxury and Smart Living"”
Situated in the desirable neighborhood of Landsdale, this exquisite property offers luxurious living with a perfect blend of modern features and thoughtful design. With 5 double bedrooms, 2 bathrooms, a power room, and a range of impressive amenities, this home is tailored for comfort and style.
Key Features:
Bedrooms: Five generously sized bedrooms, each equipped with built-in wardrobes featuring sliding glass screens and built-in cabinets for ample storage.
Bathrooms: Two well-appointed bathrooms plus a convenient power room. Enjoy the anti-fog and extra light features on bathroom mirrors for added convenience.
Living Spaces: High ceilings throughout the house create a spacious and airy atmosphere. Recessed features in the hallway, master bedroom, and living room add a touch of sophistication.
Climate Control: Experience year-round comfort with Fujitsu reverse cycle air conditioning with zoning options and ceiling fans in each bedroom. Double glazed windows, including a 10-meter bi-fold door with internal blinds, provide insulation and energy efficiency.
Lighting: LED lights are installed throughout the house, with dimming options to create the perfect ambiance. Sensor monitors internally and externally enhance security and convenience.
Security: Shockproof security screens adorn all windows, the laundry door, and the front entrance. An 8-camera security system with a recording device and flat-screen monitor ensures peace of mind.
Energy Efficiency: Embrace sustainability with 25 solar panels, contributing to energy savings and a reduced environmental footprint.
Entertainment and Outdoor Living: An under-croft garage with an office downstairs adds versatility to the property. Step outside to a beautifully landscaped outdoor area featuring a concrete pool with an electric heater. The enclosed alfresco is tiled and includes a built-in BBQ station and sink. Weatherproof blinds allow for year-round enjoyment of the outdoor space.
Don't miss this opportunity to own this stunning home that seamlessly combines luxury, functionality, and modern living. Contact us today for a private tour!
Shire Rates: 2446.29
Water Rates: 1335.50
Disclaimer:
This information is provided for general information purposes only and is based on information provided by the Seller and may be subject to change. Whilst every care has been taken with the preparation of the particulars contained in the information supplied, neither the Agent, the Seller, nor any related parties of both, warrant their accuracy. Interested parties should place no reliance on it and should make their own independent enquiries.
Property features
Air Conditioning
Courtyard
Deck
Ducted Cooling
Ducted Heating
Ensuites: 1
Fully Fenced
Living Areas: 1
Outdoor Entertaining
In-Ground Pool
Secure Parking
Solar Panels
Toilets: 2
Other features
Double glaze windows, Security System 8 cameras, 24 x275W RECO Peak solar panels wit still 12 years warranty, heated pool with Swimmax pool heater, Fujitsu Ducted 14kw with 8 outlets / 6 zonesMunicipality
City Of WannerooBuilding details
Land details
What's around Magill Street

Inspection times
 View more
View more View more
View more View more
View more View more
View moreContact the real estate agent

John Pop
Selling Perth Real Estate
Send an enquiry

Agency profile
Nearby schools in and around Landsdale, WA
Top reviews by locals of Landsdale, WA 6065
Discover what it's like to live in Landsdale before you inspect or move.
Discussions in Landsdale, WA
Wondering what the latest hot topics are in Landsdale, Western Australia?
Similar Houses for sale in Landsdale, WA 6065
Properties for sale in nearby suburbs

- 5
- 2
- 2
- 510m²