BOTANIC RIDGE (115912079): Kick back and enjoy resort style facilities in this modern example of true family living!
Nestled on a low maintenance, corner allotment this Urban Edge designed home is yours for the taking! This functional floor plan offers 4 true robed bedrooms, the privately positioned master suite complete with a walk in robe an an oversized ensuite with dual vanities, stone bench tops, bath facilities plus separate shower and toilet. Bedrooms 2, 3 and 4 are in close proximity to the family bathroom with separate bath/shower facilities. Don't forget the separate home office with access to wireless Internet!
The hostess kitchen is a chef's dream. Nested at the centre of the property with great flow from the meals area to the family room enroute to the outdoor area the list of extras are endless. Complete with an island bench, caesarstone bench tops, ample cupboard/storage space, glass splash back, commercial square set dual sinks, inbuilt microwave and rangehood with further quality appliances including 2 wall ovens, 5-burner hot plate plus a dishwasher.
There are 2 separate living zones. Day to day relaxing can be enjoyed in the tiled family area with wide TV wall cavity, whilst movie buffs are sure to love the enclosed theatre room!
Added internal extras include neutral colour schemes, quality tiling and carpets throughout, ducted heating with high ceilings and down lights putting the icing on the cake! Not to mention the oversized laundry, excess linen space and plantation shutters!
Upon entry you will be greeted by an impressive street scape with an exposed aggregate driveway, carefree landscaping, porched entry and a rendered facade. The low maintenance block, adjacent to open parkland, measures app. 542m2, whilst there is high clearing secure fencing and a side gate.
Step through the timber bi-fold doors and enjoy under roofline alfresco dining with down lights and a ceiling fan. There is extensive rendering and concreting, garden beds and the potential to add your own personal spin on things!
Added external bonuses include a high clearing remote DLUG plus internal and rear walkway access!
Take a quiet stroll and soak in the picturesque bay and city views with a sensational outlook over the Greg Normal designed champion golf course.
Surrounded by quality top end homes the lucky purchaser will have the luxury of having personal access to all of the estate's resort style facilities within the app. $10,000,000 Golf and Country Club which is only a short walk away. These include the bar/bistro, alfresco terrace, fully equipped gym, 25m indoor heated swimming pool, spa/sauna together with the day/night tennis courts. Don't forget the abundance of walking/bike tracks together with children's play equipment making it the ideal setting to raise the family! There is the potential for views of the Dandenong Ranges!
The location is second to none within close proximity to the townships of Cranbourne and Pearcedale allowing quick access to local schools, shops, public transport and sporting facilities. The picturesque Royal Botanic Gardens are close by whilst you are also only a brisk drive away from Frankston beach.
If you want the opportunity to create a grand lifestyle then register your interest before it's SELLING, SELLING, SOLD!
BOOK AN INSPECTION TODAY, IT MAY BE GONE TOMORROW! - *PHOTO ID REQUIRED AT OPEN FOR INSPECTIONS*!
At Ray White Cranbourne our price indications are based upon probable market value, the likely selling price and the vendor's expectations. You can view with confidence that vendors will sell within the range with favourable conditions.
Our floor plans are for representational purposes only and should be used as such. We accept no liability for the accuracy or details contained in our floor plans.
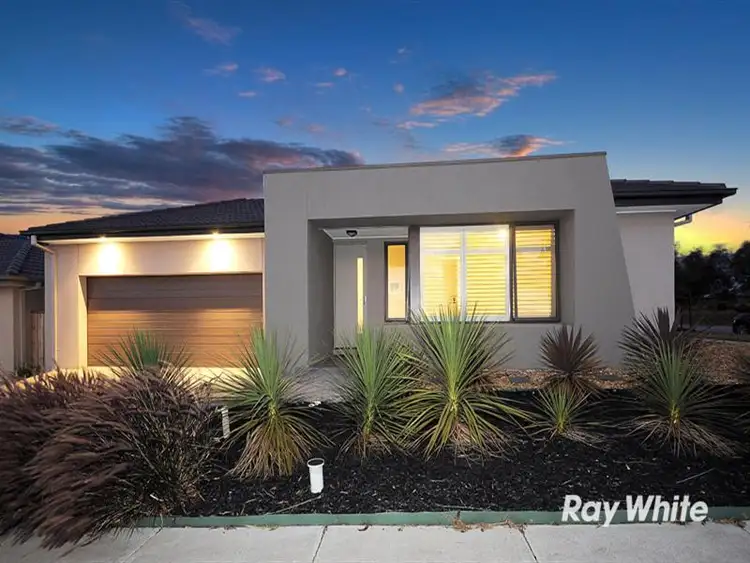
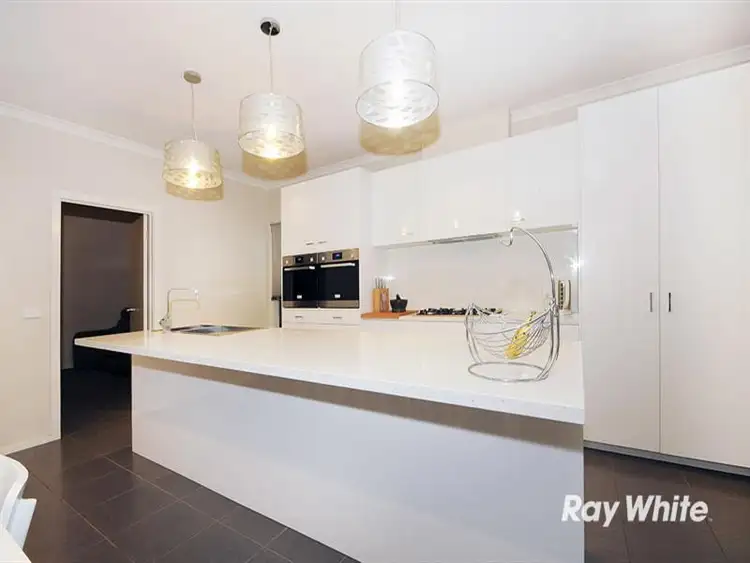
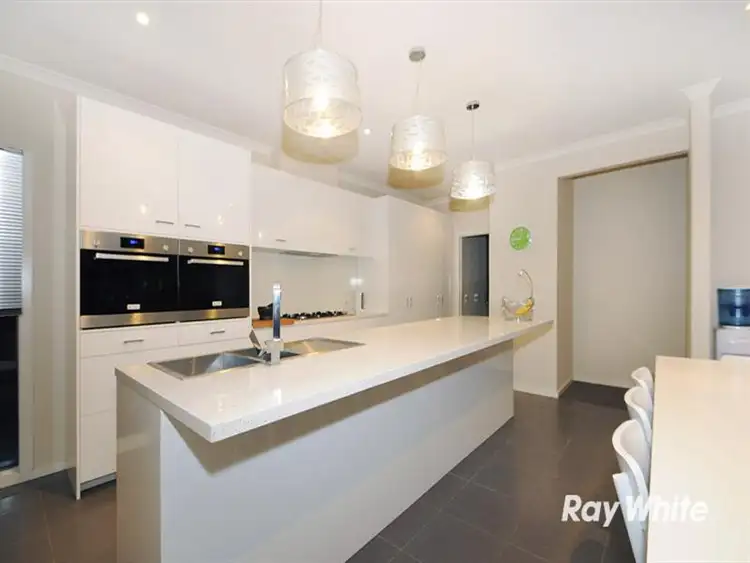
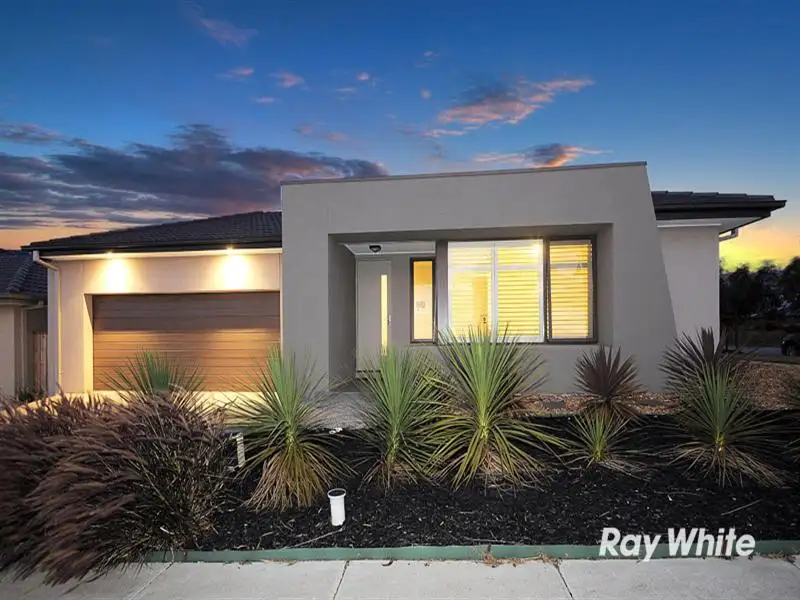


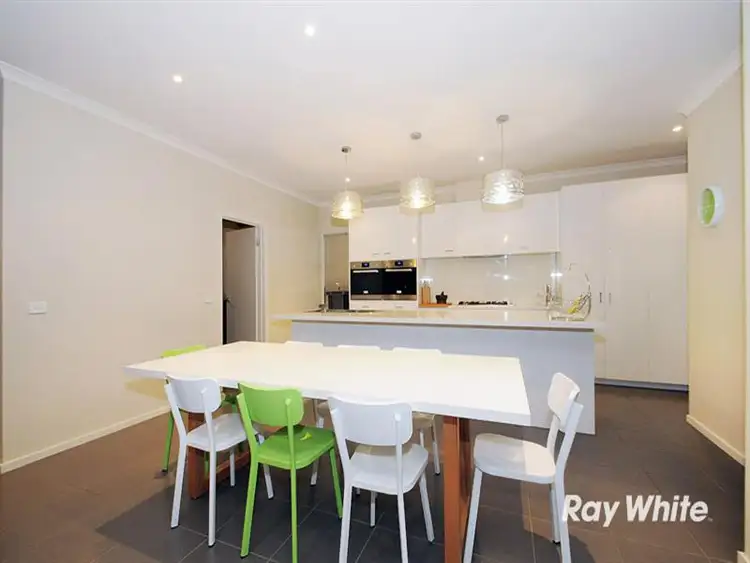
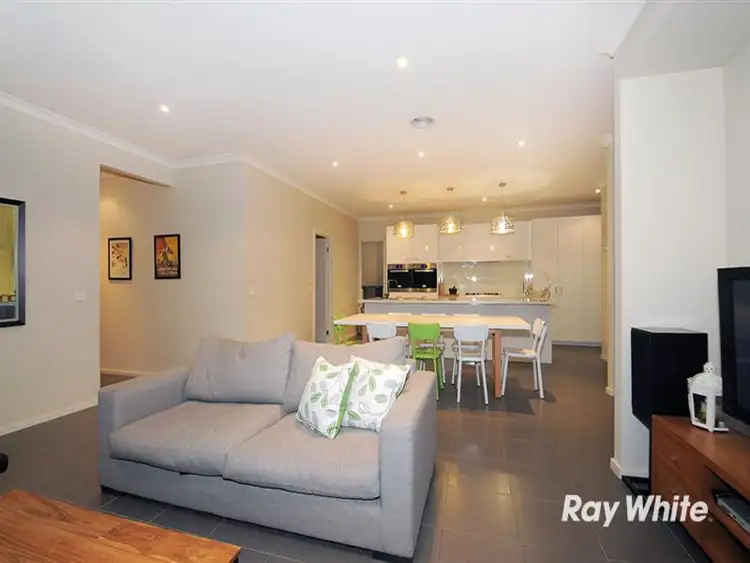
 View more
View more View more
View more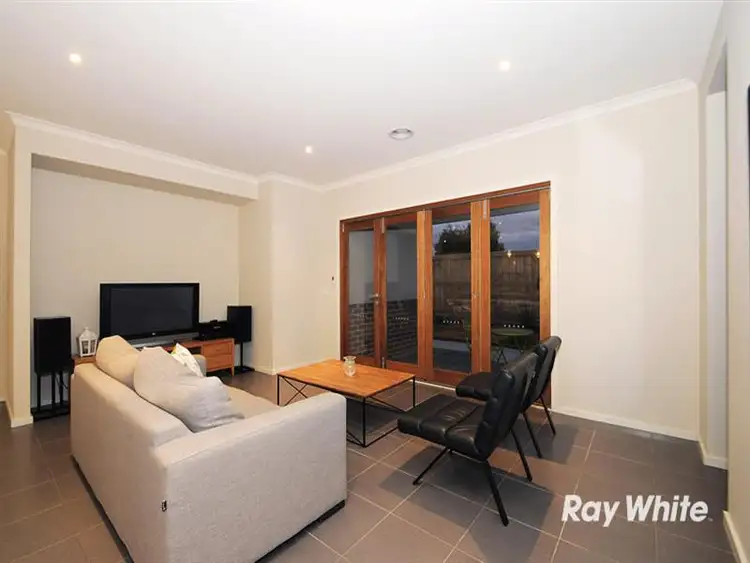 View more
View more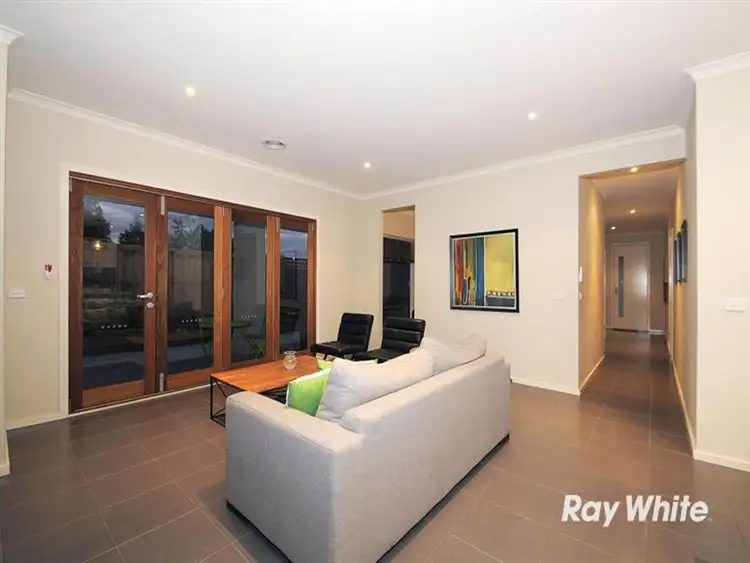 View more
View more
