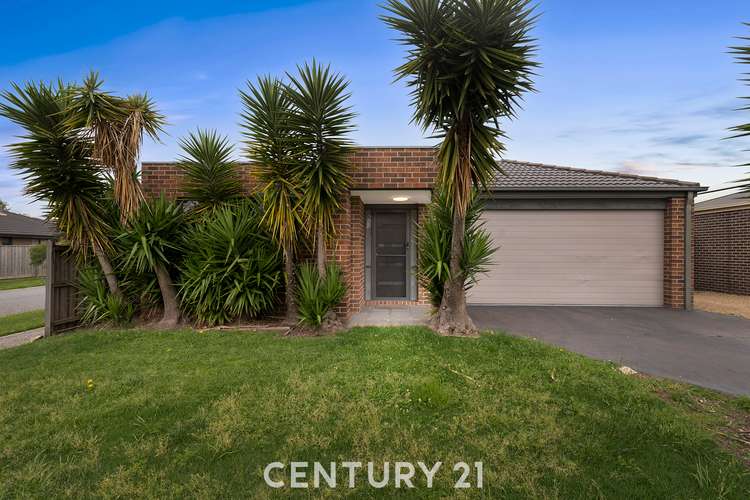$840,000 to $920,000
3 Bed • 2 Bath • 2 Car • 573m²
New








2 Marbec Place, Lyndhurst VIC 3975
$840,000 to $920,000
Home loan calculator
The monthly estimated repayment is calculated based on:
Listed display price: the price that the agent(s) want displayed on their listed property. If a range, the lowest value will be ultised
Suburb median listed price: the middle value of listed prices for all listings currently for sale in that same suburb
National median listed price: the middle value of listed prices for all listings currently for sale nationally
Note: The median price is just a guide and may not reflect the value of this property.
What's around Marbec Place
House description
“Family Home in Marriott Waters Estate !!”
Spectacular designer contemporary home by Porter Davis. Exceptionally generous living and entertaining spaces; Features Include:
* 3 bedrooms plus study/children s retreat easily converted to a fourth bedroom if needed
* Gas ducted heating and Evaporative Cooling
* Theatre room/formal living; informal living
* Grand outdoor entertaining alfresco and pergola area, approx. 6x8m and so much more
* Double lock up garage
Master Bedroom with walk in robe and ensuite with large shower & basin. A further two generous bedrooms with built-in robes and equally generous main bathroom. Separate theatre room/rumpus room to relax in and take in a movie after a long day s work. Offering a rich warmth of wooden flooring and carpet give this family home the warmth from point of entry. On to the well balanced kitchen with 900ml stainless steel appliances, large open plan kitchen/dining and family area through bi-fold doors leading out to the large outdoor dining alfresco for all year around entertaining.
Located in Lyndhurst's exclusive Marriott Waters Estate with Exclusivity to Club Marriott for all the residents allowing access to the Gymnasium, swimming pool and Function room seating appox. 100 guests. This home is within walking distance to the Marriott Waters Shopping Centre, Schools and Parks and within close proximity to train station and freeway access.
Land details
Documents
What's around Marbec Place
Inspection times
 View more
View more View more
View more View more
View more View more
View moreContact the real estate agent

Ritesh Saigal
Century 21 - Team Dandenong
Send an enquiry

Nearby schools in and around Lyndhurst, VIC
Top reviews by locals of Lyndhurst, VIC 3975
Discover what it's like to live in Lyndhurst before you inspect or move.
Discussions in Lyndhurst, VIC
Wondering what the latest hot topics are in Lyndhurst, Victoria?
Similar Houses for sale in Lyndhurst, VIC 3975
Properties for sale in nearby suburbs
- 3
- 2
- 2
- 573m²