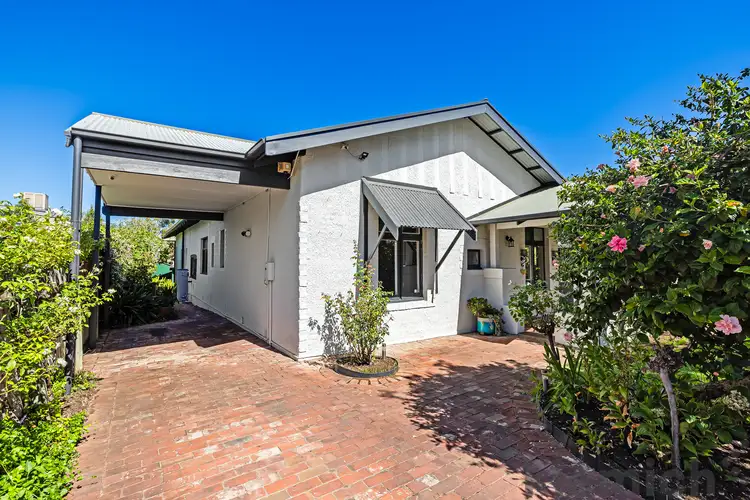Step into the timeless elegance of this circa 1925 residence nestled on a generous 617sqm parcel of land. Graced with lead-light windows and a charming tiled front porch, the entrance sets the stage for the impeccable quality within. Enter via the family living area, adorned with a built-in buffet, original fireplace, and soaring 3m high ceilings. Bathed in northern light, the adjacent bedroom boasts yet another fireplace and exudes warmth and comfort.
The generous main bedroom with custom made wardrobes, while the spacious main bathroom offers indulgence with a built-in bathtub, heated towel rails, and ample mirrored storage. Elegantly finished down to the finest detail, you'll find original ornate cornices and polished brass fixtures throughout the home.
Ideal for the modern family, this home boasts a fantastic home office/study with built-in storage and a conveniently tucked-away utility storage cupboard. The sizeable laundry caters to busy lifestyles, while a contemporary second bathroom and bedrooms three and four complete the living quarters, each boasting built-in robes, ceiling fans, and abundant natural light.
The centrepiece of this home is the bespoke kitchen and dining area, adorned with floating Tasmanian Oak flooring. Purposely designed with entertaining in mind, the dining area serves dual purposes as a bar, offering ample bench space, custom cabinetry, and an additional dishwasher for seamless hosting.
The gourmet kitchen boasts an abundance of custom cabinetry, Caesarstone bench space, and stainless-steel appliances including a SMEG 6-burner gas cooktop, oven, and dishwasher, and a Miele microwave/steamer.
Slide open the glass doors to reveal a magnificent entertainer's deck, elevated for a tranquil outlook over the lush established gardens. Shaded by blinds and fragrant trees that change with the seasons, this outdoor oasis also provides a stunning backdrop of serenity. The outdoor space is complete with a low-set paved entertaining area and a tool shed.
Discover two valuable cellars underground, accessible via the entertaining deck and internal hallway, adding to the allure and functionality of this family residence.
Features you'll love:
- Ducted evaporative air-conditioning
- Additional reverse-cycle split system in the dining/kitchen area
- Undercover carport with additional secure off-street parking
- Privately set behind high fencing with automatic secure gates with a security system
- Light-filled living throughout
- Generous-sized rooms comprise an adaptable family-friendly floorplan
- Original solid-brick construction provides eco-friendly insulation for comfortable living all year round
- Kitchen is equipped with stainless-steel SMEG and Miele appliances
- Double fridge space with plumbed connection capability
- Additional dishwasher within dining/bar area with space for bar fridge
- Seamless indoor/outdoor entertaining
- Well-considered storage throughout the home, including 2x fantastic cellars
- 2.2kW Solar panels with inverter
- Irrigated watering system to the gardens
- Beautiful established gardens featuring a range of unique, mature trees, including Gioiko (Green) Cherry Blossom, a magnificent soaring Magnolia tree
- In close proximity to Walkerville Oval, Mary Harris Reserve, and Playground, Walkerville Library
Perfectly located in the prestigious heart of Walkerville, you'll enjoy being a short walk away from Walkerville Oval and Playground, St Andrews Primary School, Walkerville Square Shopping Centre. As for lifestyle, this is village living on the city fringe. If you need it, eat it, use it or crave it, Walkerville Terrace has it - plus it's all accessible on foot. Embrace the serenity of nearby local parks and reserves, while the Linear Park Trail offers picturesque walks for nature enthusiasts.
Immerse yourself in the unique lifestyle Walkerville has to offer, being just 10 minutes from North Adelaide or the City for a seamless school run or office commute with a number of transport options easily accessible. Boasting a lovely, tight-knit community, Walkerville is one of Adelaide's oldest, yet best-kept secrets, promising a magical family lifestyle matched with modern convenience.
Zoned for Walkerville Primary School, Adelaide High School and the popular Adelaide Botanic High School. Esteemed colleges, Wilderness College and St Peters Boys are also just a short drive away.








 View more
View more View more
View more View more
View more View more
View more
