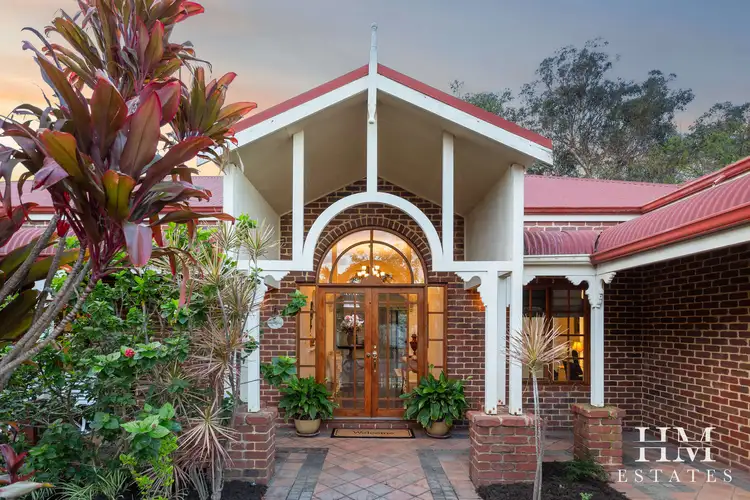Welcome to 2 Martha Street, Guildford, an extraordinarily impressive family residence in all aspects set on a generous 1012 square metres of land and showcasing over 55 metres of frontage with an extensive construction footprint comprising 469 square metres!
This exquisite residence includes a triple garage and store (77 sqm), three-phase power, bore and private orchard including mature producing mango, fig, citrus and jackfruit (the largest tree fruit).
Located opposite Guildford Grammar Private School Chapel in a secluded cul-de-sac this young 2000 construction is complemented with many period style features, including its extensive time-honoured bull-nose verandah, which blends harmoniously with the majority traditional turn-of-the-century homes in the street which form part of the remnant fabric of Guildford's historic town.
This young design boasts a liberal floorplan inspired by the owner's innovation ensuring significant room sizes and abundant space throughout. This is a golden opportunity for a buyer to secure an outstanding quality construction in the heart of Guildford and you will need to be quick because this one will not last!
FEATURING:
• Elegant front entry hallway with feature arch, rebated timber entry doors and wall recess/display
• 3 Bedrooms, 2 Bathrooms, 3 Garages
• Substantial main bedroom (5.5 x 4.0m) plus separate customized walk-in-robe and separate ensuite with spa, double vanity, large shower and separate powder.
• Bedroom 2 is considerably large (3.7 x 4.8m and includes wall-to-wall built-in mirrored robe
• Bedroom 3 is 3.3 x 4.8m with soft carpet underfoot and includes built-in-robes.
• Study (or 4th Bedroom)
• Theatre Room (5.2 x 4.9m)
• Large central open plan kitchen, living and dining with feature bulkhead and dropped ceilings, granite inspired laminate to kitchen benches, substantial kitchen walk-in pantry, island bench, tiled flooring and gas bayonet
• Large Laundry with built-in storage - plus additional large walk in storage
• Gas HWS (Rinnai Instantaneous B26)
• Extensive gabled outdoor entertaining patio (86 sqm)
• Garaging for 3 vehicles and additional store area to rear
• Bore and reticulation "as is"
• 3-Phase power
• Solar Panels (8) with Conergy (Sunny Boy) Inverter
• insulated
SPECIFICATIONS / OTHER:
Year Built: 2000
Construction: Solid Brick & Colorbond Roofing
Land Size: 1012 sqm
House Footprint: Total = 469 sqm (Residence, Garage/Store, Patio and Verandah/Porch)
Frontage: 55 metres
Council Land Rates 2024/25 (Approx): $2,920 per annum
Water Rates 2022/23 (Approx): $1,405 per annum
Zoning: R5 (not subdivisible)
Do you want your lifestyle property sold? For professional photography, local knowledge, a proven sales history and quality service call Heidi at HM Estates on 0406 321 770.
DISCLAIMER
The particulars of this listing have been prepared for advertising and marketing purposes only. Lawn enhancement may be used to promote marketing and may not be representative of the type of ground cover shown at the property. We have made every effort to ensure the information is reliable and accurate, however, No warranty or representation is made as to the accuracy of the information or photographs and clients must carry out their own independent due diligence to ensure the information provided is correct and meets their expectations.








 View more
View more View more
View more View more
View more View more
View more
