Welcome to 2 Matilda Terrace, Modbury Heights, a charming home that offers comfortable living spaces and convenient amenities. As you step inside, you are greeted by an inviting L-shaped lounge and dining area, featuring a cozy gas heater, perfect for keeping warm during cooler evenings.
The central kitchen is a chef's delight, equipped with ample storage space, a 2 in 1 puratap single lever mixer, a gas cooktop, an electric underbench oven, and a stylish glass canopy rangehood. It is a functional and modern space that caters to all your culinary needs. Adjacent to the kitchen, you'll find a casual meals area with a sliding door that provides easy access to the rear yard, creating a seamless indoor-outdoor flow.
This home boasts three spacious bedrooms, each fitted with plush carpets and built-in robes, offering plenty of storage for your belongings. The master bedroom features its own ensuite, providing privacy and convenience. Additionally, there is a large family laundry with ample bench space and storage, making laundry days a breeze. A four-door linen press in the hallway provides even more storage options.
The family bathroom and separate toilet are both fully tiled, showcasing a modern and stylish design. These spaces are both practical and easy to maintain.
THINGS WE LOVE:
• L-shaped lounge & dining area with gas heater
• Central kichen features ample storage and bench space, 2 in 1 Puratap single lever mixer, gas cooktop, electric underbench oven, and glass canopy rangehood
• Casual meals with convenient sliding door access to the rear yard, creating a seamless indoor-outdoor flow.
• 3 Good-Sized Bedrooms each equipped with built-in robes for ample storage.
• The master bedroom includes an ensuite for added privacy and convenience.
• Large family laundry with bench space & storage:
• 4-Door Linen Press to Hallway
• The family bathroom is fully tiled for a modern and easy-to-maintain design.
• The separate toilet is also fully tiled, adding to the cohesive style.
• Secure front fence with electronic gate for privacy and security.
• Year-round comfort with the zoned ducted reverse cycle heating and cooling system.
• Double carport
• Walking Distance to East Para Primary School, Para Vista Calisthenics School, Billabong Reserve
Outside, the property features a secure front fence with an electronic gate, ensuring privacy and security. The zoned ducted reverse cycle heating and cooling system ensures year-round comfort throughout the home.
Car enthusiasts will appreciate the double carport, offering ample space for two vehicles and providing covered storage.
Convenience is key in this location, as the home is within walking distance to East Para Primary School, Para Vista Calisthenics School, and the beautiful Billabong Reserve. This property truly offers a comfortable and convenient lifestyle for you and your family.
Don't miss out on the opportunity to make this delightful home your own. Contact us today to arrange a viewing and discover all the features and benefits this property has to offer.
Auction Pricing - In a campaign of this nature, our clients have opted to not state a price guide to the public. To assist you, please reach out to receive the latest sales data or attend our next inspection where this will be readily available. During this campaign, we are unable to supply a guide or influence the market in terms of price.
Vendors Statement: The vendor's statement may be inspected at our office for 3 consecutive business days immediately preceding the auction; and at the auction for 30 minutes before it starts.
Grange RLA 314 251
Disclaimer: As much as we aimed to have all details represented within this advertisement be true and correct, it is the buyer/ purchaser's responsibility to complete the correct due diligence while viewing and purchasing the property throughout the active campaign.
Ray White Grange are taking preventive measures for the health and safety of its clients and buyers entering any one of our properties. Please note that social distancing will be required at this open inspection.
Property Details:
Council | City of Tea Tree Gully
Zone | GN - General Neighbourhood\\
Land | 429sqm(Approx.)
House | 120sqm(Approx.)
Built | 1977
Council Rates | $TBC pa
Water | $TBC pq
ESL | $TBC pa
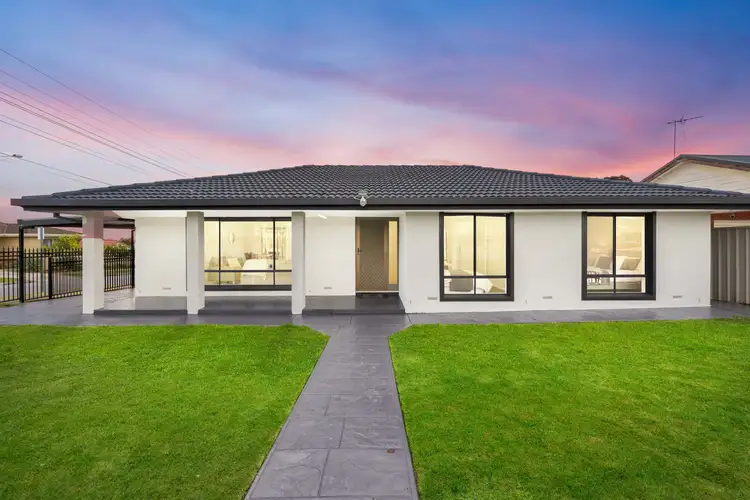

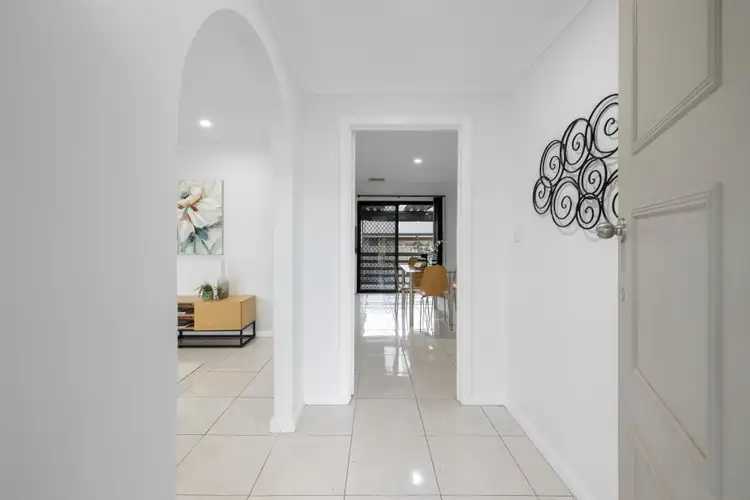
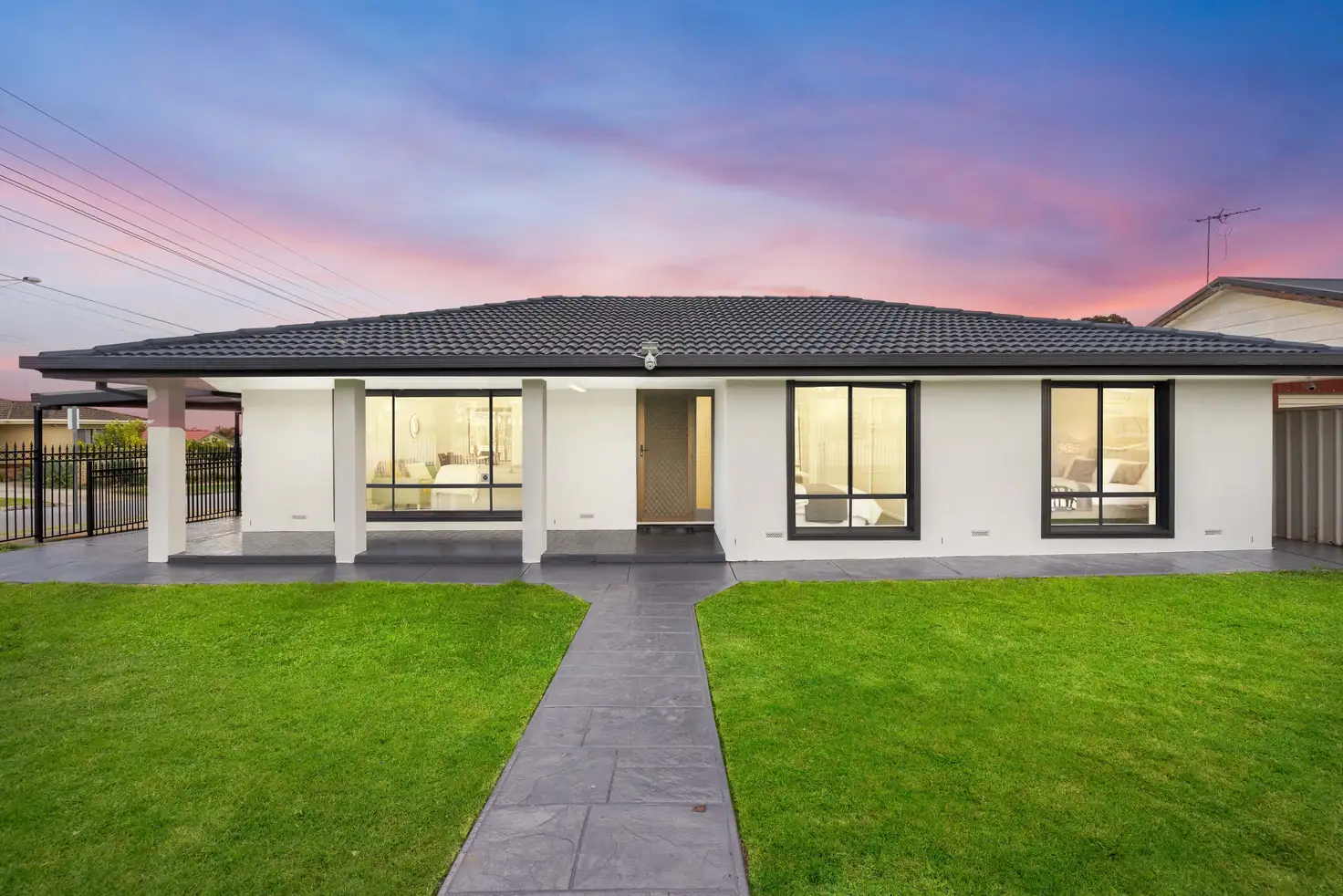


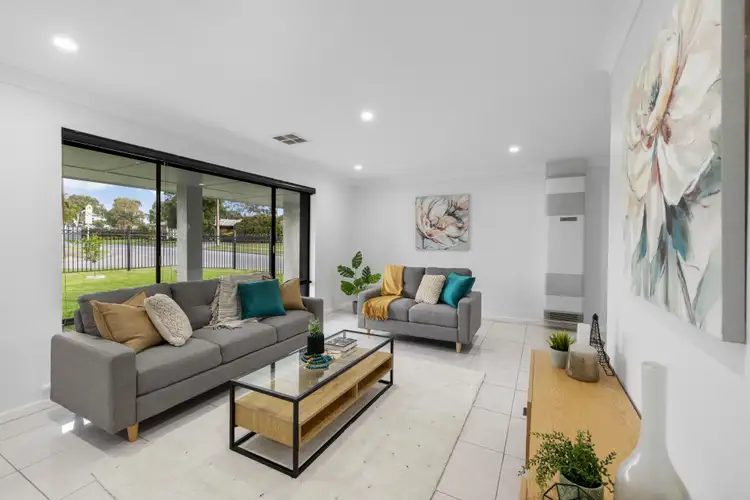
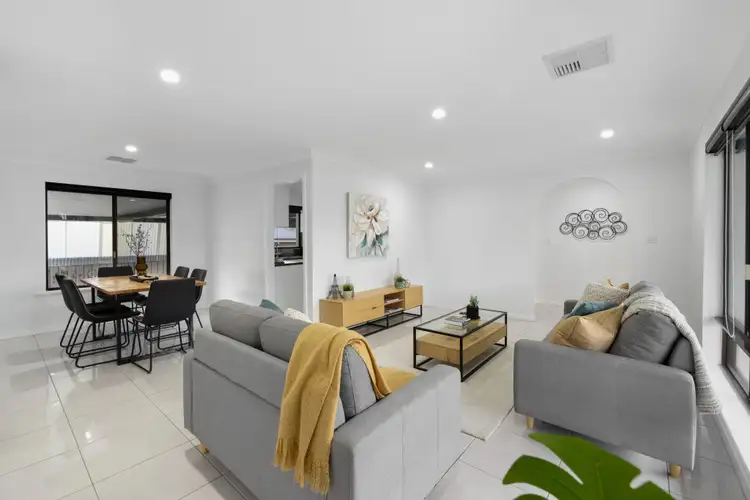
 View more
View more View more
View more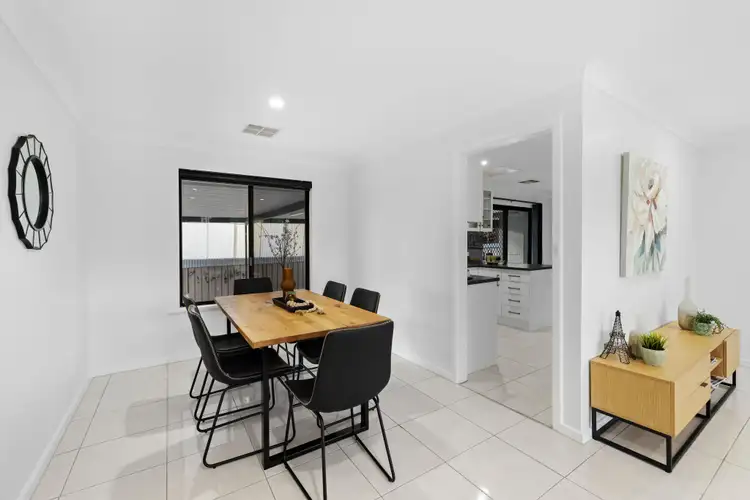 View more
View more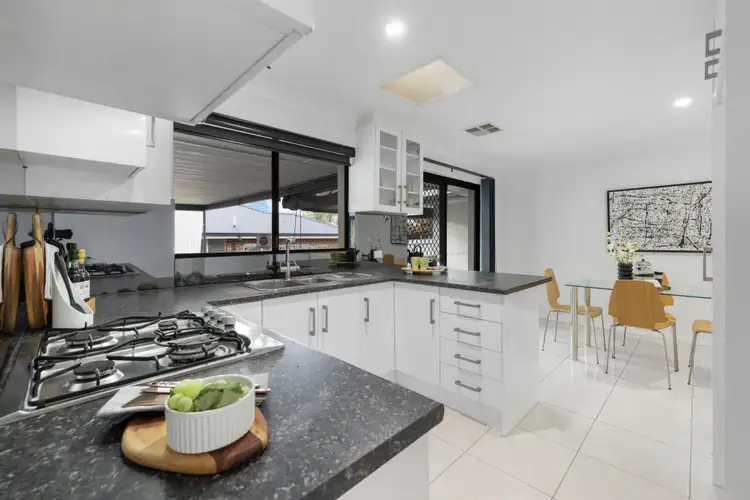 View more
View more
