Price Undisclosed
4 Bed • 2 Bath • 2 Car • 652m²
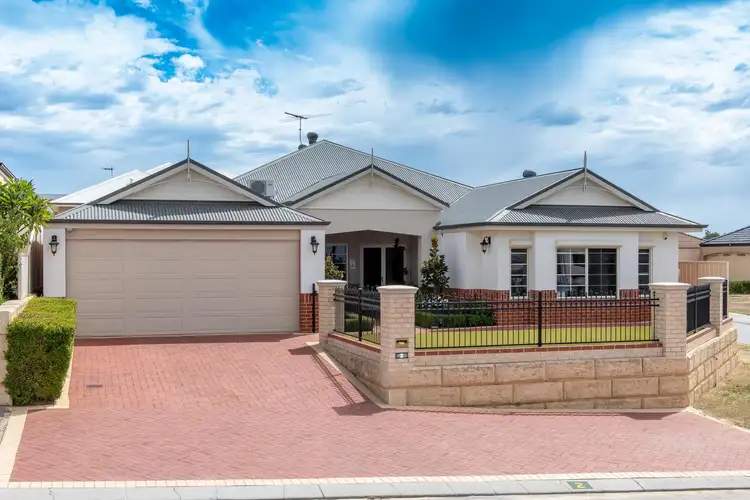


+24
Sold
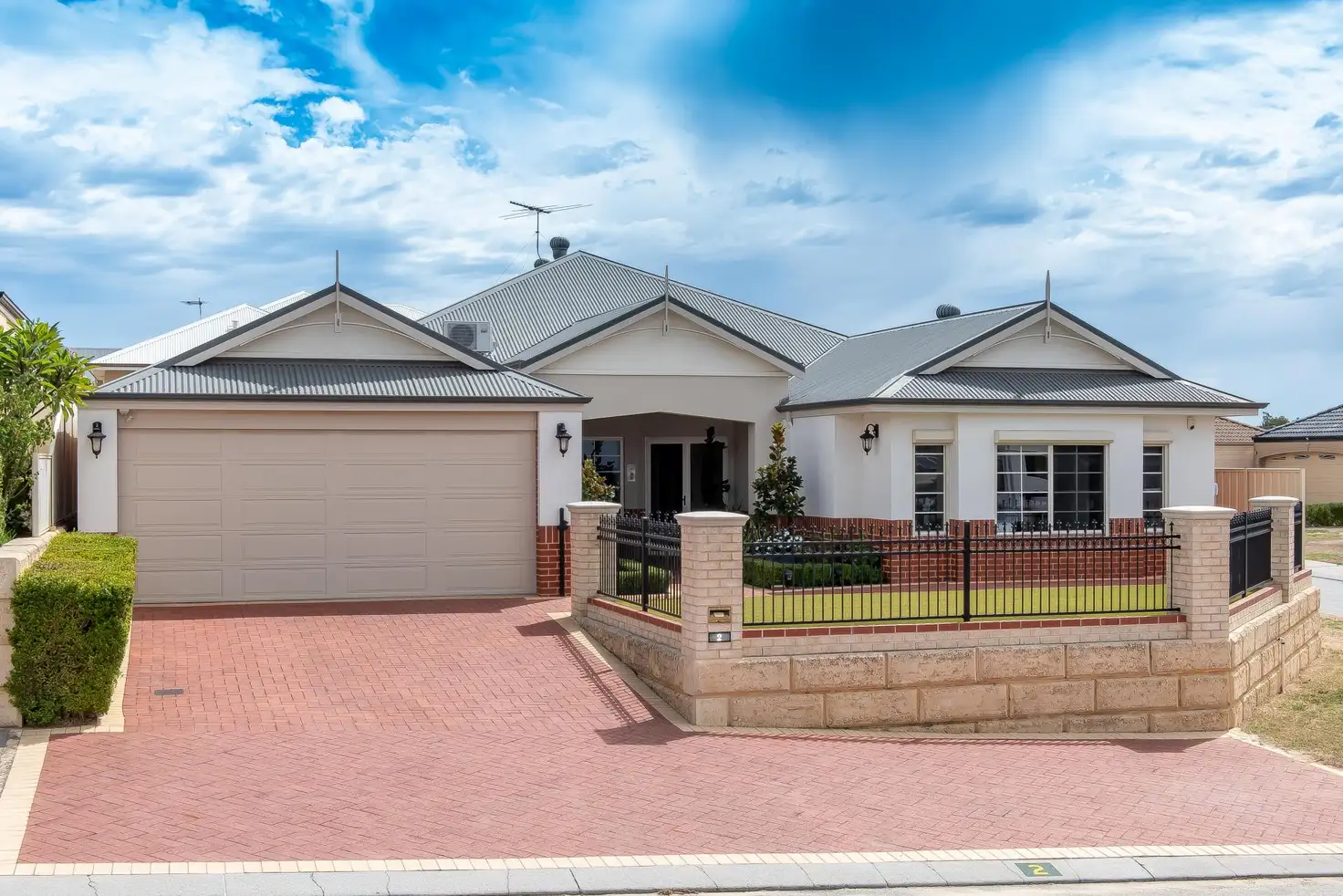


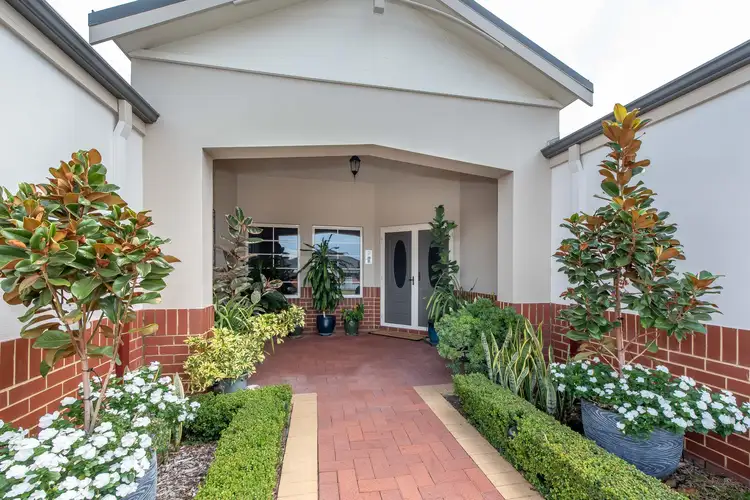

+22
Sold
2 Matlock Heights, Darch WA 6065
Copy address
Price Undisclosed
- 4Bed
- 2Bath
- 2 Car
- 652m²
House Sold on Wed 30 Mar, 2022
What's around Matlock Heights
House description
“UNDER OFFER BY THE LOVELL TEAM!”
Land details
Area: 652m²
Interactive media & resources
What's around Matlock Heights
 View more
View more View more
View more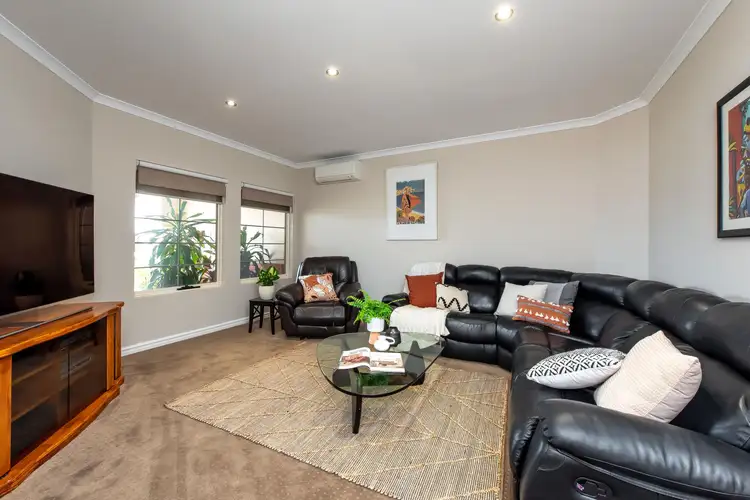 View more
View more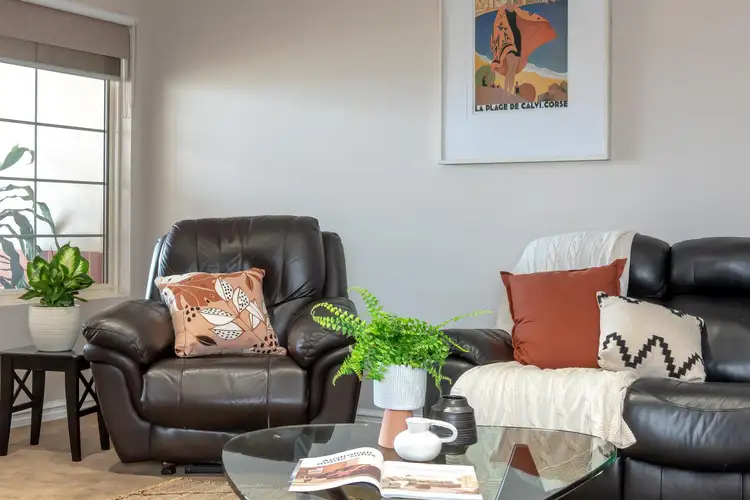 View more
View moreContact the real estate agent

Chris & Jai Lovell
Haiven Property
0Not yet rated
Send an enquiry
This property has been sold
But you can still contact the agent2 Matlock Heights, Darch WA 6065
Nearby schools in and around Darch, WA
Top reviews by locals of Darch, WA 6065
Discover what it's like to live in Darch before you inspect or move.
Discussions in Darch, WA
Wondering what the latest hot topics are in Darch, Western Australia?
Similar Houses for sale in Darch, WA 6065
Properties for sale in nearby suburbs
Report Listing
