If you've been holding out for the one, you know, the home with the views, the space, the soul - well, congrats. You just found it.
Sitting pretty on a generous 1033m² (approx) block, this 1960s beauty is full of character, space, and a few surprises that'll steal your heart. From luxe finishes to cosy corners and epic entertaining zones, you can start planning your social calendar now.
This generously scaled three-bedroom ensuite stunner, is perched in an elevated position in one of Chifley's most prized streets - private, picturesque and close to shops, schools and amenities. Did we mention the views!
Beautifully configured with multiple living zones, this home effortlessly caters to the needs of a family, offering both connection and space to spread out. A sun-drenched multipurpose room provides endless versatility-ideal as a study, creative space, or a relaxed sunroom, while generous open-plan living and dining areas create the perfect backdrop for everyday moments and memorable gatherings alike. The gourmet kitchen stands at the heart of the home, featuring premium appliances, abundant storage, and breakfast nook that encourages conversation and casual dining. Designed for modern family living, every space flows seamlessly to the next, allowing everyone to find their own haven while still staying connected.
The sleeping accommodation boasts a luxurious master bedroom sanctuary designed for ultimate comfort and relaxation. This expansive suite features an inviting bay window with built-in seating, perfect for enjoying a morning coffee or quiet reading nook. A dedicated parents' retreat adds an extra layer of privacy and space to unwind. The oversized ensuite completes the indulgent experience, showcasing a spa bath, bidet, and heated towel rail, all combining to create a tranquil escape within your own home.
The remaining bedrooms are beautifully presented and feature built-in robes providing ample storage, both serviced by a conveniently positioned main bathroom with relaxing tub.
And then there's outside, where the good times really kick off. The backyard is a lush, manicured wonderland, featuring a secure, lockable entertaining zone with bar, perfect for your pool table, or next party, and has plumbing potential for an outdoor sink.
There's also an incredible workshop/hobby room, an open-air alfresco deck, a private gazebo, veggie patch, shed, and room out front to park your caravan, trailer or extra toys. And with 14000L rainwater storage, you've got a setup that's as functional as it is fabulous.
Boasting a highly convenient position, close to Chifley Shops, playground, bus stops, popular schools, Woden Westfield, Canberra Hospital, Phillip commercial precinct and so much more, the lifestyle on offer, makes daily errands, leisurely activities, or commutes a breeze.
From sunrise coffees with sweeping views to sundown sessions with friends under the stars, this home delivers big on lifestyle, comfort, and just the right amount of "wow".
For further details, or to arrange an inspection contact Rick and Tina on 0408 588 770.
features:
.multiple living areas
.versatile multi-purpose room (perfect as a sunroom, home office, or hobby space)
.stylish kitchen with stone benchtops, quality appliances, wine rack & loads of storage
.Fisher & Paykel 900mm induction cooktop & pyrolytic oven with meat sensor
.Bosch dishwasher
.luxe master suite with bay window seating, built-in robes & parents' retreat space
.two more well-appointed bedrooms – one with a built-in desk
.oversized ensuite with spa, bidet & heated towel rail
.updated main bathroom
.year-round comfort with ducted gas heating, evaporative cooling, ceiling fans & feature gas fireplace
.double-glazed windows throughout + heat lamps in bathrooms
.beautiful timber-look flooring & quality blinds/curtains throughout
.dreamy outdoor entertaining zone – fully enclosed with bar & radiant heating
.open-air deck + private garden gazebo
.stunning landscaped gardens, veggie patch & 14,000L in water tanks
.loads of parking space – bring your caravan, trailer & more
.double remote garage + huge under-house storage & workshop
.oversized front door, ornate cornices, recessed lighting
finer details: (all approximate):
residence - 164.5sqm
garage – 43 sqm
storage shed – 55 sqm
block size - 1033sqm
UV: $864,000
rates: $1267 per quarter
land tax: $2651 per quarter (land tax only applicable if not your primary residence)
disclaimer. the information contained herein is gathered from sources we consider to be reliable, however home.byholly accepts no responsibility for inaccuracies. Interested parties must solely rely on their own enquiries and confirm all information provided.
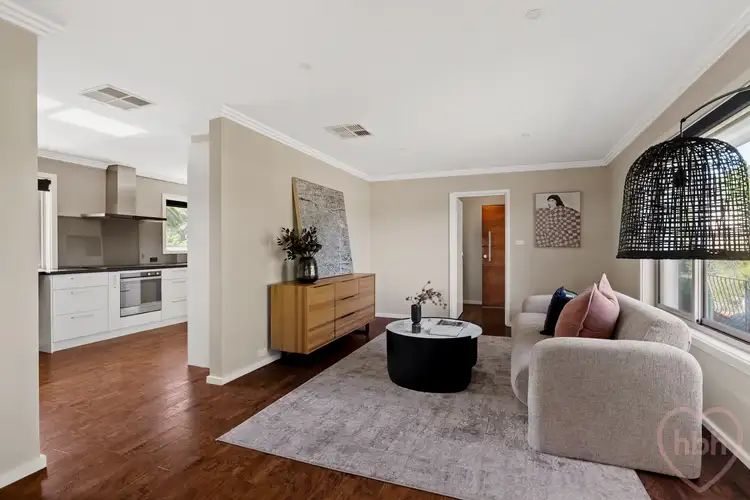
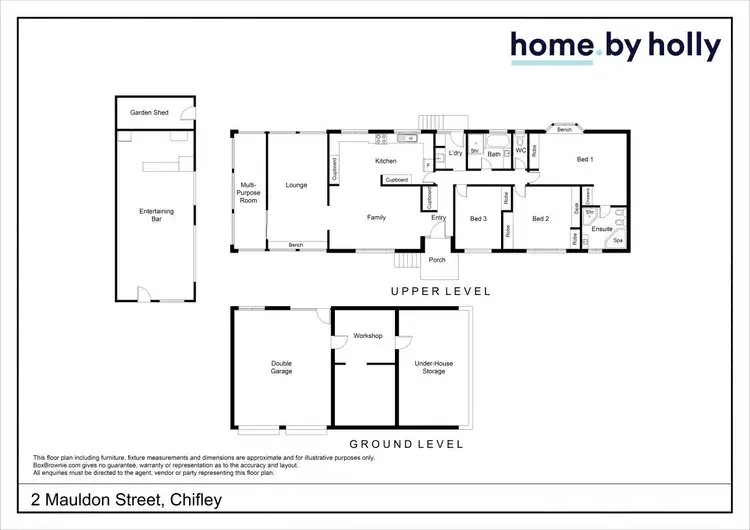
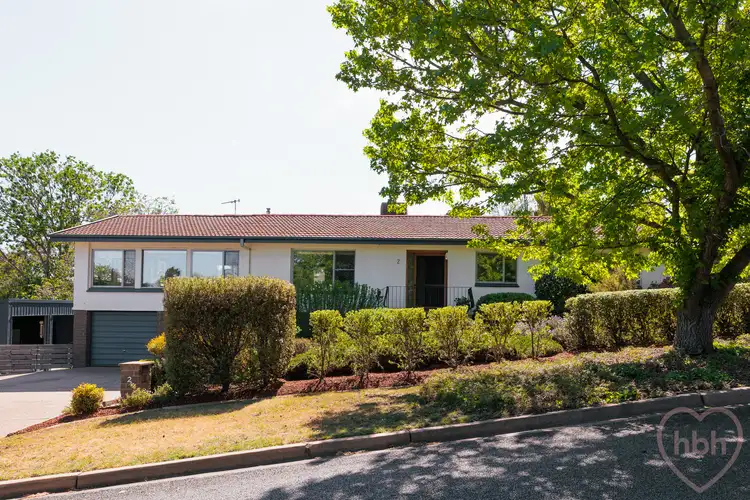
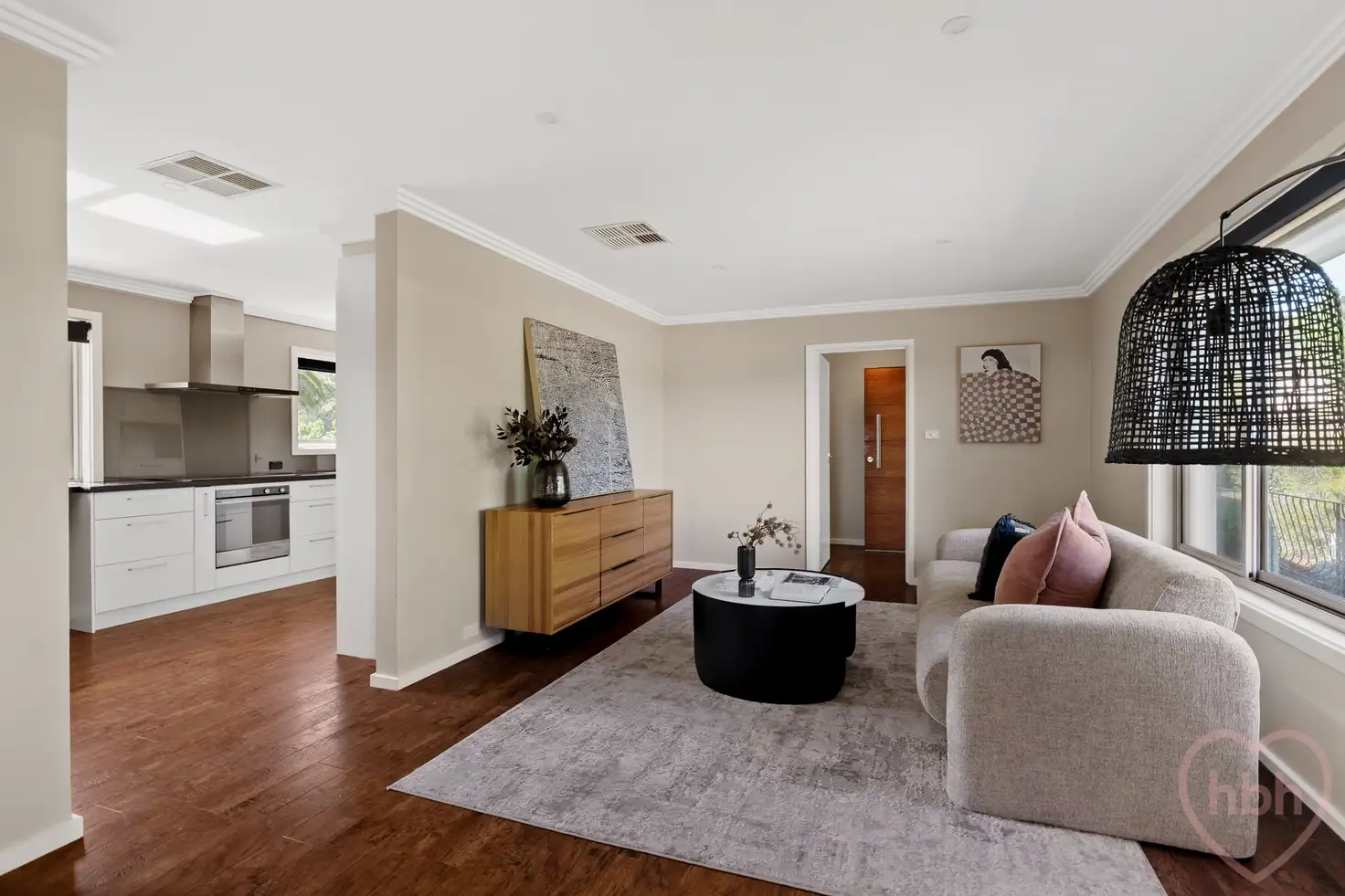


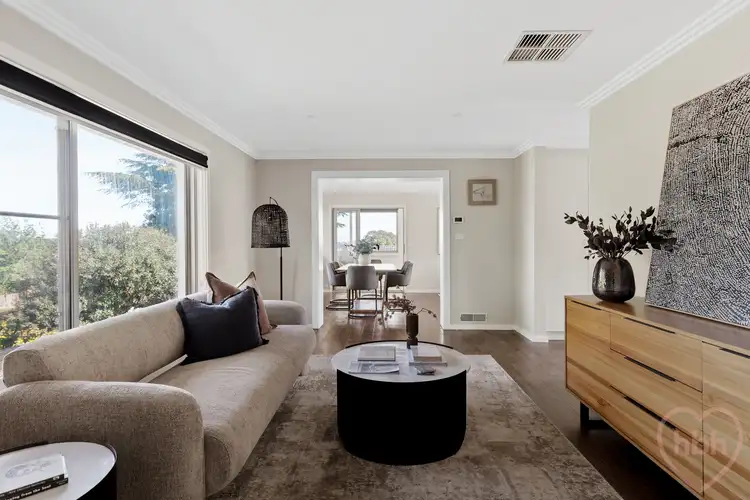
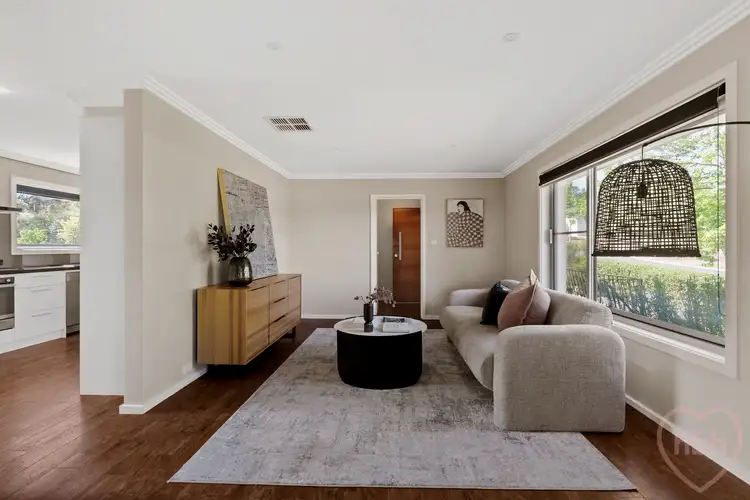
 View more
View more View more
View more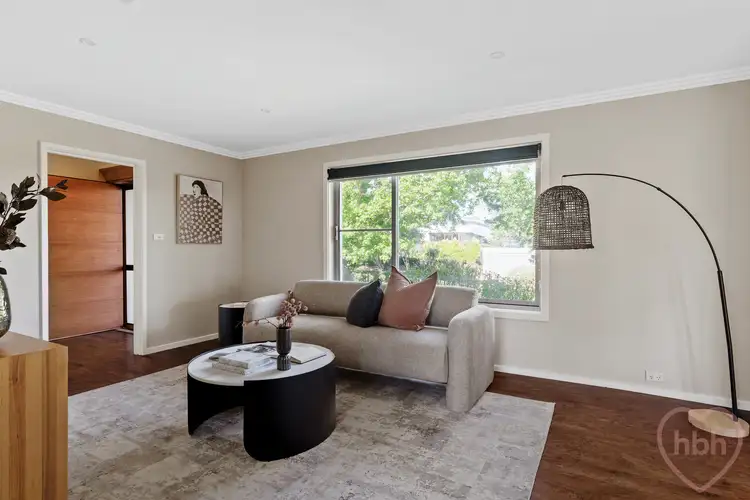 View more
View more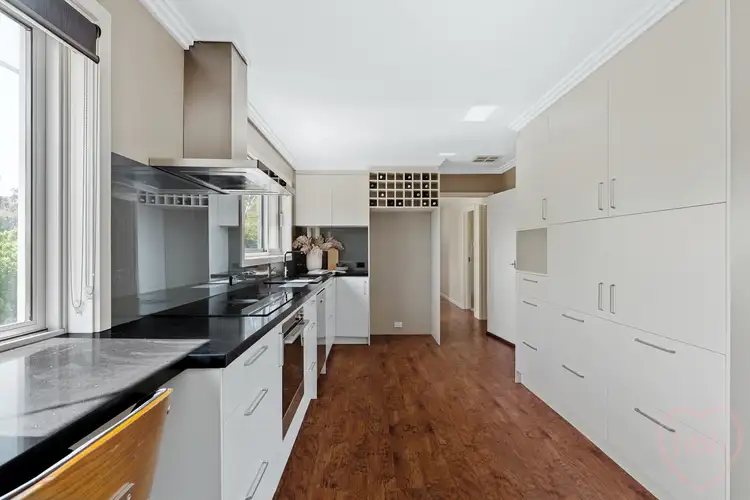 View more
View more
