This cosy, 1997-built family home reveals a space of timeless quality and everyday functionality, boasting loads of charm, 4 bedrooms and positioned on 848sqm of land, feel immediately at home at 2 McArdle Place, Greenwith.
A garden with lush greenery, a paved double driveway and a sprawling verandah gives the first impression. Inside, discover classic slate flooring sweeping throughout the home, a testament to both style and durability. This solid foundation underpins a layout designed for family living, where each room tells a story of comfort and convenience.
Four spacious bedrooms form private sanctuaries for all residents, each equipped with wardrobes and ceiling fans, while the master bedroom offers a walk-in robe and an ensuite.
The expansive dining and kitchen area, welcomes family meals and memorable gatherings, with ample space to create in the kitchen, with the added convenience of a dishwasher, gas oven and stove.
Adjacent, a carpeted living room, with its expansive windows and original timber fire place, offers a cosy haven for quiet afternoons and movie nights.
Step outside to the backyard where a long stretch of grass offers a canvas for childhood adventures, with plant varieties in abundance. The paved outdoor entertainment area, complete with a built-in stone BBQ and large alfresco area with a ceiling fan, welcomes wholesome evenings with friends and family.
A double car garage, complemented by three sheds, ensures your storage needs are effortlessly met, while an alarm system inside ensures your security needs are met.
The home's unique levels from the front to the living area, and again to the backyard, not only enhance the property's
character but also its sense of space and grandeur.
While this Greenwith residence offers sprawling spaces for the whole family, the neighbouring Reuben Park located right across the street provides yet another area for play - one of the many leisurely offerings in this leafy area. Relish in the lifestyle that comes with living in the foothills and all the local, easily accessible amenities.
Additional Features:
• Both downlighting and unique original light fixtures throughout
• Provisions for casual dining at the breakfast bar in the kitchen
• Main bathroom has separate toilet and vanity to the bathtub and shower and a linen cupboard
• Curtains on most windows
• Floating floors in the bedrooms
• Ducted A/C
• Private laundry with external access
• Nearby schools include: Pedare Christian College, Golden Grove Primary School, Greenwith Primary School, Surrey Downs
R-7 School, Golden Grove High School, Gleeson College, Salisbury East High School, Tyndale Christian School
Ray White Prospect is taking preventive measures for the health and safety of its clients and buyers entering any one of our properties. Please note that social distancing will be required at this open inspection.
Disclaimer: As much as we aimed to have all details represented within this advertisement be true and correct, it is the buyer/purchaser's responsibility to complete the correct due diligence while viewing and purchasing the property throughout the active campaign.
PLEASE NOTE: This property is being auctioned with no price in line with current real estate legislation. Should you be interested, we can provide you with a list of recent local sales to help you with your market and value research.
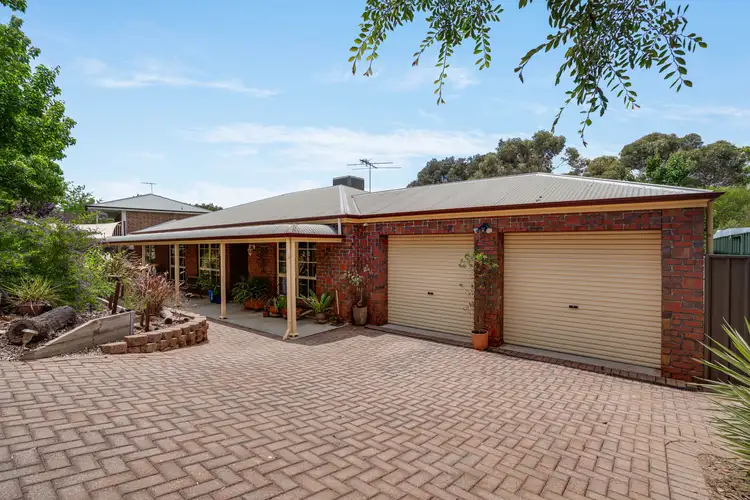

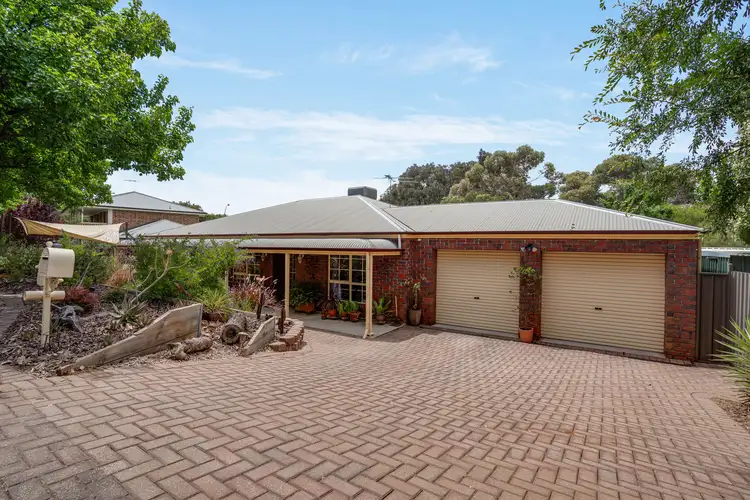
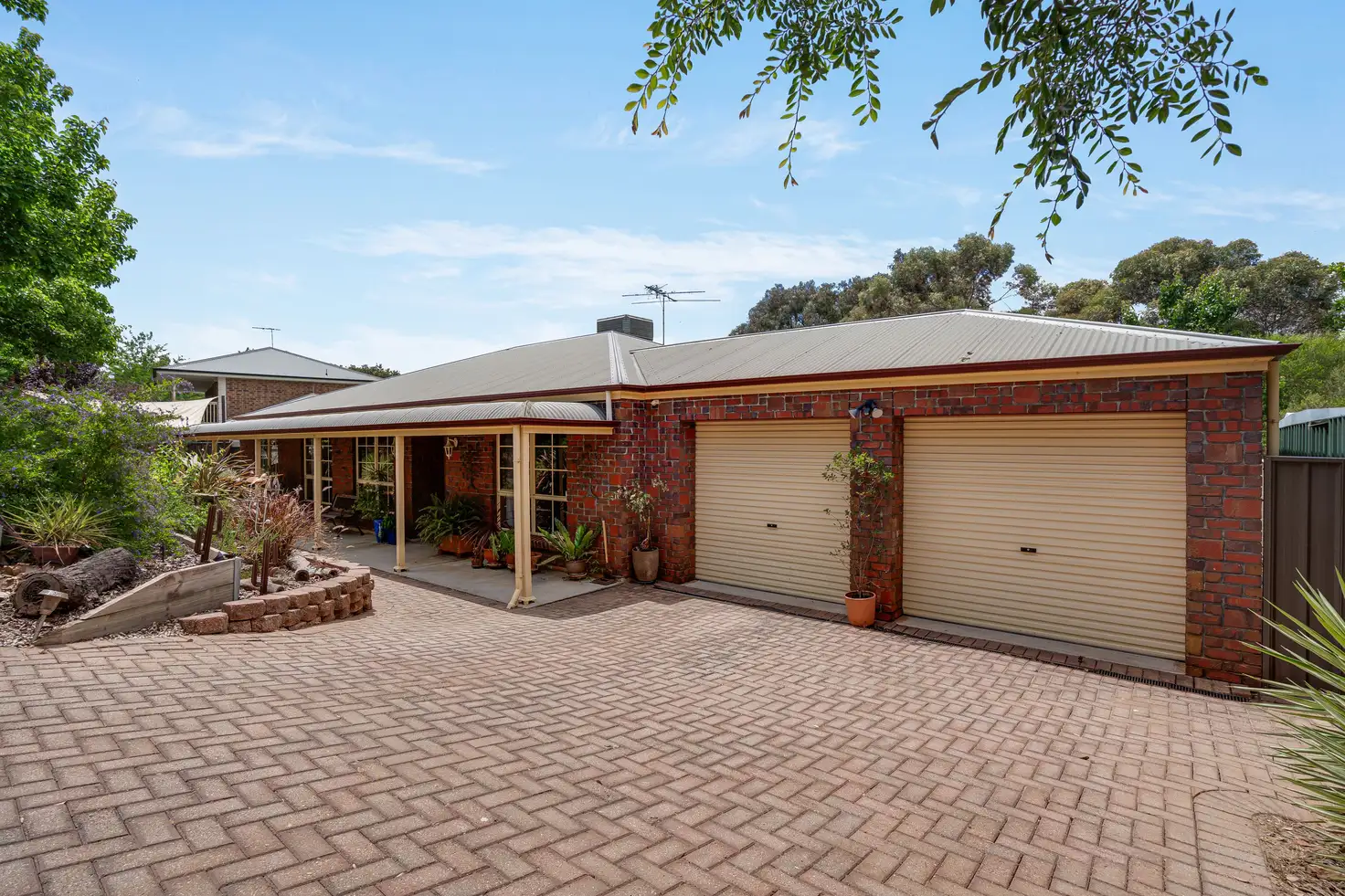


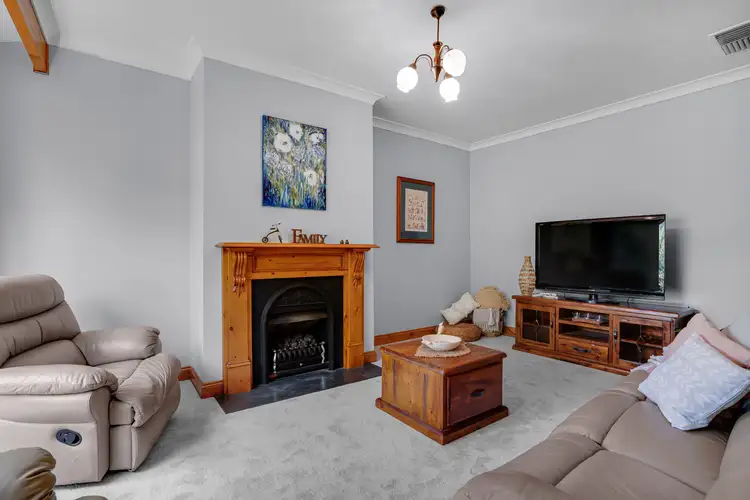
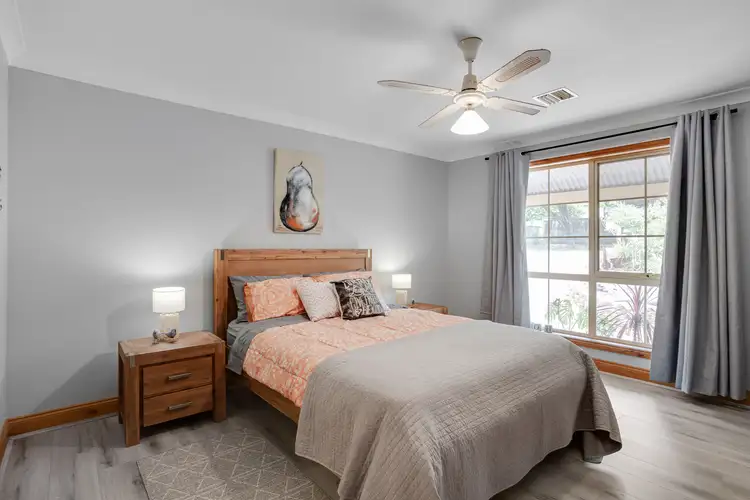
 View more
View more View more
View more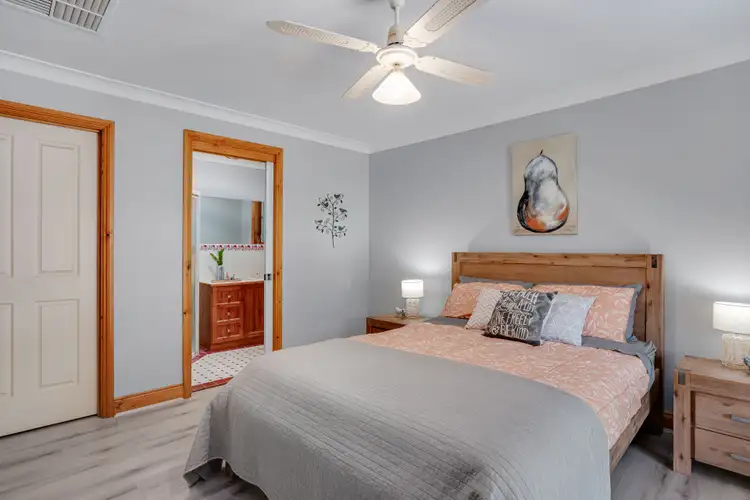 View more
View more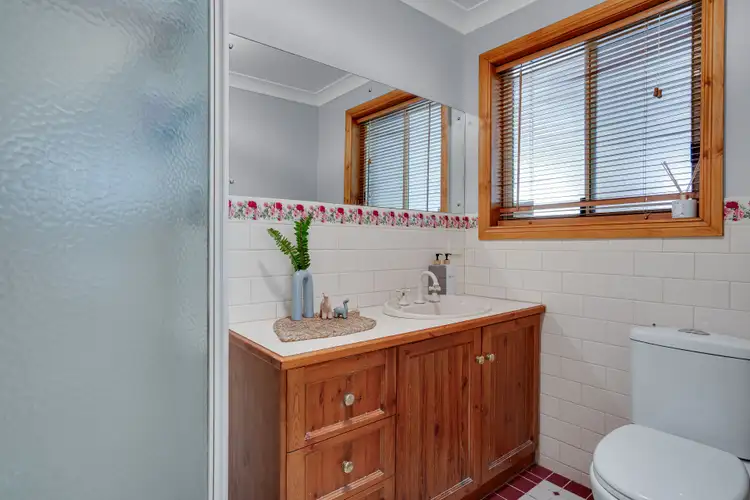 View more
View more
