$586,500
4 Bed • 2 Bath • 2 Car • 1175m²
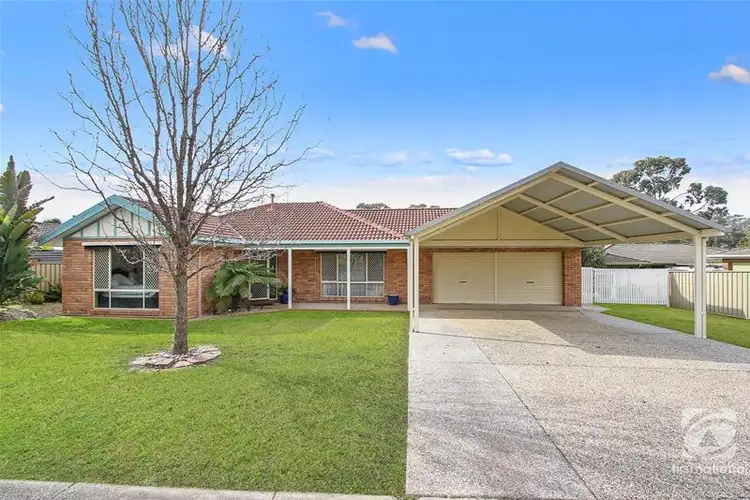
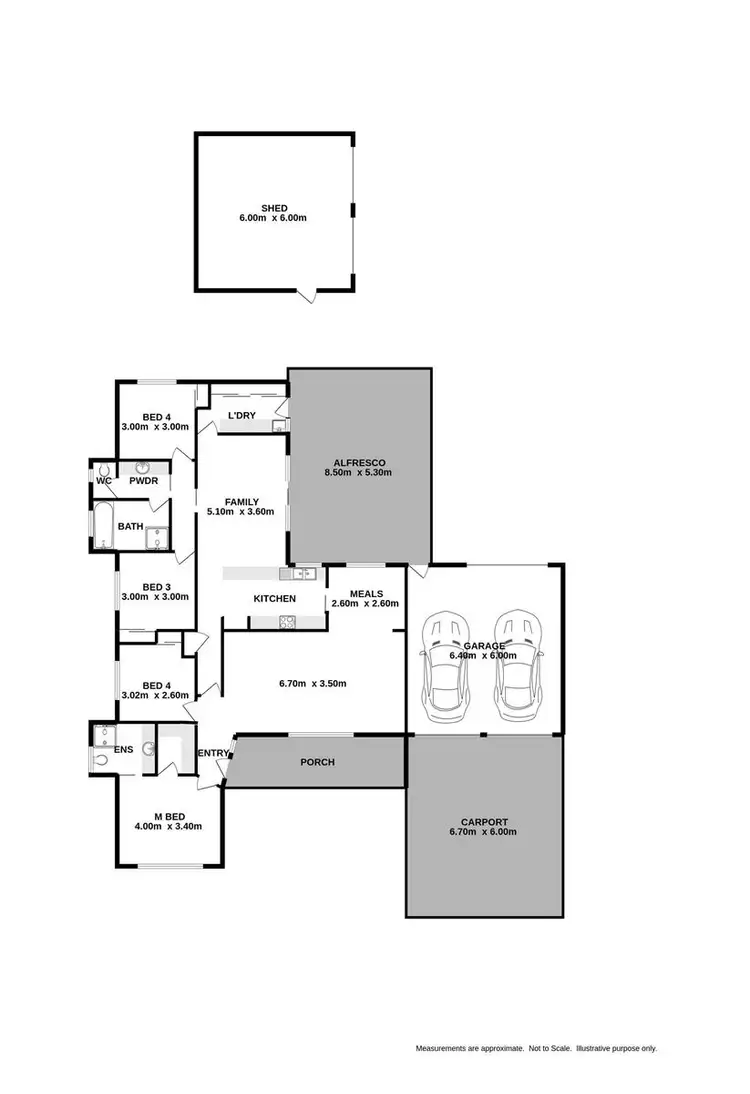
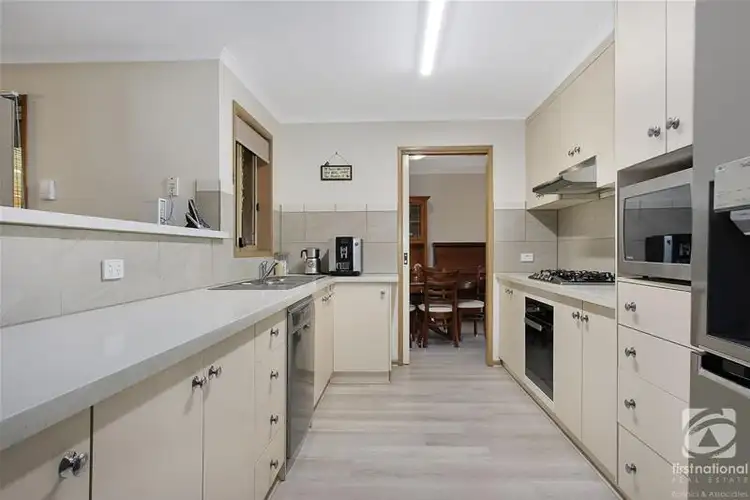
+18
Sold
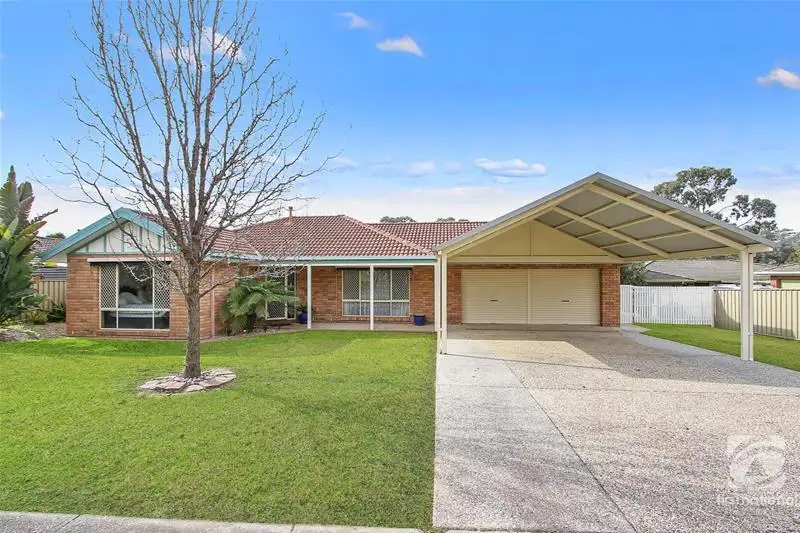


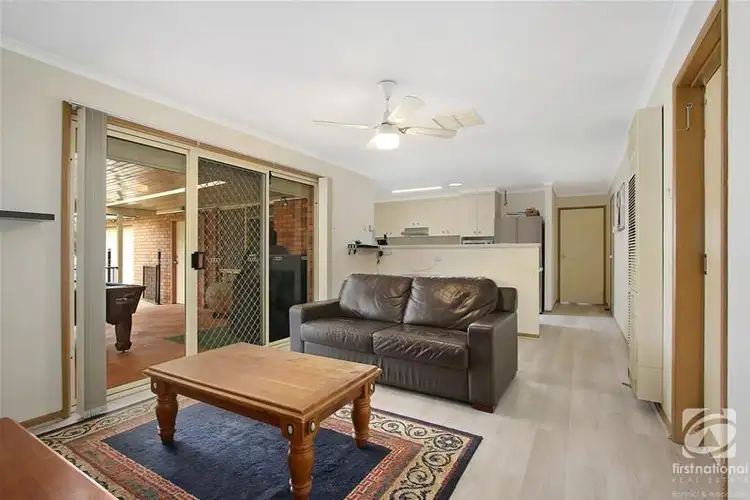
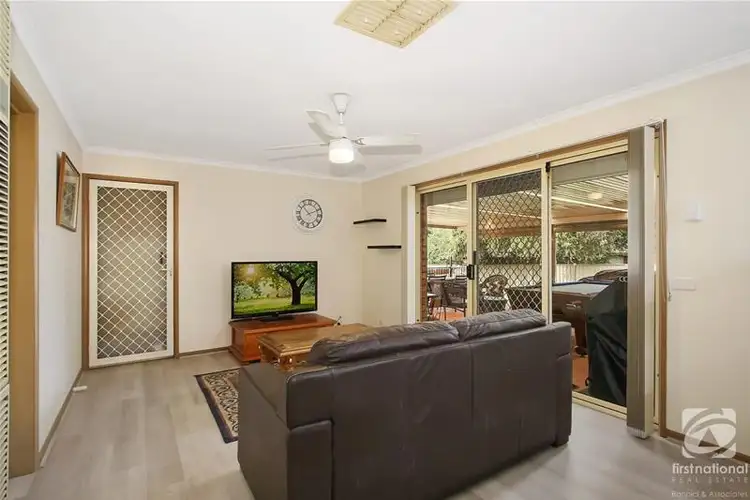
+16
Sold
2 McEwen Crescent, West Wodonga VIC 3690
Copy address
$586,500
- 4Bed
- 2Bath
- 2 Car
- 1175m²
House Sold on Wed 7 Sep, 2022
What's around McEwen Crescent
House description
“PERFECT FAMILY HOME!”
Land details
Area: 1175m²
Property video
Can't inspect the property in person? See what's inside in the video tour.
Interactive media & resources
What's around McEwen Crescent
 View more
View more View more
View more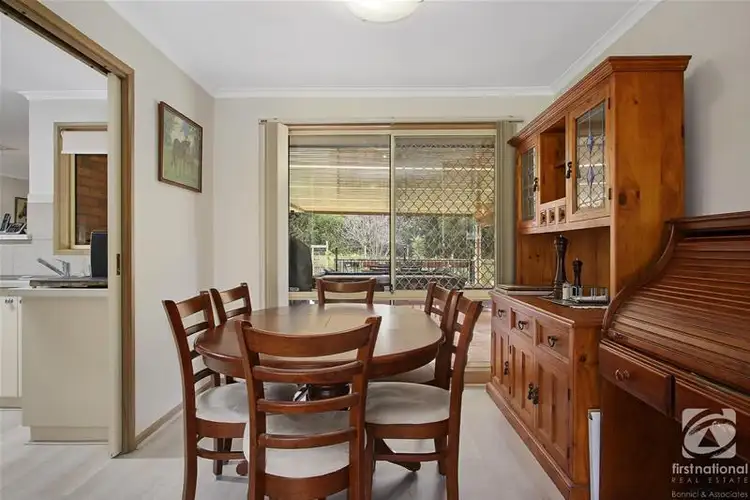 View more
View more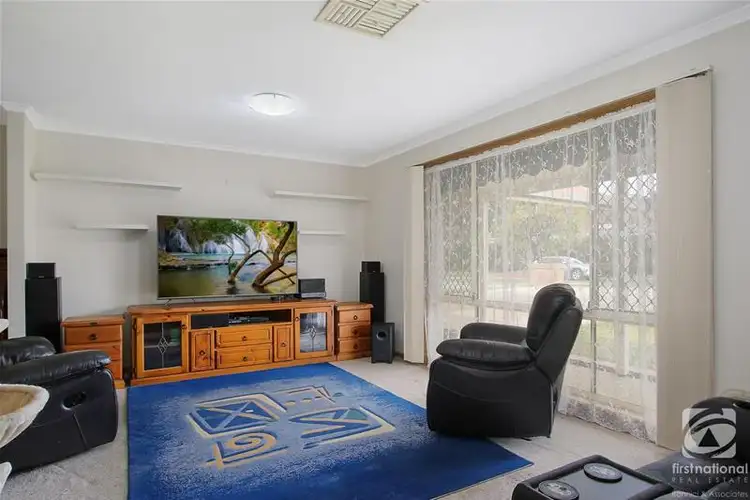 View more
View moreContact the real estate agent

Jake Spargo
First National Real Estate Bonnici & Associates
0Not yet rated
Send an enquiry
This property has been sold
But you can still contact the agent2 McEwen Crescent, West Wodonga VIC 3690
Nearby schools in and around West Wodonga, VIC
Top reviews by locals of West Wodonga, VIC 3690
Discover what it's like to live in West Wodonga before you inspect or move.
Discussions in West Wodonga, VIC
Wondering what the latest hot topics are in West Wodonga, Victoria?
Similar Houses for sale in West Wodonga, VIC 3690
Properties for sale in nearby suburbs
Report Listing
