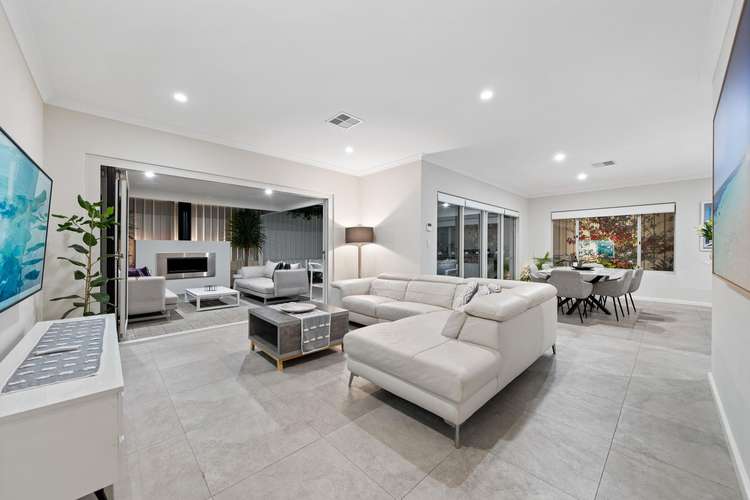Under Offer !!
4 Bed • 2 Bath • 2 Car • 388m²
New








2 Mellor Court, Karrinyup WA 6018
Under Offer !!
- 4Bed
- 2Bath
- 2 Car
- 388m²
House for sale48 days on Homely
Home loan calculator
The monthly estimated repayment is calculated based on:
Listed display price: the price that the agent(s) want displayed on their listed property. If a range, the lowest value will be ultised
Suburb median listed price: the middle value of listed prices for all listings currently for sale in that same suburb
National median listed price: the middle value of listed prices for all listings currently for sale nationally
Note: The median price is just a guide and may not reflect the value of this property.
What's around Mellor Court

House description
“Under Offer - Aaron Green Team”
Under Offer - Aaron Green Team
Set Date Sale, all offers Tues 26 March @ 7pm
What we love.
Elegantly perched amidst the picturesque backdrop of Hamersley's lush golf course, this luxurious, near-new family abode offers a captivating blend of comfort and sophistication.
Nestled within a serene cul-de-sac adorned with verdant trees, this home boasts family-friendly living. Its prime location places it within the sought-after catchment zone of Karrinyup Primary and Cairne Senior High School. Moreover, it boasts seamless access to the vibrant amenities of Karrinyup Shopping Centre and convenient public transport links to both Stirling and Warwick Station.
Spanning over 248 sqm, this residence is designed for effortless maintenance, making it an ideal lock-up-and-leave retreat. Flooded with natural light and featuring lofty ceilings across two levels, it provides a sanctuary for relaxation and rejuvenation.
The thoughtfully crafted floor plan encompasses multiple living areas, including a sunlit north-facing kitchen, living, and dining space. With bi-fold doors seamlessly connecting to the covered outdoor entertaining area, this home invites indoor-outdoor living at its finest. Additionally, it offers a home office, a sumptuous master suite, upstairs living, three spacious bedrooms, and two impeccably finished bathrooms, elevating everyday living to unparalleled heights.
For those with a penchant for adventure, ample parking space is available for boats, caravans, or trailers. Meanwhile, the meticulously landscaped garden beckons exploration, setting the stage for tranquil moments amidst nature's splendour.
What to know
Stepping inside, the main entry leads you down the hallway to reveal a breathtaking expanse of open-plan living, accentuated by an abundance of natural light streaming through the glass-lined bi-fold doors.
The heart of the home, the kitchen, is a chef's delight, boasting ample storage, glistening stone bench tops, a gas cooktop, an electric oven, a dishwasher, a walk-in pantry and a drop zone. The laundry with outdoor access and walk-in linen adds convenience, whilst the guest powder room adds value for entertaining.
Heading to the front of the home, the spacious home office gives space to get away from the hustle and bustle of family living and work from home, with a store room next door. The master suite is a tranquil space to unwind with a large walk-in robe and luxe ensuite with stone benchtops, dual sinks, storage, shower and a separate toilet.
Ascending to the upper level, a second living area with a kitchenette awaits, offering panoramic views of the golf course canopy. Three additional double-sized bedrooms with mirrored built-in robes, a main bathroom, and a separate powder room complete the upstairs level.
With its commanding presence and impeccable presentation, this residence epitomizes modern family living in an iconic locale, poised to turn your dreams into reality.
Features include, but are not limited to;
- Built-in robes or walk-in robes
- Walk-in Linen
- Storeroom
- Bifold doors to covered alfresco area with custom-built wood fireplace
- 31-course ceilings throughout
- Ducted reverse cycle air conditioning
- Fully reticulated lawns
- Garden lighting
- Parking for boat, caravan or trailer
- Spacious rooms
- North-facing open-plan living, kitchen and dining
- Plantation shutters
Land details
What's around Mellor Court

Inspection times
 View more
View more View more
View more View more
View more View more
View moreContact the real estate agent

Aaron Green
Realmark - North Coastal
Send an enquiry

Nearby schools in and around Karrinyup, WA
Top reviews by locals of Karrinyup, WA 6018
Discover what it's like to live in Karrinyup before you inspect or move.
Discussions in Karrinyup, WA
Wondering what the latest hot topics are in Karrinyup, Western Australia?
Similar Houses for sale in Karrinyup, WA 6018
Properties for sale in nearby suburbs

- 4
- 2
- 2
- 388m²