Newly built in 2023 and located approximately 250m from the pristine coastline, this carefully designed coastal family home offers extensive added extras across a beautiful and spacious 194sqm interior floorplan, with the elevated standard of design immediately visible from your very first glance. The 782sqm block offers a calming ocean soundtrack, with little touches included like direct side access to an outdoor shower for easy beach clean-up, and plenty of room to store additional vehicles beyond another set of side gates. The street appeal is instantly engaging to draw you inside, where modern features and a seamless layout provide an enviable combination of comfort and functionality that flows throughout the indoor and out, with a large open plan living and dining area, separate theatre room and activity space between the minor bedrooms. All four bedrooms are well-spaced, with both bathrooms equipped with quality fixtures and fittings, while moving outside, your sheltered alfresco ensures a relaxed outdoor lifestyle, with plenty of lawn, a dedicated area for the firepit and potential to add a pool if required, and subject to relevant approvals of course.
Features of the home include:
- Contemporary kitchen, centrally positioned within the main living area, with a freestanding island bench for casual dining, in-built stainless-steel appliances and stone benchtops throughout, with crisp white cabinetry and a designated fridge recess for a seamless effect
- Scullery nestled beyond the kitchen, with additional cabinetry and counterspace, a double sink and walk-in pantry
- Light filled family living and dining area, with timber flooring, an effective reverse cycle air conditioning unit and ceiling fan, with quality full length window coverings before the multiple sets of sliding doors
- Dedicated theatre space or formal lounge, with carpeted flooring and an open flow to the main living area beyond
- Central activity space between bedrooms 2 and 3, with timber flooring and a multitude of uses, including a play area or office space
- Sanctuary like master suite, with a cooling ceiling fan, another effective reverse cycle air conditioning unit, and a walk-in robe, with sliding doors to a paved courtyard within the backyard, ideal for your peaceful morning coffee whilst listening to the waves roll in
- Ensuite to the primary bedroom with a walk-in shower with glass screen, dual vanity and WC
- Three spacious minor bedroom, all with soft carpet to the floor and double built-in robes
- Main family bathroom with a glass shower enclosure, bath and vanity, with a separate WC
- Separate powder room to include the homes 3rd WC
- Lengthy internal hallway with crisp white paintwork and a soaring skillion ceiling to enhance the light and spacious design
- Laundry to the rear of the property, with direct exterior access for ease of drying
- 4 x skylights throughout for a light and bright interior
- Downlighting across the entire property
- Sheltered alfresco to the rear of the residence, with a choice of sliding doors to the main living area for uninterrupted access between, with exposed aggregate to the floor, feature timber beams and an exterior ceiling fan
- Considerably sized backyard, all fully fenced with lawn that wraps around the home, plus a firepit area, additional paved courtyard and a pedestrian side entry gate for access to the outdoor shower
- Lawned front garden, with dedicated beds to the front of the home
- Striking street appeal, with a coastal colour scheme and modern skillion roofline including a unique timber feature to the entry
- Bore for ease of upkeep
- Security camera system
- 5kW solar system with 14 panels
- Double remote garage with a lengthy exposed aggregate driveway beforehand
- Double side access gates for additional parking within the backyard
Located perfectly for lifestyle living, the local retail precinct with its popular café, bakery and specialty stores is easily within walking distance, alongside access to the local primary school and much loved Harmony Park with its picturesque lake and birdlife to explore. A further choice of parkland, reserve space and shopping options all await nearby, with a fully stocked supermarket just a quick drive away, and various road and public transport links including the Kwinana freeway and recently opened Lakelands train station. And not forgetting the simply spectacular coastline that makes this area such a popular location for family living, with the peaceful community centered around daily coastal strolls, ocean swims and laid back relaxation...
Contact Katie from Cocolane Real Estate | Katie Yates - 0431 816 597
DISCLAIMER: Whilst every care has been taken with the preparation of the particulars contained in the information supplied, believed to be correct, neither the Agent nor the client nor their representatives, guarantee their accuracy. Interested persons are advised to make their own enquiries and satisfy themselves in all respects. The particulars contained are not intended to form part of any contract.
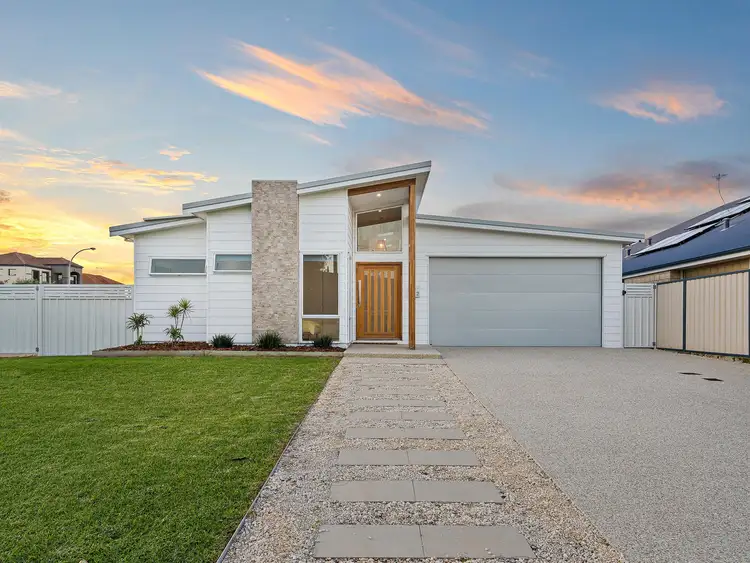
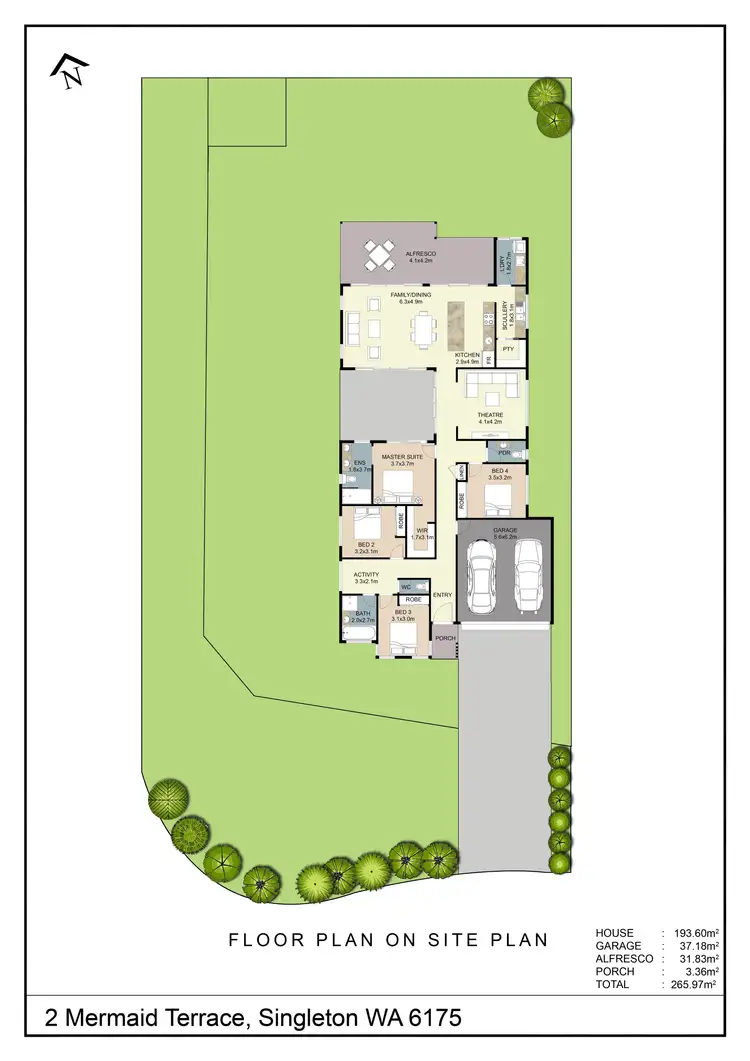
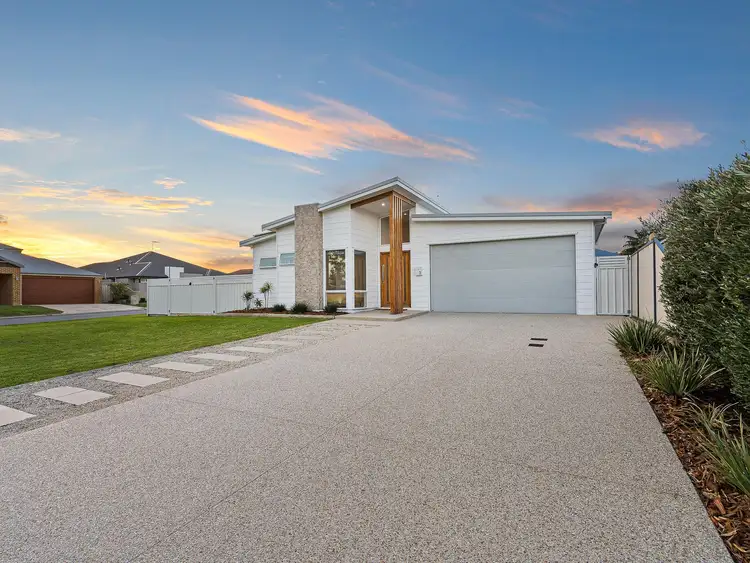
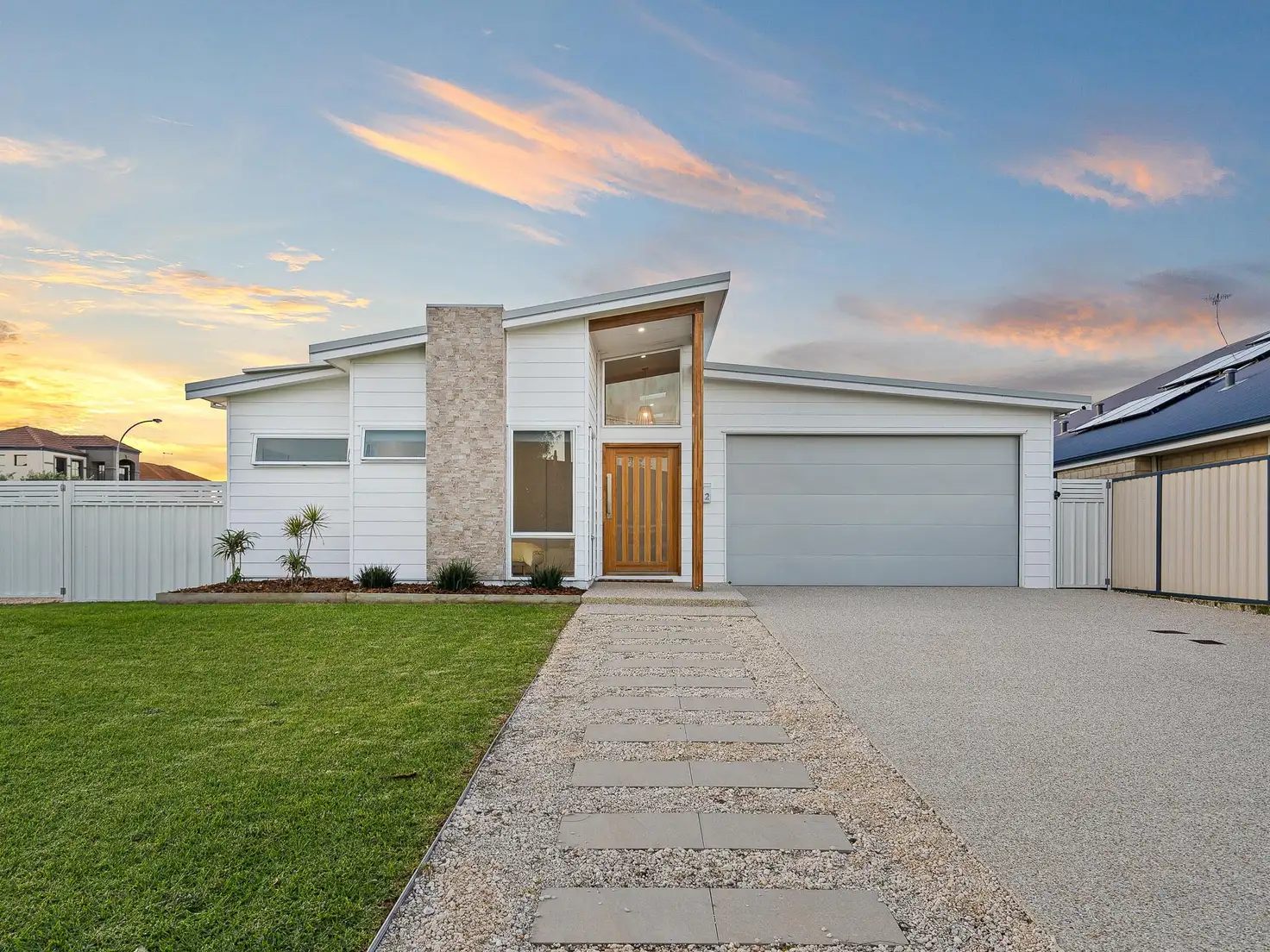


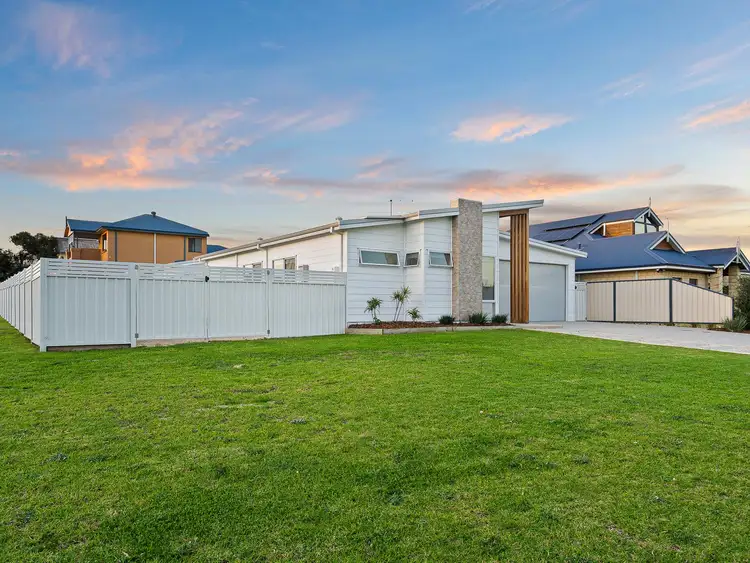
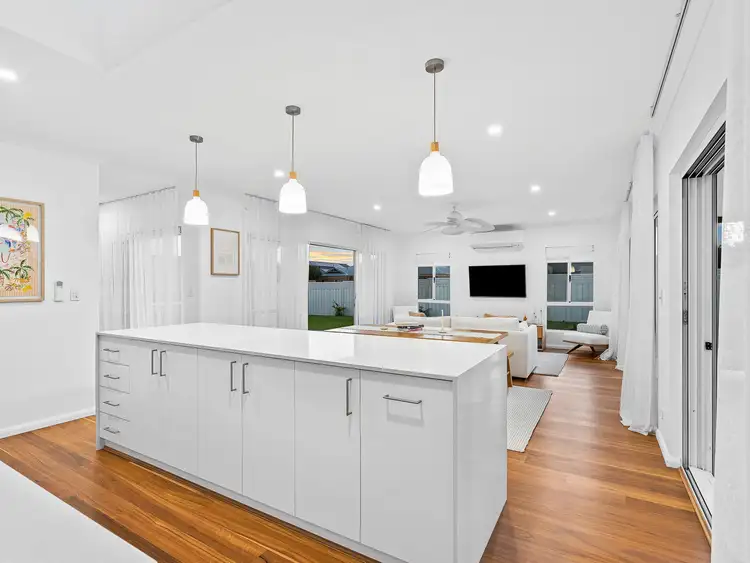
 View more
View more View more
View more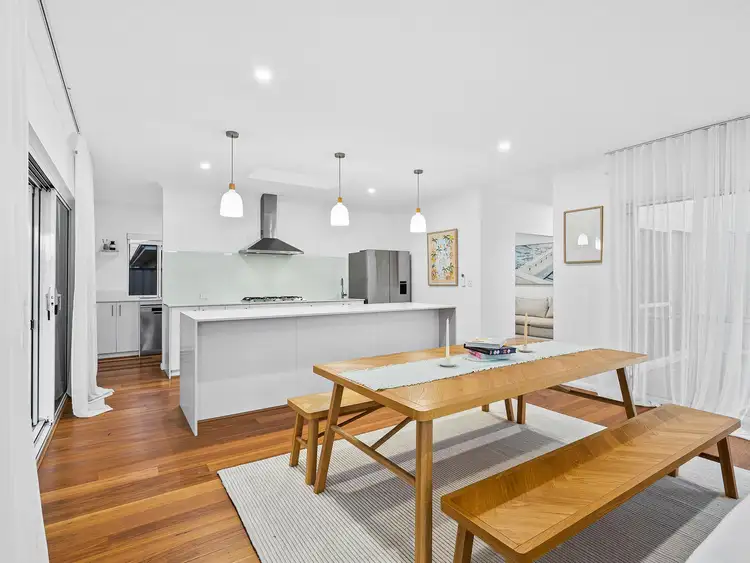 View more
View more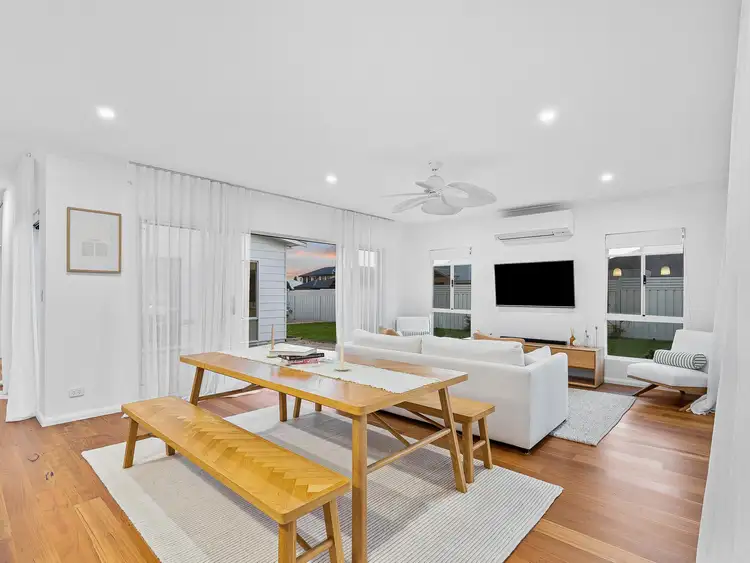 View more
View more
