Idyllically positioned in one of Wembley Downs' most sought after locations, this graceful home with multiple indoor & outdoor living, dining and entertaining areas is set amongst exquisite gardens with tranquil views of a tree-lined reserve.
Built upon a superb 704m2 parkside landholding, with over 400m2 of improvements, this is a property of real substance and yet displays exquisite attention to detail. Architect designed and renovated to the most exacting standards, the residence features quality fixtures and fittings throughout.
Whether it is solitude or company you seek, there is a hand-crafted place for it here, with the choice of either looking across the mature trees and rolling green fields of Luketina Reserve or a sparkling, solar heated, saltwater swimming pool and mature, professionally landscaped, gardens.
The outdoor entertaining areas are simply superb. With large patios and Jarrah decks providing a host of spaces for reflection, or the perfect setting for large family gatherings or social functions.
The choices continue inside with four, large, internal living areas truly making this a home suitable for all ages and seasons.
A contemporary gourmet kitchen boasts Caesarstone benchtops, quality Miele appliances, lacquered cabinetry, glass splashbacks and spacious breakfast bar seating.
A stunning living room with 5 metre raked ceilings linking seamlessly with an adjacent pool table / second living room, again with raked ceilings and excellent indoor / outdoor integration via French doors to the timber decked entertaining areas.
A long table dining room is serviced by a fully fitted bar and welcoming lounge room with contemporary in-built gas fireplace and limestone feature wall.
The well separated Main bedroom enjoys a private parkland outlook, modern ensuite and walk-in robe.
When working from home, a separate Home Office with built-in cupboards is cleverly positioned near the main entrance.
With a double garage plus workshop and a double carport with lined ceiling, excellent storage throughout including an attic storage loft, plus ducted and zoned reverse cycle A/C, security alarm, a 6.6kw Solar Electric System (Fronius Symo inverter & 24 GCL Panels), completely renovated solar heated salt-water swimming pool, two reticulation systems (mains and shared bore), NBN and underground power connection, quality window treatments, hardware and tapware - the list of inclusions here is very long indeed.
Directly opposite 9 acres of parkland where suburban life melts away and yet central to the city, the beach and some of our finest schools, this property is a harmonious blend of contemporary style, warm elements and modern technology and is sure to impress the most discerning of buyers.
City of Stirling: $2,701.32 p/a (approx.)
Water Corporation: $1,816.56 p/a (approx.)
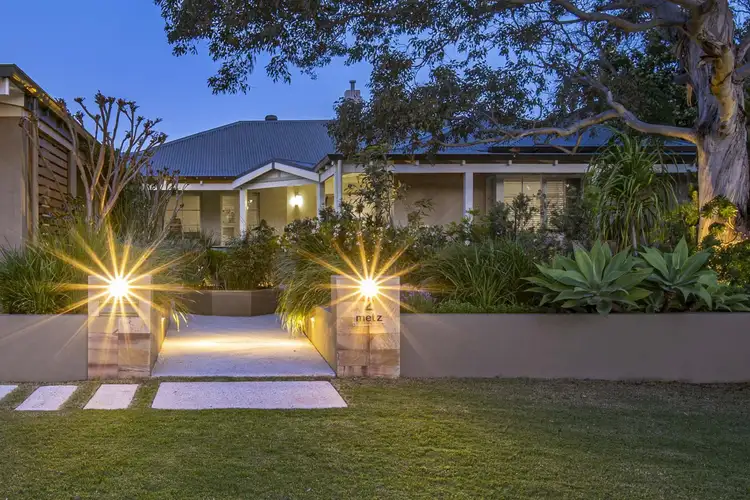
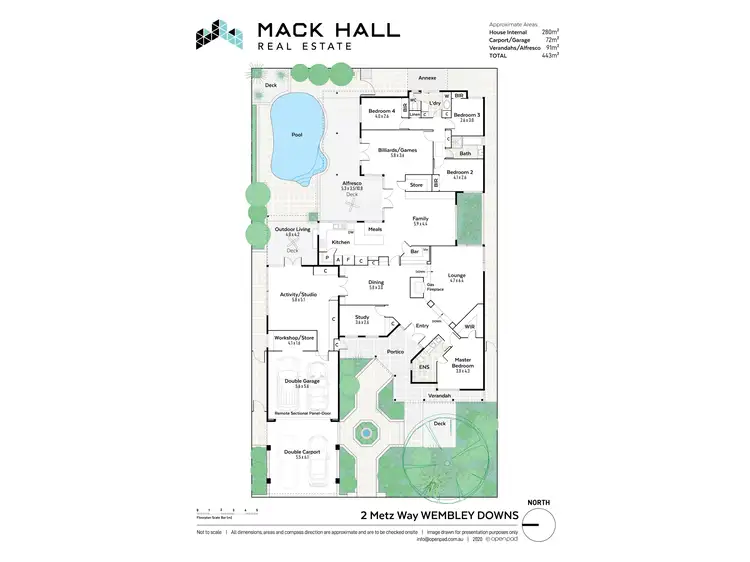
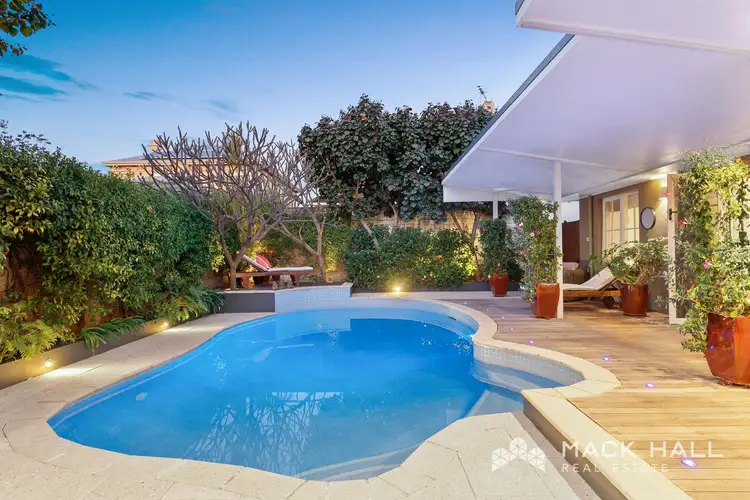
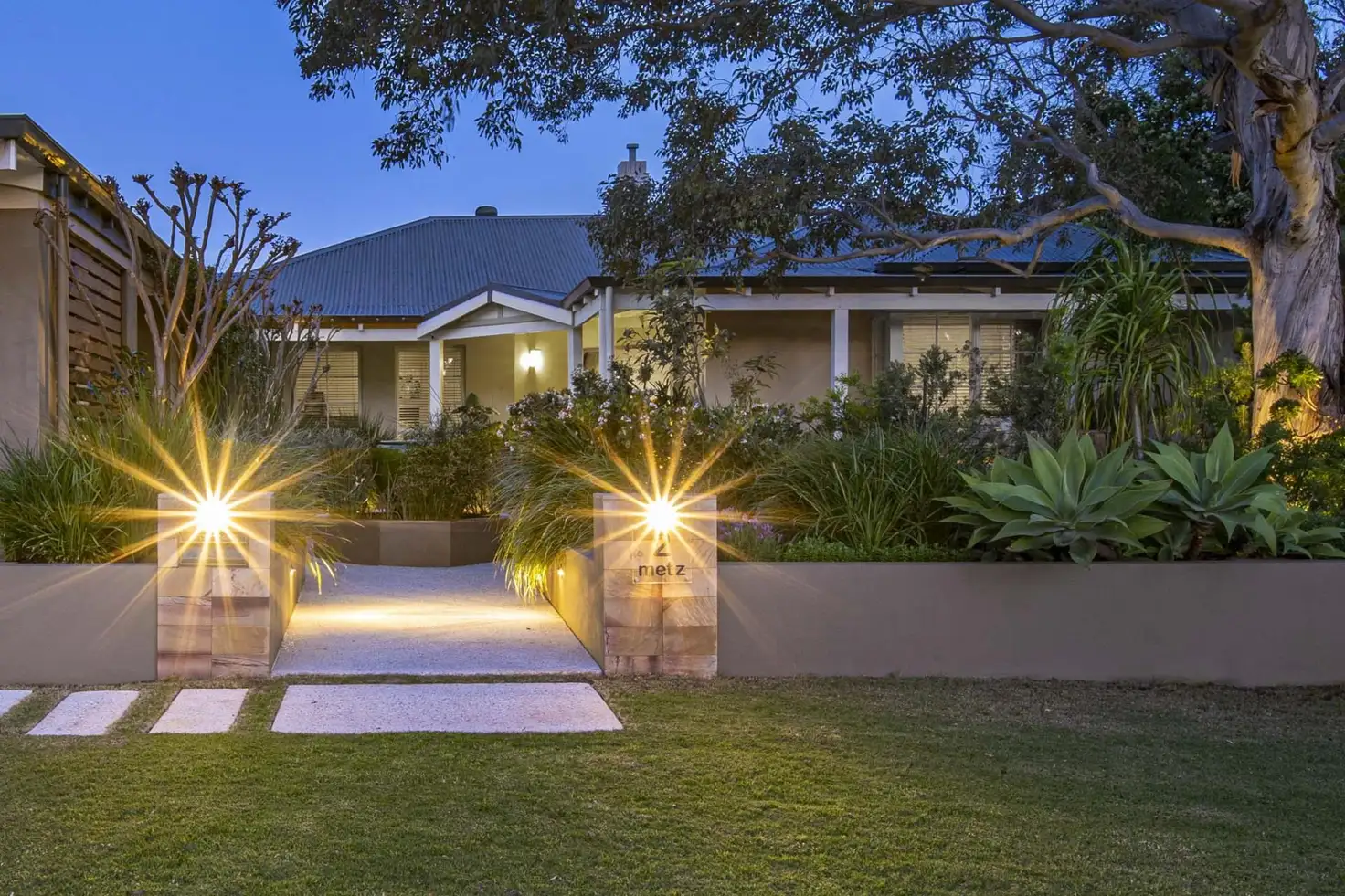



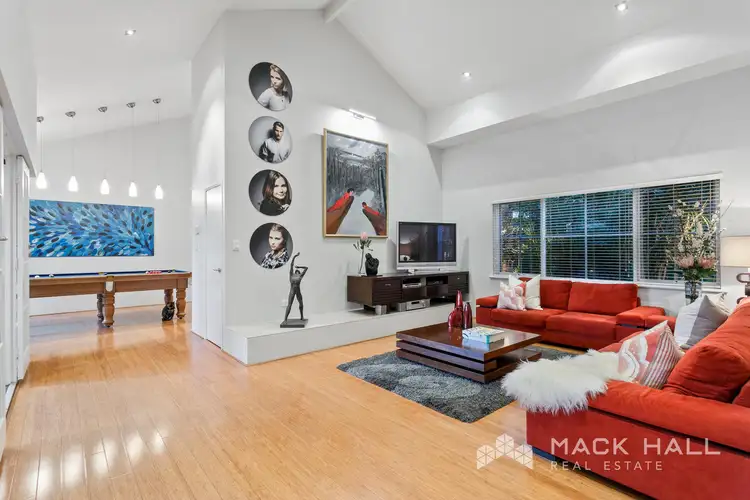
 View more
View more View more
View more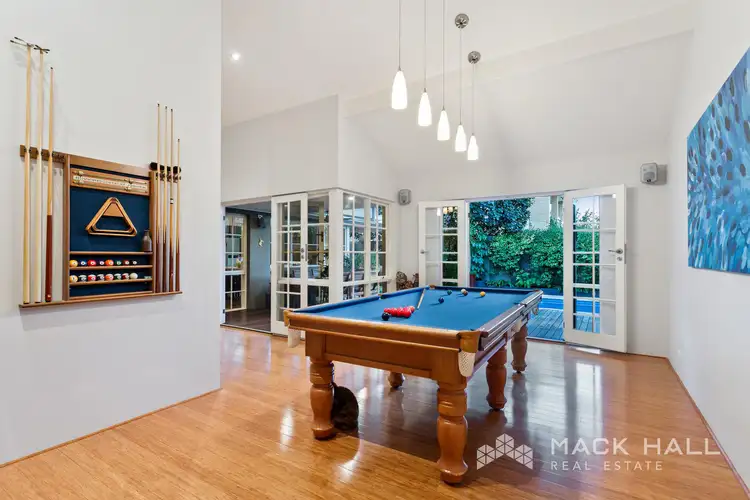 View more
View more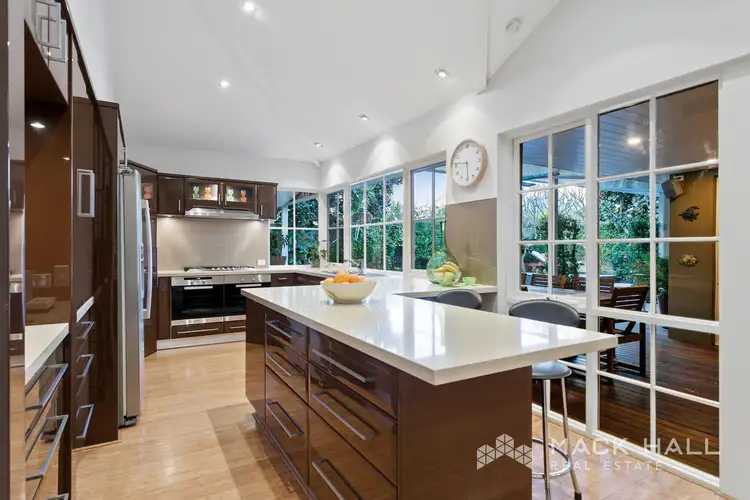 View more
View more
