Price Undisclosed
4 Bed • 1 Bath • 4 Car • 2150m²
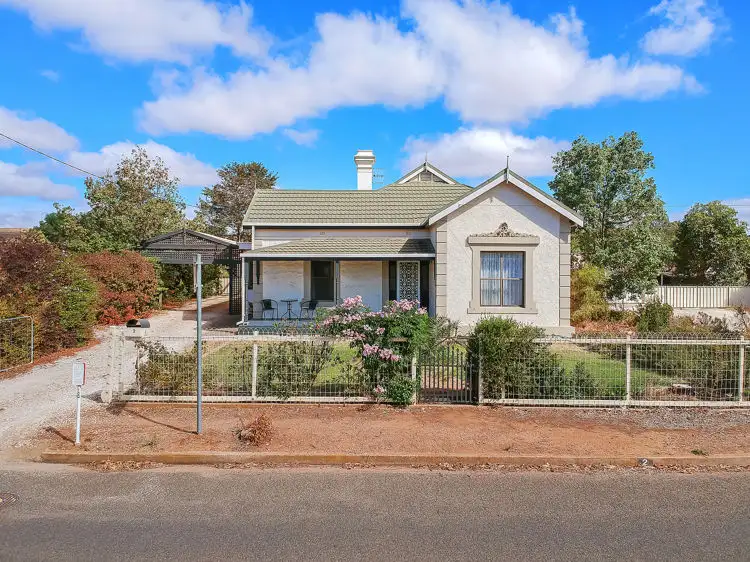
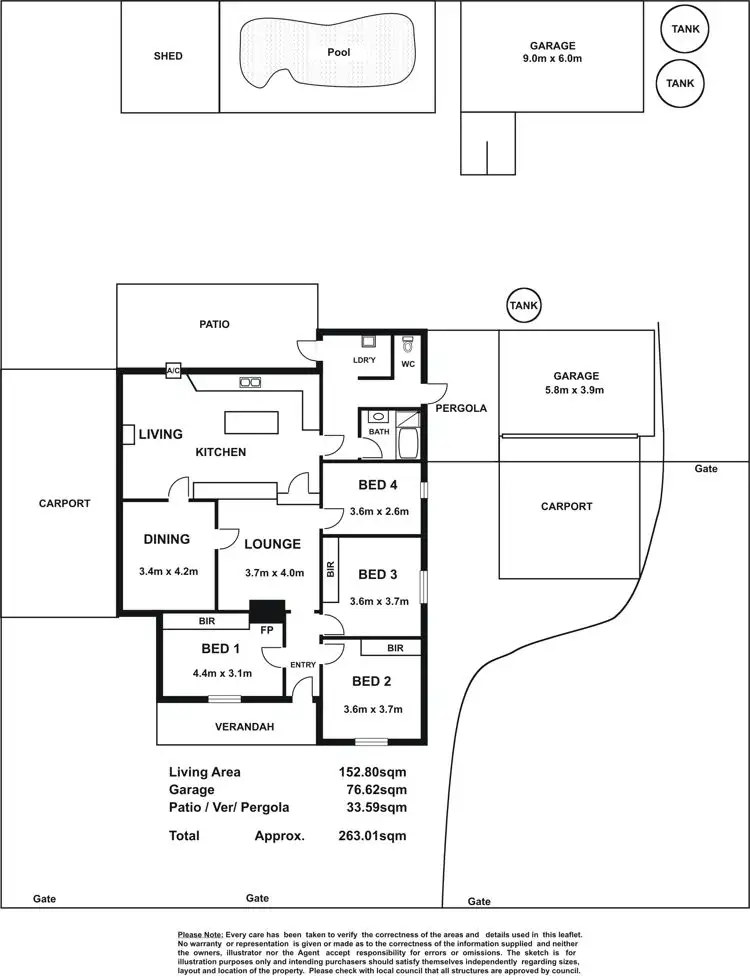
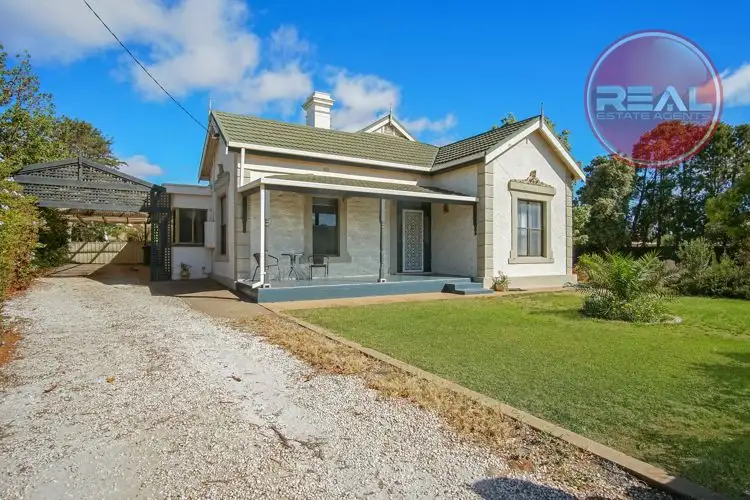
+24
Sold
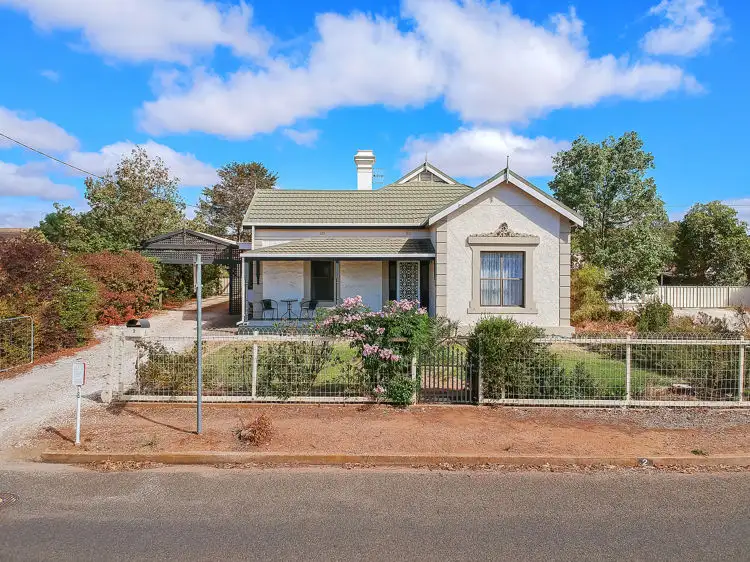


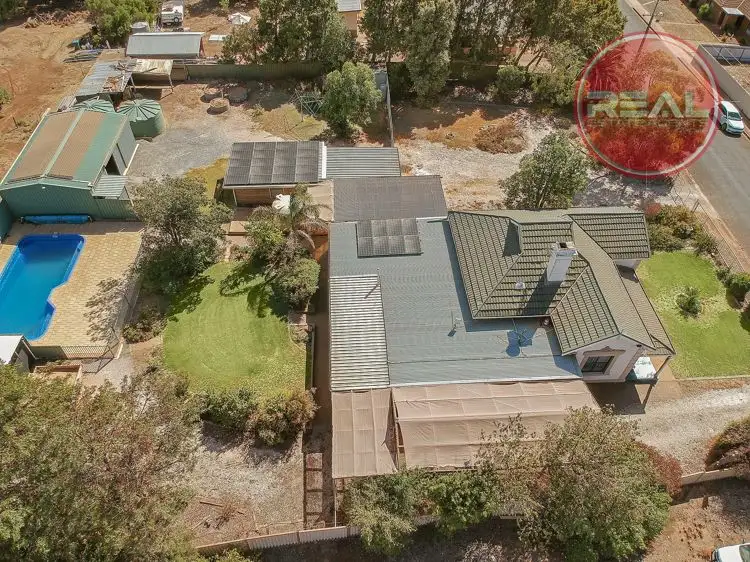
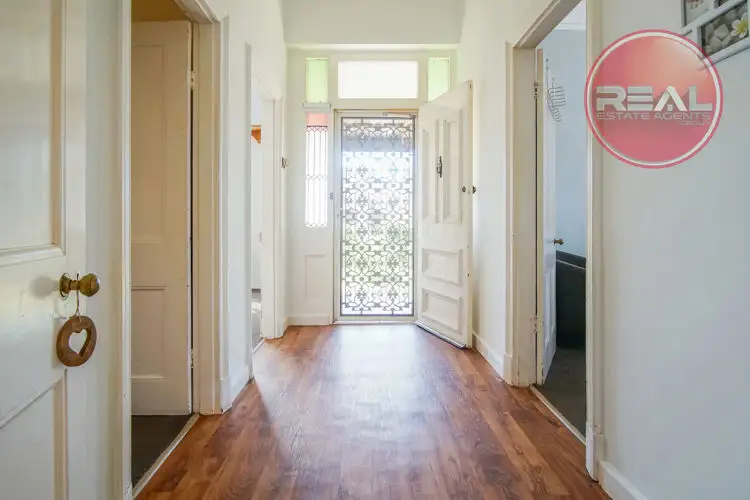
+22
Sold
2 Michael Street, Eudunda SA 5374
Copy address
Price Undisclosed
- 4Bed
- 1Bath
- 4 Car
- 2150m²
House Sold on Fri 24 May, 2019
What's around Michael Street
House description
“Circa 1910 Fantastic 4 Bed plus Family Sized Pool, Great Shedding & Solar!”
Building details
Area: 143m²
Land details
Area: 2150m²
Property video
Can't inspect the property in person? See what's inside in the video tour.
Interactive media & resources
What's around Michael Street
 View more
View more View more
View more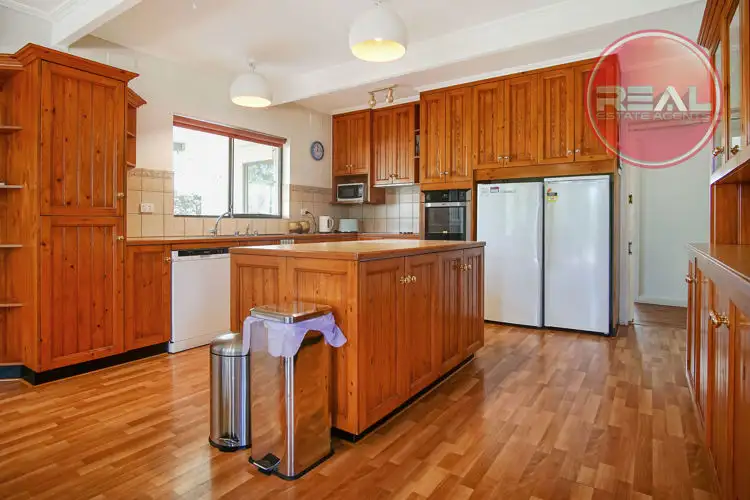 View more
View more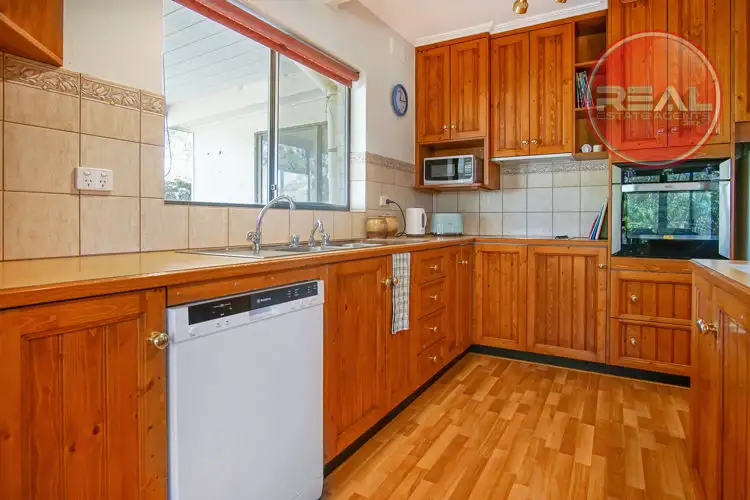 View more
View moreContact the real estate agent

Andy White
REAL Agents & Auctioneers
5(2 Reviews)
Send an enquiry
This property has been sold
But you can still contact the agent2 Michael Street, Eudunda SA 5374
Nearby schools in and around Eudunda, SA
Top reviews by locals of Eudunda, SA 5374
Discover what it's like to live in Eudunda before you inspect or move.
Discussions in Eudunda, SA
Wondering what the latest hot topics are in Eudunda, South Australia?
Similar Houses for sale in Eudunda, SA 5374
Properties for sale in nearby suburbs
Report Listing
