$1,060,000
5 Bed • 2 Bath • 1 Car • 1045m²
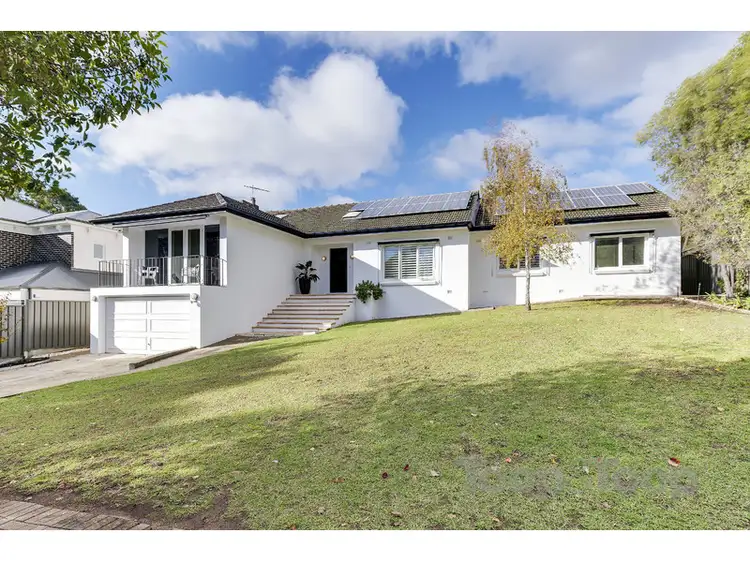
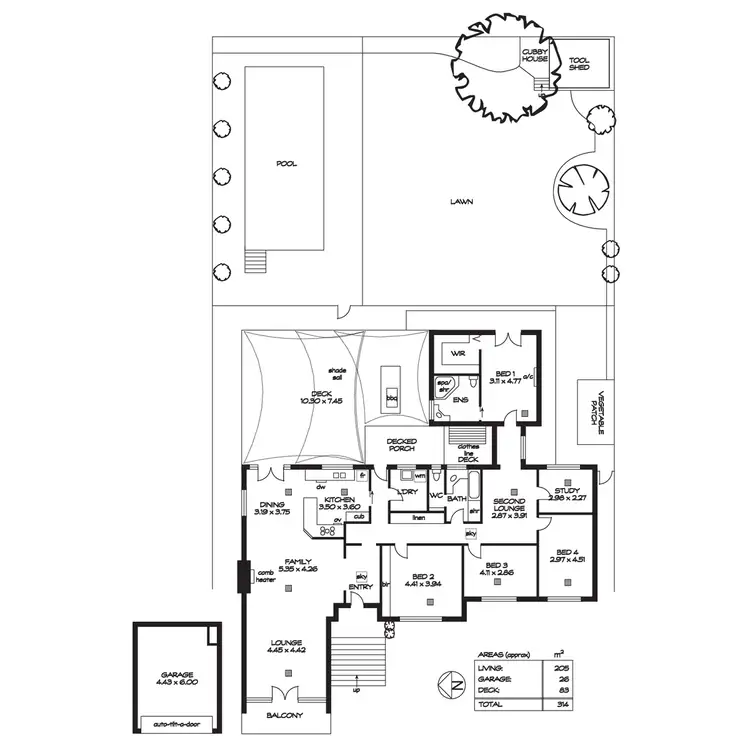
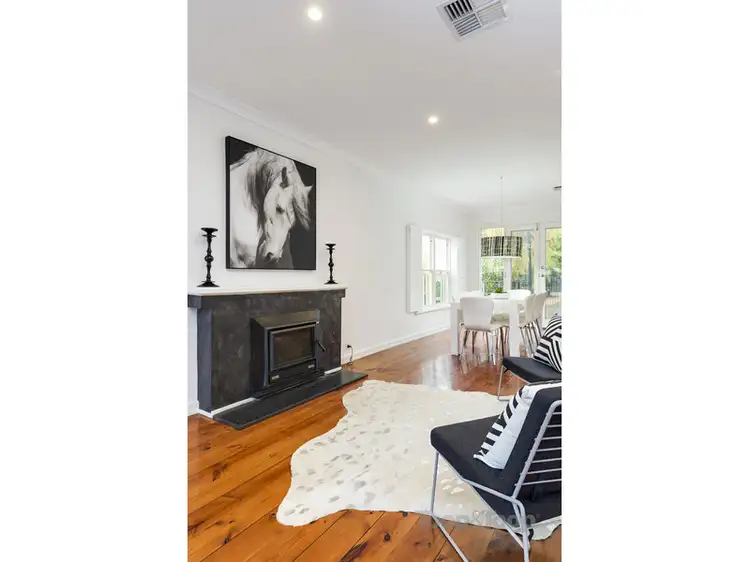
+24
Sold
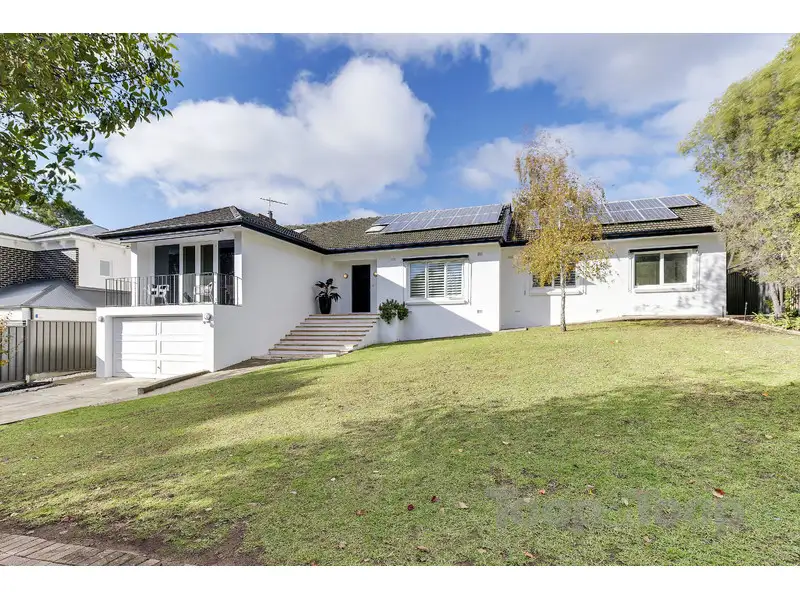


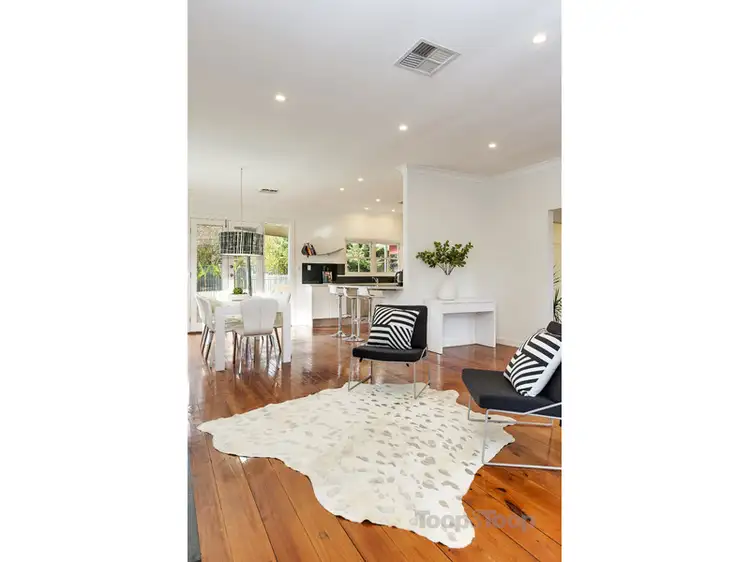
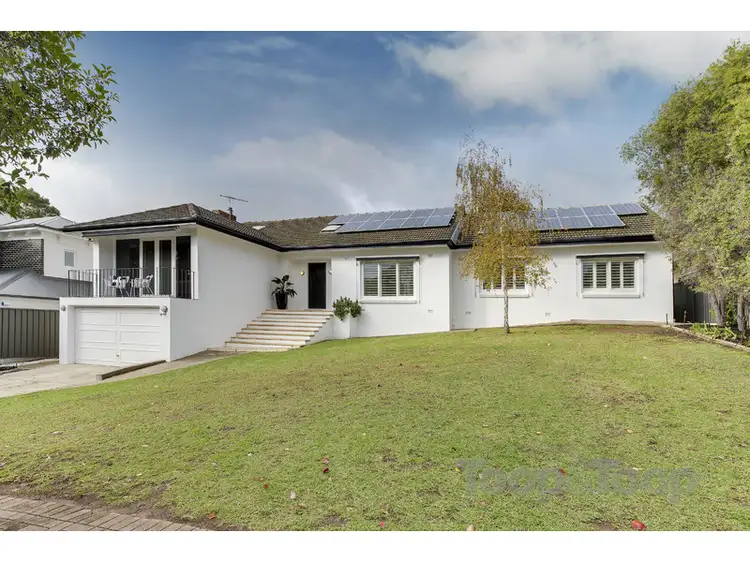
+22
Sold
2 Milne Street, Glen Osmond SA 5064
Copy address
$1,060,000
- 5Bed
- 2Bath
- 1 Car
- 1045m²
House Sold on Wed 13 Jul, 2016
What's around Milne Street
House description
“The Epitome of Executive Family Living”
Property features
Building details
Area: 179m²
Land details
Area: 1045m²
Property video
Can't inspect the property in person? See what's inside in the video tour.
Interactive media & resources
What's around Milne Street
 View more
View more View more
View more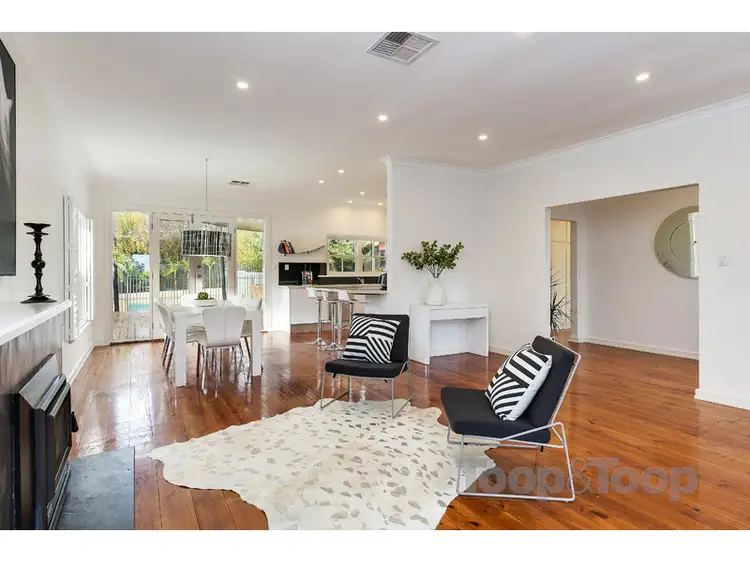 View more
View more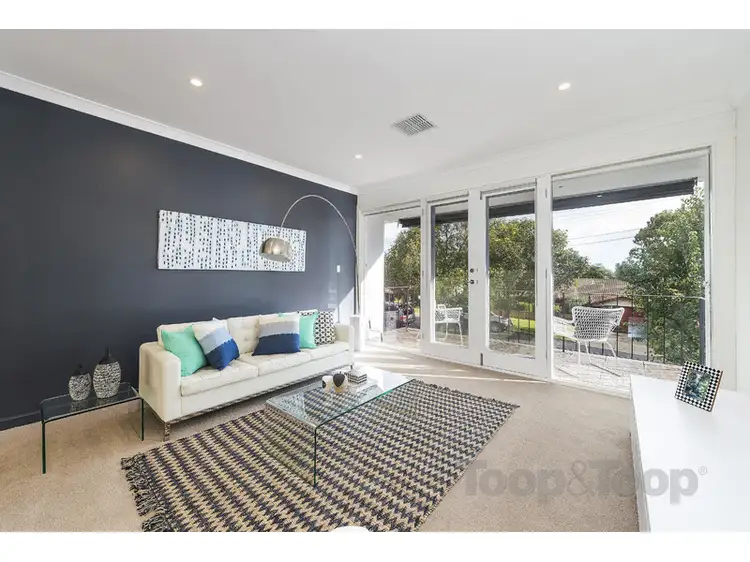 View more
View moreContact the real estate agent
Nearby schools in and around Glen Osmond, SA
Top reviews by locals of Glen Osmond, SA 5064
Discover what it's like to live in Glen Osmond before you inspect or move.
Discussions in Glen Osmond, SA
Wondering what the latest hot topics are in Glen Osmond, South Australia?
Similar Houses for sale in Glen Osmond, SA 5064
Properties for sale in nearby suburbs
Report Listing

