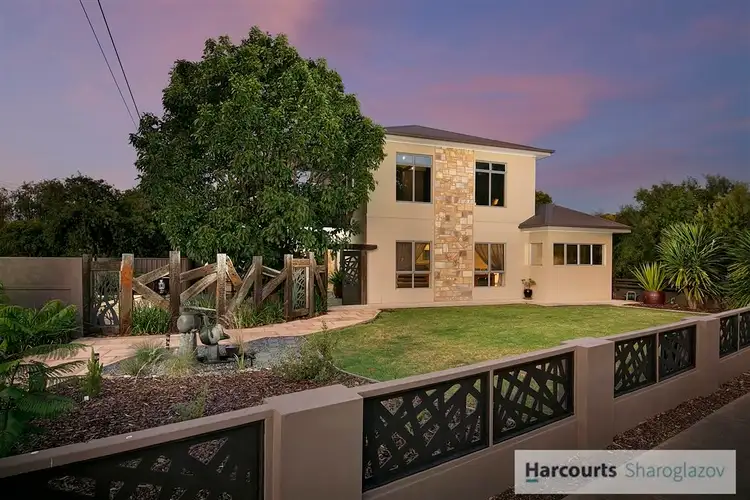Perfectly positioned on a corner allotment with beautiful, sweeping parkland views and only a short distance from the vibrant city centre, this recently renovated Modernist home combines serenity with subtle, inspirational touches of New York and the Orient.
A parkland panorama at your doorstep, master retreat of grand proportions, butler's pantry adjacent the modern kitchen, three new bathrooms, a teenage retreat plus a private, outdoor entertaining area with a pool!
A treasure set amongst other quality properties, this home, along Adelaide's Linear Park, has a floor plan that allows for the creative use of space. Recently extended, of minimalistic design and boasting stylish international touches, it offers a variety of living and entertaining options. Enjoy city life with a country twist, encouraging a relaxed walk or cycle to the city, only a few kilometres away.
Stepping along the front garden through a rustic Oriental-inspired doorway is a secret garden and entertaining area. Come past the trickling water feature into a space of serene and relaxing ambience under the avocado tree, where you and your loved ones can gather and enjoy a glass of wine. This area connects to the living / dining room as well as the sitting room / teenage retreat via sliding glass doors, allowing generational gathering or separation.
The sitting room / teenage retreat is the perfect second living space allowing use according to your needs. The connected second bedroom has space for a double bed, a bright, renovated ensuite with a hip 60s vibe, built-in wardrobes and access to the pool.
The main open-plan living and dining area is a large, bright, light-filled space in a crisp white and deep, moody blue palette, featuring a corner fireplace, which along with ducted reverse cycle air conditioning, heats and cools the lower floor. An industrial grade, light-coloured floating timber floor is perfect for rambling children and the footsteps of pets.
A peninsular separates the living and dining from the kitchen, where black granite benchtops with white subway tiles convey a timeless theme. An Ariston six-plate gas burner and electric oven, along with Bosch rangehood and dishwasher are nestled among the crisp white cabinetry, whilst the butler's pantry adjacent the kitchen doubles the space for food preparation and storage. A hidden laundry adjoining the butler's pantry leads to a separate back entertaining area by the pool.
Bedrooms three and four are perfect for growing children with space to accommodate king size single beds and large desks. They both overlook the back entertaining and pool area, and have built-in wardrobes. These two rooms share a bright and airy family bathroom with a modern tub, frameless shower, generous vanity and a separate toilet.
Up a hidden staircase, to a world in itself, is the master bedroom and retreat - a vast open space with New York inspired lofty ceilings and exposed rafters, creating a luxury feel. This area offers seclusion at the end of a tiring day with plumbing provisions for a wet bar, which would be perfect for a late night drink or a morning coffee.
You'll also find privacy on the balcony, swaddled in the surrounding greenery, ideal for weekend relaxation. A walk-in wardrobe directs you through to a modern ensuite with extra-large frameless shower, modern vanity, subway tiles and shimmering metallic feature tiles, completing the industrial loft vibe.
Finishing off this beautiful abode is a second entertaining area at the back, with decking stretching from the verandah to the pool. A feature wall conceals the space beyond containing a double garage and workshop, a storeroom and space for additional parking.
Registered Land Agent RLA 266 854.








 View more
View more View more
View more View more
View more View more
View more
