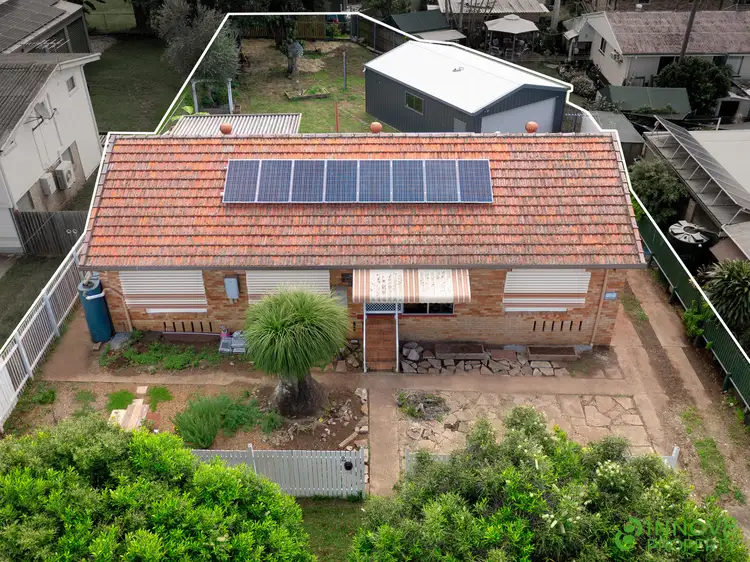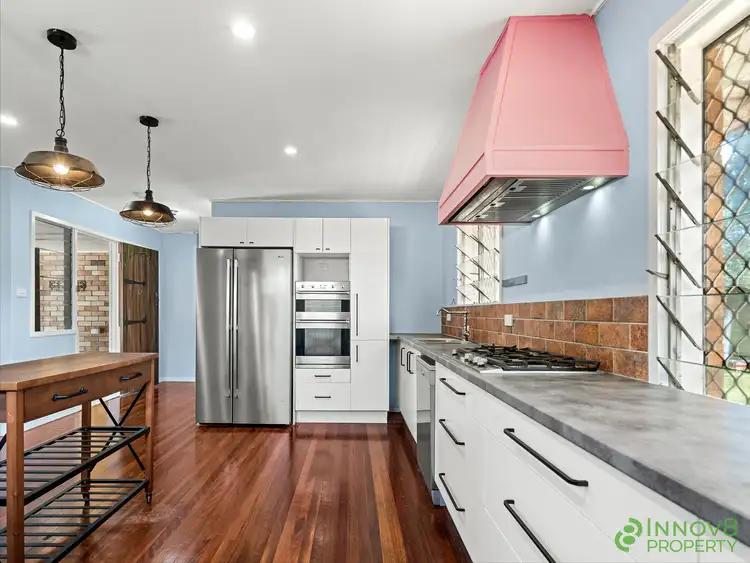Set on a generous 698m2 allotment and in a peacefully quiet leafy street in the ever-popular suburb of Lawnton lies this delightful low-set brick residence.
Positioned in a way to allow maximum privacy, this charming cottage-style abode is the perfect choice for retirees, first home buyers or investors…especially given the wonderfully handy location…but more about this soon.
You'll arrive at 2 Mitchell Street and immediately note that this property is neatly nestled behind a fully fenced front yard and offers direct side access, leading you directly to the incredible 9 x 6 metre shed (with a 3-metre-high double-doors at the front) and a single door at the side.
Having recently undergone a fresh lick of internal paint along with a selection of tasteful upgrades throughout, this bright and cheery three-bedroom residence offers you the opportunity to simply move straight in, or add your own personal touch to really make it your own!
As you enter, the light-filled front sunroom offers a charming first impression and the perfect space to enjoy a morning coffee whilst gazing out at the leafy aspect of your front gardens and beyond.
The timber footings and freshly polished timber floors add a touch of luxury and will lead you straight through into the cozy, open plan lounge and dining area with LED downlights and a ceiling fan.
Ideally positioned opposite the living space is the gorgeously renovated kitchen. Offering a stunning centrepiece that's the solid timber butchers-block island bench – a truly a classic addition that you're bound to love!
Some of the other features of this kitchen include the stylish laminate bench tops, loads of drawers, a 5-burner gas cooktop, a canopy-style rangehood, a stainless steel dishwasher, a 'Smeg' stainless steel double oven, a built-in pantry and plenty of room for a double door fridge.
Continue further into this quaint abode and you'll discover the contemporary renovated laundry that offers a broom cupboard, beautiful timber bench tops, a stunning feature tiled splash back and a dryer.
The beautifully renovated bathroom has been well considered and provides a touch of designer flare, featuring an oversized separate bath, a semi-open shower, a timber vanity, and a heat lamp…and there's also the addition of a separate toilet.
Before long, you'll find the first of three spacious bedrooms that's fitted with a built-in robe and a ceiling fan.
The second bedroom includes a freestanding robe and is a delightful, light filled room with a lovely aspect.
Lastly, the master bedroom features a ceiling fan and an internet connection if you do like to work from home in privacy.
Head outside to discover the expansive rear pergola, situated in a such way that allows enjoyment of the spacious and completely useable rear grassy yard.
There are just so many possibilities on offer here…and there's no doubt that you could turn this already fabulous outdoor living area into something quite spectacular!
There are three water tanks, a near new hot water system and a feature (that always seems to add a touch of character to a home) are the gorgeous terracotta roof tiles.
There are also three whirlybirds and a 4 KW solar system with a 5 KW inverter – very handy to keep your power bills down to a minimum.
The younger members of your family will be jumping with excitement when they discover the kids' cubby house and spacious grassy yard to run around and kick a ball.
This truly charming residence is within walking to distance to the Petrie University, the Lawnton train station, the Pine Rivers Bowls Club and numerous popular cafes – you really can't beat this location if you tried!
You're also close to many shopping centres, buses, parks, arterial roads, The Pine Rivers Showgrounds, restaurants, cafes…and even the Brisbane CBD and airport are only 30 minutes and 25 minutes away respectively!
Homes within this price range are simply 'Flying off the shelf', so we suggest moving quickly to ensure you don't miss out on your opportunity to secure this beauty!
A full list of features include:
• Low-set brick residence with a gorgeous terracotta tiled roof
• 698m2 allotment with maximum privacy
• Delightful front sunroom
• LED downlights
• New internal paint
• Ambient skylight
• Polished timber floorboards throughout
• Open plan lounge and dining area
• Beautifully renovated kitchen with room for a double door fridge, lots of drawers, laminate tops, louvers, a built-in pantry and quality appliances that include a 5-burner gas cooktop, a canopy-style range hood, a stainless steel dishwasher and a 'Smeg' stainless steel double oven
• Three generously sized bedrooms including a master with a ceiling fan and an internet connection, a second bedroom with a built-in robe and a ceiling fan and the third bedroom with a freestanding robe
• Stylishly renovated bathroom with an oversized separate bath, a semi-open shower, a lovely timber vanity and a heat lamp
• Separate toilet
• Contemporary laundry with timber bench tops, a broom cupboard and dryer and a stunning tiled splash back
• Freestanding linen cupboard
• Roller blinds on all windows
• Spacious and fully fenced front and backyard
• Side vehicle access
• Wheelchair ramp access at the rear
• Rear pergola
• 3 X water tanks
• 6 X 9 metre near-new shed with a 3-metre high door at the front of shed and a single door at the rear
• Near new hot water system
• 3 x whirlybirds
• 4 KW solar system with a 5 KW inverter
• Plenty of storage under the home
• Fantastic kids' cubby house
With such a huge block, such an ideal position and such an attractive and affordable price tag, this one is bound to be snapped up very quickly – Be Very Quick or you'll likely miss out!
'The Michael Spillane Team' is best contacted on 0414 249 947 to answer your questions.








 View more
View more View more
View more View more
View more View more
View more
