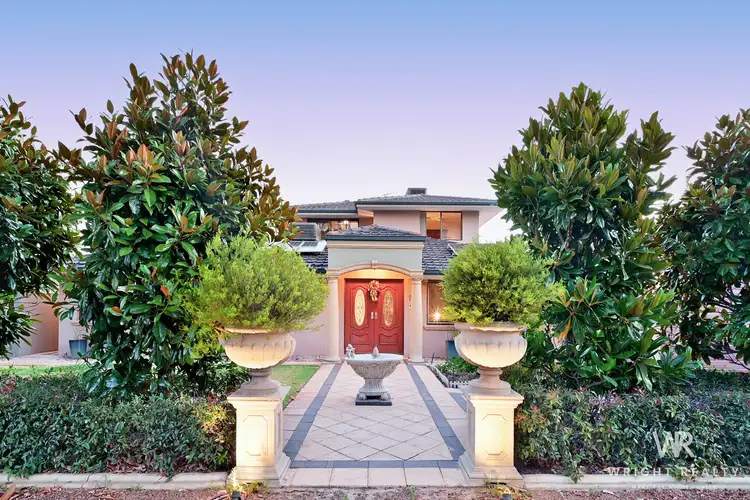One of the largest homes in Warwick, this grand and opulent home is absolutely magnificent. On the market for the first time in over 26 years, this spectacular home offers 6-bedrooms, 3-bathrooms plus powder room, multiple living areas, private office and an exquisite outdoor entertaining haven and pool area.
Located on a 762m2 corner block in a great location, this spacious 322m2 double storey home is move in ready. Featuring quality flooring and fixtures throughout with light and bright elevated views, this home is truly fantastic and would suit larger or blended families due to its great separation.
If you are ready for your ultimate dream home, contact Karl Wright on 0450 556 146 or [email protected] to register your interest.
6 Bedrooms | 3 Bathrooms + Powder Room | Upstairs Sitting | Lounge | Dining | Kitchen | Family | Meals | Games | Office | Alfresco | Pool | Store | Double Garage + Off-Street Parking
- Attractive well-kept lush green gardens welcomes you to this grand home. Quality retained walls provides great privacy and seclusion.
- As you enter the home through the double door entry, the quality and enormity of this beautiful home will be immediately apparent. To the left of home, you will find the lovely lounge area. Complete with a feature built-in gas fireplace, blue gum timber flooring and timber bi-fold doors with bevelled glass that opens out to the wonderful outdoor alfresco area overlooking the inviting pool.
- Adjacent is the formal dining space, spacious with great lighting and a fantastic feature ceiling. This room also opens out to the alfresco area.
- The large kitchen is perfectly placed, vast, with an abundance of quality Jarrah cabinetry, Blum shelving and stone bench tops including breakfast bar. Featuring a quality Ilve 6-burner gas cooktop and electric oven, Asko dishwasher and double door fridge recess with plumbed water. Outlook to the fantastic pool area and the open meals and family space whilst you create your culinary delights.
- Through the double French doors is a wonderful games room. High raked ceilings and plenty of natural light, with an access point to the pool makes for great living and entertaining.
- Upstairs you will find the main bedroom complete with ensuite including a spa bath and a large sitting area, your very own Parent's retreat. Adjoining, you will find a minor bedroom, perfect for a nursery, hobby or additional dressing room.
- Downstairs and to the right of the entry, you will find a second bedroom, complete with its own ensuite. This would be a fantastic guest wing or ground floor main bedroom if preferred.
- The remaining minor bedrooms are located along the right of the home with easy access to the modernised family bathroom, WC and laundry.
- To the left of the entry is a home office with double French doors for privacy.
- Separate powder room, ideal for guests.
- Outdoors, you'll find a fantastic cedar timber lined pitched alfresco with detailed tiling and grand pillars overlooking the glorious pool. Featuring built-in downlights, ceiling fan, BBQ and full stainless steel extraction hood, truly an entertainer's delight!
- The luxurious saltwater, concrete pool is a focal point to the outdoor entertaining area. Surrounded by perfectly landscaped and terraced Freo stone paving with feature lighting and water blade decorated by with a dolphin mosaic. Enjoy this 5-star resort style living right at home!
- Double garage with large store and pedestrian access which leads to spacious undercover area to the side of the home. A fantastic safe place for the kids and pets to play.
Additional features: Built-in wine rack; Evaporative a/c x 3; Ceiling fans; LED downlights; Insulation; Gas bayonet; Reticulation on a bore; Solar hot water with Rinnai gas instantaneous booster; 2KW Solar electric system; 3 Phase Power; NBN ready.
1981 built with large extensions added in 2005 and 2007 on approx. 762m2 block with approx. 322m2 of living.
Nearby Amenities:
400m to Springvale Reserve
450m to Little Buckets Childcare
650m to Hawker Park Primary School
700m to Hawker Park
800m to Warwick Train Station
800m to Carine Regional Open Space
1.2km to Warwick Grove Shopping Centre
1.2km to HOYTS Cinema Warwick
2.3km to Warwick Senior High School
5.9km to Watermans Bay Beach
18km to Perth CBD
22.9km to Perth Airport
Disclaimer:
In preparing this information, Wright Realty and its members has relied in good faith upon information provided by others and has made all reasonable efforts to ensure that the information is correct. The accuracy of the information provided to you (whether written or verbal) cannot be guaranteed. If you are considering this property, you must make all enquiries necessary to satisfy yourself that all information is accurate.








 View more
View more View more
View more View more
View more View more
View more
