What: A 3 bedroom, 1 bathroom home with sparkling below ground pool, plus carport parking, a large workshop and access gates
When: Lifestyle and location are the key priorities
Where: Close to major transport links, retail options and parkland for total convenience
Located on a 685sqm corner block within a secluded cul-de-sac, this fantastic property offers extensive street appeal with endless parking opportunity, a large workshop and drive through access all on offer, while the rear garden provides a choice of relaxing alfresco options, with a low maintenance design and sparkling below ground pool. Inside the home, all three bedrooms are well-spaced, with two particularly so and the option of either semi-ensuite access to the master, and direct entry to the garden from one of the minors, with open plan living and dining beside the fully equipped kitchen, and a substantial formal lounge or activity room to the front. Situated with convenience in mind, the train station is easily reached, with straightforward road and bus links on hand making it an ideal placement for those with a daily commute, while you have a variety of retail and dining options with both Warnbro and Waikiki shopping centres nearby, and the fully stocked Rockingham Centre just a little further, along with local schooling, plentiful parkland and greenspace, and endless recreational activities given easy access to the pristine beaches and coastline that make this area so special.
A vast lawn sits to the front of the property wrapping around the corner block, while an extra wide driveway provides plenty of room to park a range of vehicles and offers access to a secure carport with roller door, side access gates and the workshop. A 6.6kW solar panel system is already installed to ensure energy efficiency, and a paved area borders the front of the residence, allowing the first of many spots to sit and enjoy your surrounds. Moving through the front door with security screening, your hallway guides you directly into the main family living zone, with a secluded lounge, dining area and kitchen, and all well-spaced for comfort, with carpet to the lounge, an effective reverse cycle air conditioning unit for year round wellbeing, and a breakfast bar for casual dining. The kitchen offers an in-built wall oven and gas cooktop, with ample under bench storage, a dedicated fridge recess and plentiful counter space, with the laundry tucked just beyond with direct garden access.
A sweeping formal lounge and dining area, theatre or activity room sits to the front of the property, with carpet to the floor, plenty of natural light for a bright and spacious feel and a cooling ceiling fan, with the crisp white paintwork and sliding barn door ensuring a contemporary feel that extends to the entire home.
A passage to the left provides access to the three bedrooms, with firstly the oversized master, offering semi ensuite access to the bathroom, modern timber effect flooring and a walk-in closet, with a beautiful bay window and cooling ceiling fan. The second bedroom is carpeted with a double built in robe, and the third is also extremely generous in size, with carpet under foot, another ceiling fan, reverse cycle air conditioning unit and built-in closet, with both a bay window and sliding door access to the gardens for increased appeal. The bathroom is positioned at the mid-way point for ease of use, and equipped with a bath, shower enclosure and vanity, with a separately placed WC.
Sliding doors from the main living area take you directly to your alfresco setting, allowing a seamless indoor to outdoor flow and plenty of room to entertain, with your sheltered patio running the entire length of the property, and the paving wrapping around the side of the home before leading to an area of synthetic lawn. And moving to the other side of the low maintenance garden, you find it separately fenced for your peace of mind, with a sizeable, paved area surrounding your glistening below ground pool, creating yet another space to relax, with the border of tropical plants and greenery ensuring this an inviting area for all.
And the reason why this property is your perfect fit? Because all the added extras are already in place, making this an ideal home to just move straight in and enjoy.
Disclaimer:
This information is provided for general information purposes only and is based on information provided by the Seller and may be subject to change. No warranty or representation is made as to its accuracy and interested parties should place no reliance on it and should make their own independent enquiries.
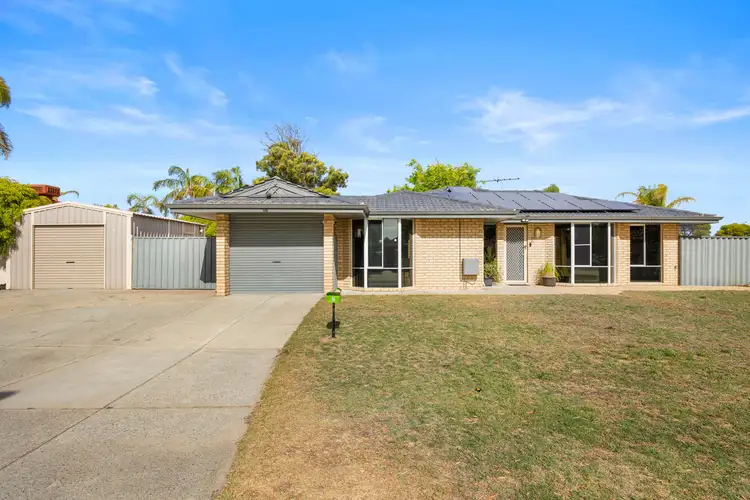
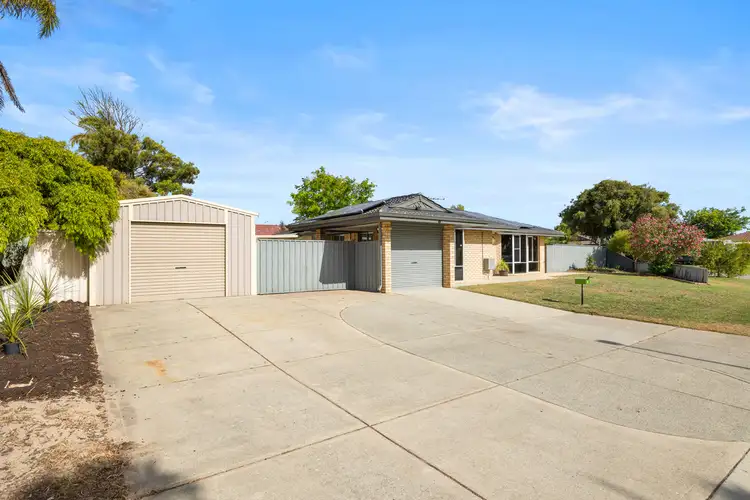
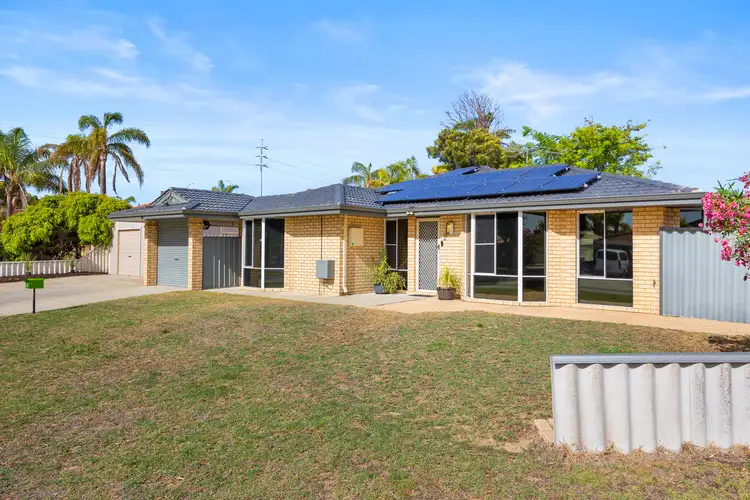
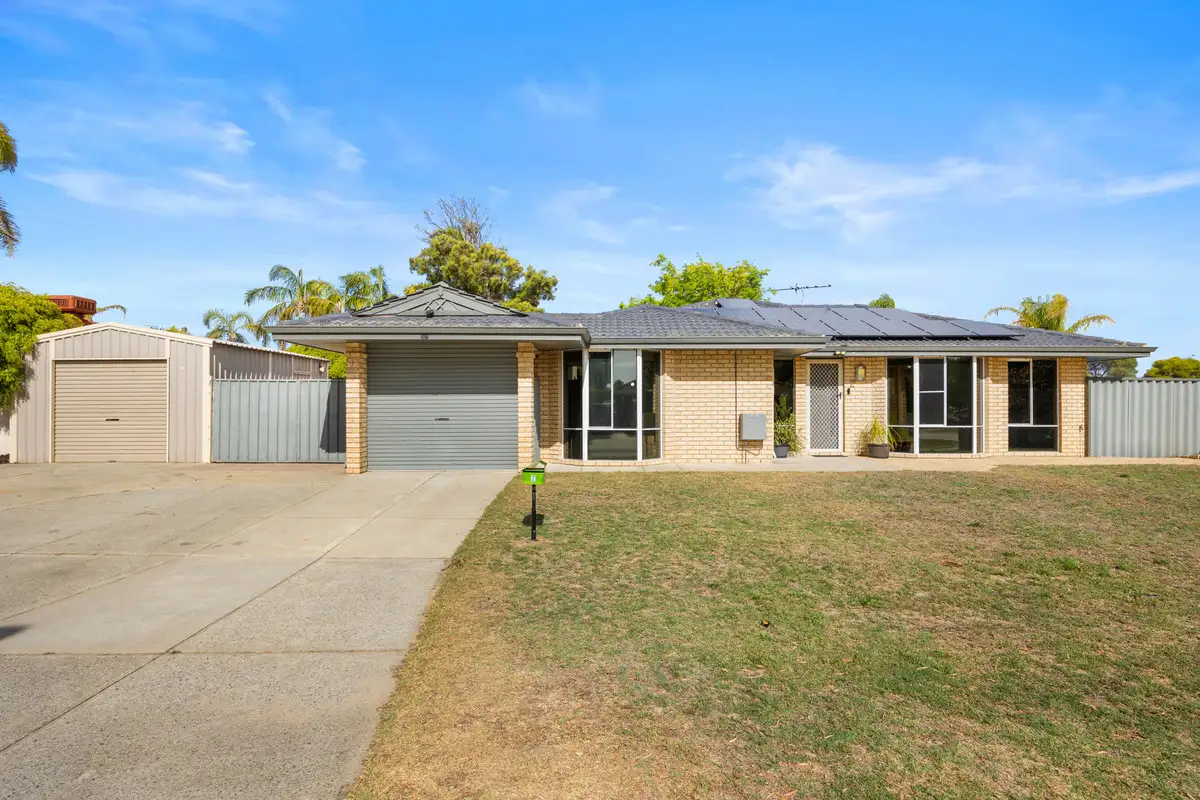


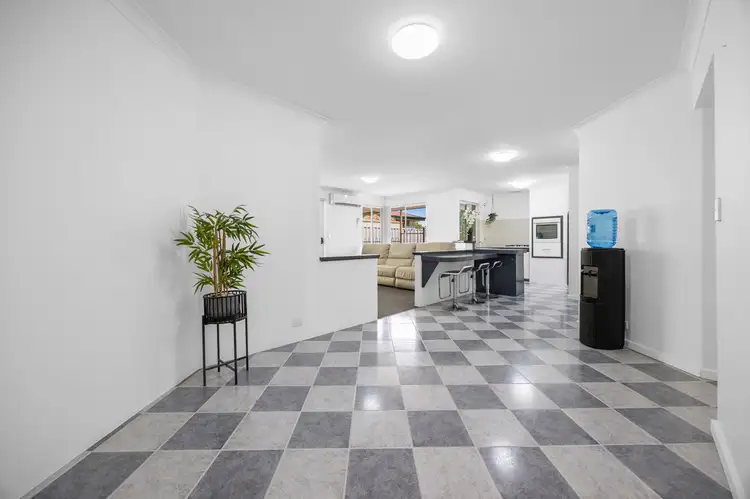
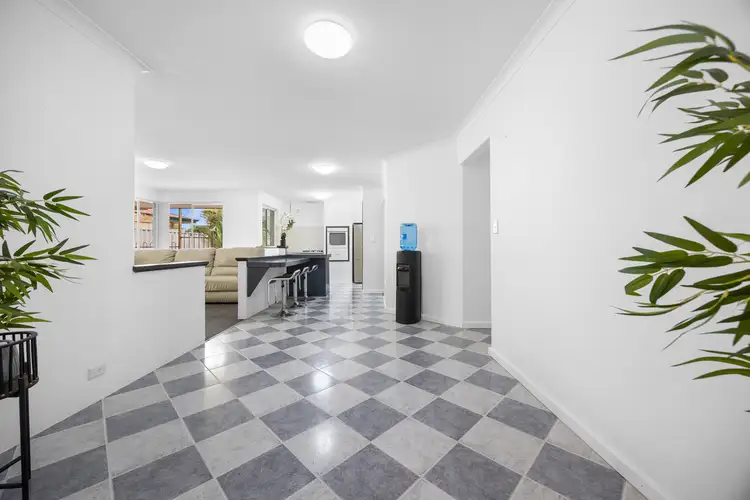
 View more
View more View more
View more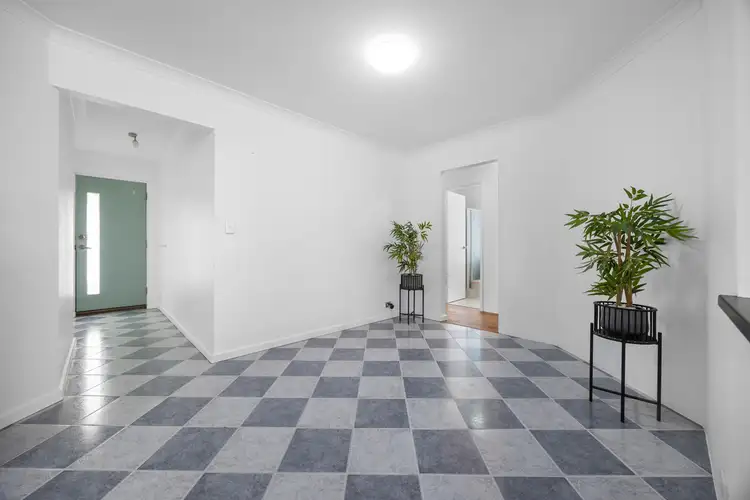 View more
View more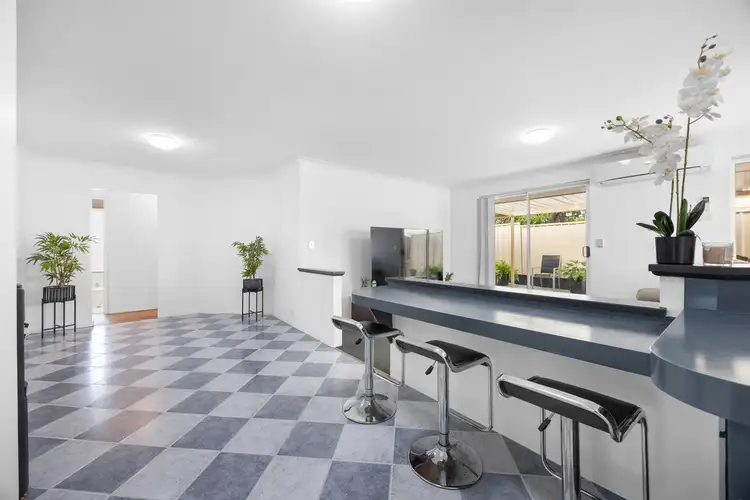 View more
View more
