For Sale Now
6 Bed • 2 Bath • 2 Car • 777m²
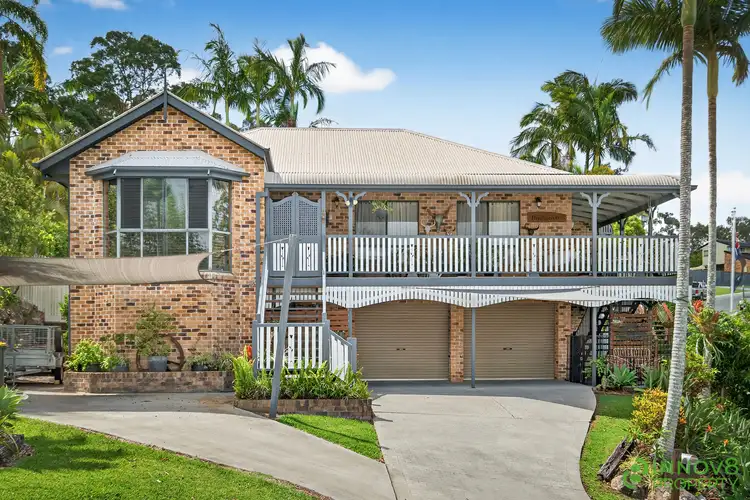
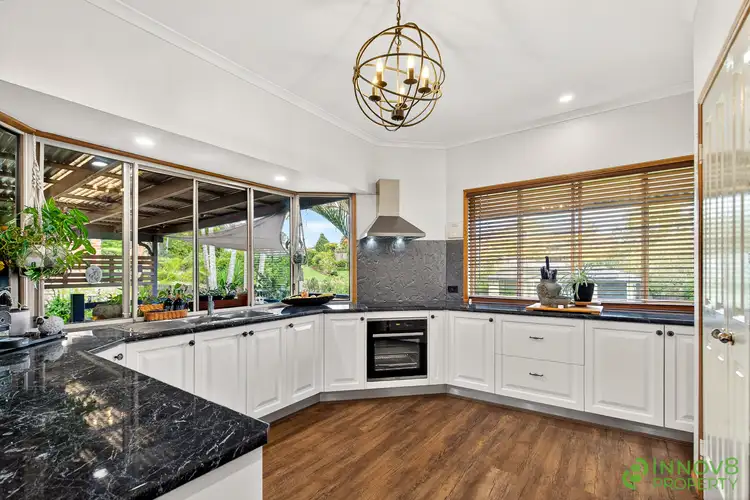
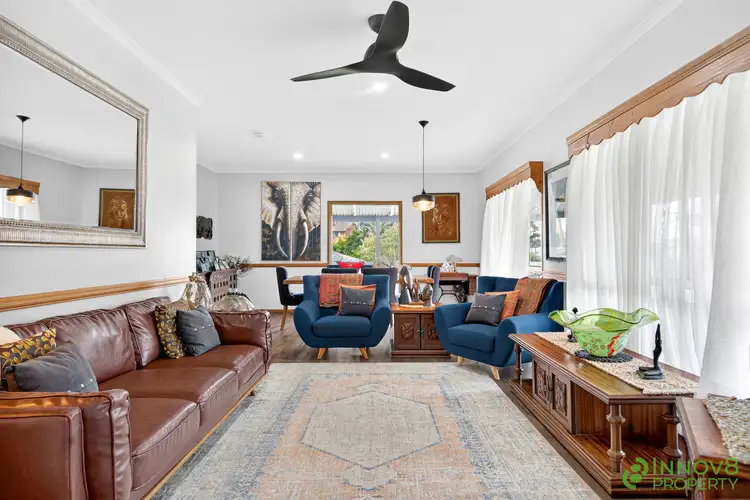
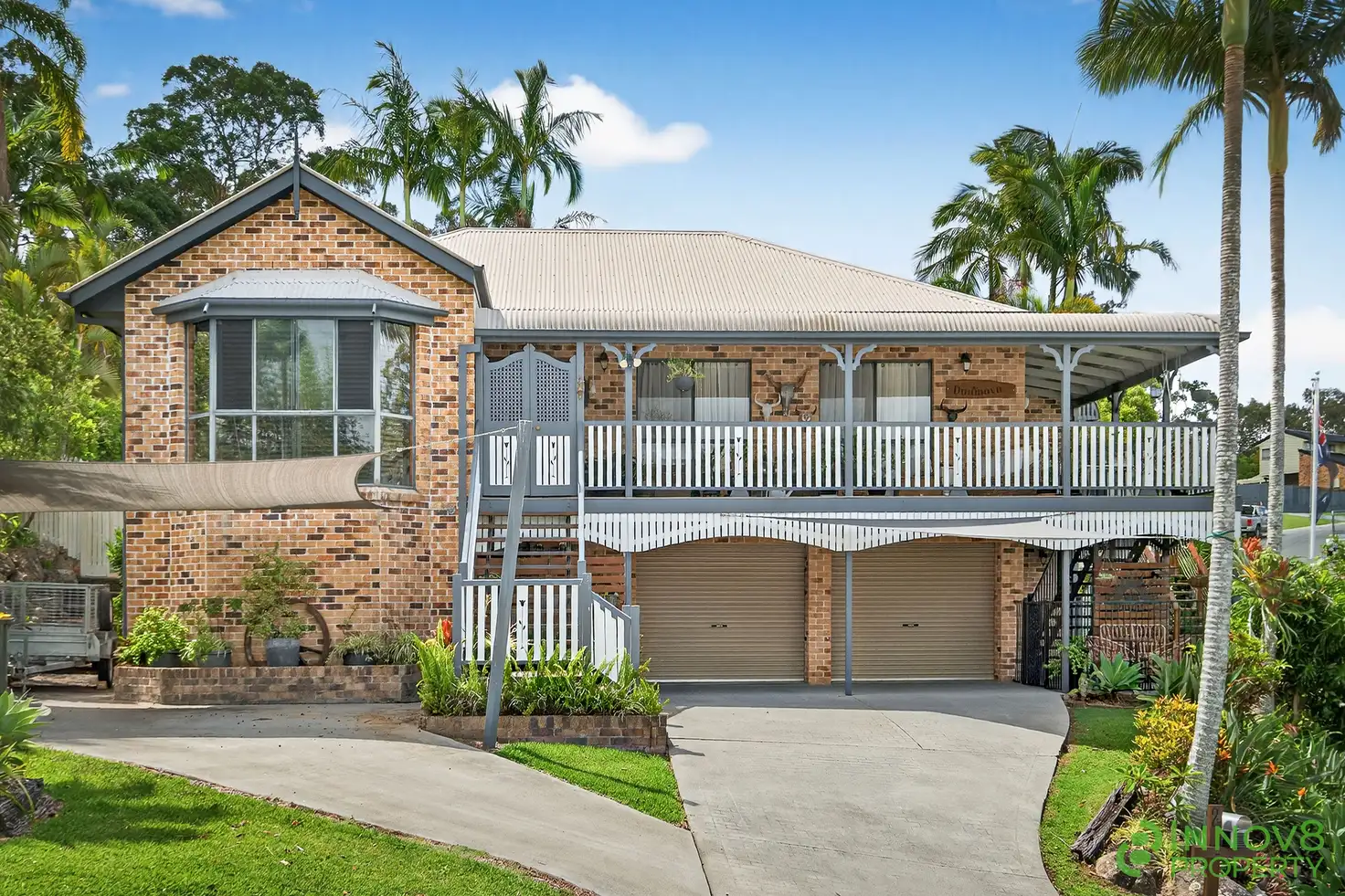


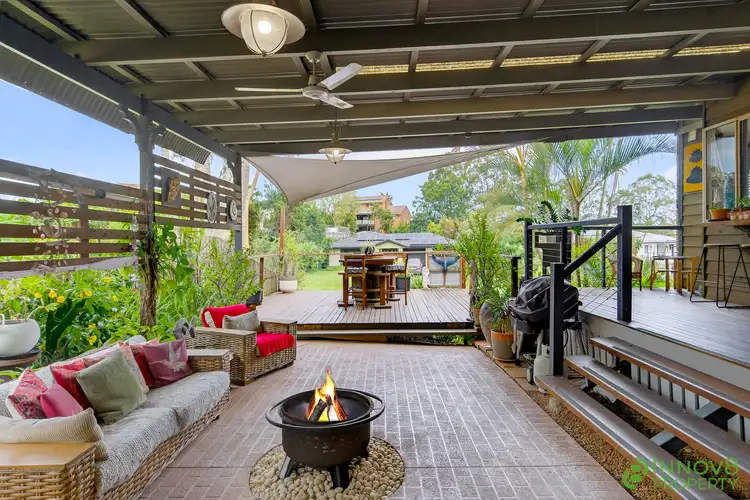
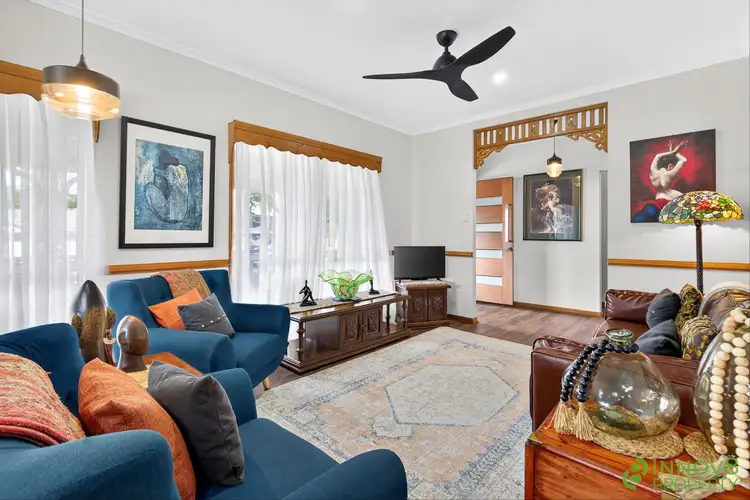
2 Mounteford Place, Albany Creek QLD 4035
For Sale Now
- 6Bed
- 2Bath
- 2 Car
- 777m²
House for sale50 days on Homely
Next inspection:Sat 10 Jan 9:00am
What's around Mounteford Place
House description
“Beautifully Renovated Family Residence With Lavish Finishes, Ample Space and Breath-taking Outdoor Areas”
Perched neatly on a wonderfully elevated 777m2 allotment that lies right near the Daniel Reserve and also the Bunyaville State Forest, this glorious two-storey solid brick family abode is the ideal choice for those that require space and serenity.
Featuring an abundance of bedrooms, a multitude of living and dining spaces, ample storage options and enough off-street parking for 6 vehicles, this property presents a fantastic opportunity for those with older kids or hobbyists that need their own space.
When you realise exactly where this home is located, you’ll be impressed with how handy it is to virtually every amenity that you could possibly require…
You’re within a short stroll to the walking paths of the Bunyaville State Forest where you can walk your dog, go for a hike, ride your mountain bike around one of the purpose-designed tracks or even go for an early morning jog if that’s your way of keeping fit.
If you head the other way, you’re only a short walk to the Albany Creek State High School or Albany Creek Central Shopping Centre where you can enjoy a morning coffee, do your shopping at Woolworths or perhaps enjoy a workout at the local gym.
There’s an extensive bus network nearby and you’re only a short drive to the heart of Albany Creek’s central business district.
As far as other schools go, there’s a myriad of options that include the Good Shepherd Christian School, Albany Creek State School, Albany Hills State School, All Saints Primary or even Prince of Peace, Northside Christian College, Mt Maria Mitchelton or Northside Christian College or all are a reasonable drive away.
There’s just as many shopping options so very close and these include Albany Creek Square, Aspley Hypermarket, Eaton’s Hill Shopping Village, McDowall Shopping Village, Brookside Shopping Centre or even Westfield Chermside. You’re within a short distance to well-loved local restaurants, cafes and pubs such as the ‘EH’ (The Eaton’s Hills Hotel), the ‘AC’ (the Albany Creek Hotel), the ‘EP’ (the Everton Park Hotel) or even the near-new ‘Brook’ Hotel.
Additionally, you’re within 25 minutes of the Brisbane Airport and around 30 minutes to the Brisbane CBD.
But let’s return to the home in question…
There’s two different ways to access this property and both are quite easy…
If you’re coming from the south, you’ll head along Old Northern Road, turn left into the Jinker Track, take the second right into Thiess Drive before you follow it along until your turn right into Jagora Drive, take the first left into Daniel Drive and Mounteford Place is the first of the left.
If you’re heading from the North, take the right turn into Albany Forest Drive at the ‘BP servo’ before you take the first left into Jagora Drive, follow it along until you see Daniel Drive for the second time (given it weaves all the way around) and again, Mounteford Place is the first on the left where Number 2 lies right on the corner.
Being a corner block, there are significant advantages but most notably, the block is very usable over almost every square inch of space.
You’ll wander up the driveway and be immediately impressed with how many vehicles you could park here – 2 off to the side of the driveway in the concreted area, 1-2 cars in the double-bay lock-up garage, 2 under the front shade sails and plenty more on the lengthy driveway…let alone the ample on-street parking areas that you could easily utilise.
Ascend the reasonably new front stairs and you’ll instantly fall in love with the expansive wrap-around deck with reasonably new eco-decking that is truly the ideal place to enjoy a morning coffee as you listen to the local birdsong or at the other end of the day, perhaps a cheeky glass of wine as you watch the sun set over the distant treetops.
As you open the new glass and timber pivot front door, you’ll head inside and right from the outset, you’ll be impressed with all of the little the luxuries that you’d hope to see within a property of this calibre…a gorgeous chandelier, a video doorbell, new hybrid flooring, 9-foot ceilings, LED downlights and fresh paint inside and out – the owners have clearly spent plenty of money ensuring that this home has kept up with the changing styles.
To the right of the entry is the light-filled formal lounge and dining area…a space that speaks volumes to the inner-self that can imagine relaxing in harmony whilst the constant light cross-flow breezes meander through with ease.
On the other side of the entry, you’ll discover the palatial master suite complete with a gorgeous bay window, Plantation shutters, air-conditioning, a ceiling fan and a fabulous ensuite that includes a floating vanity basin with smooth stone tops and soft-close cabinetry, a shower with a recessed shelf and a toilet.
Follow the hallway and you’ll soon find each of the three remaining bedrooms on this upper level…each with generous built-in robes and ceiling fans.
Adjacent to these bedrooms is the exquisite main bathroom that’s also undergone a full renovation and offers stunning floor-to-ceiling feature tiling, a double stone topped vanity, a huge semi-open shower with double heads and a shelving niche and finally, an exhaust fan.
There’s also a separate toilet that’s also been renovated, a linen cupboard and a broom cupboard right nearby.
Just tucked around the corner, you’ll find the renovated separate laundry with beautiful timber counter tops, a chic subway tiled splash back, more cupboards and direct access to the rear where the clothesline is close by and there’s a small courtyard down the side.
Head back down the hallway and you’ll then discover the generously sized open plan living and meals area with a split system air-conditioner and ceiling fan…the ideal place for your family to come together to catch up on the days’ events.
This area flows effortlessly into the recently renovated kitchen that’s simply colossal in size. Features here include stylish Diamond gloss bench tops, 2-Pac cabinetry with soft-close drawers, a built-in pantry, a gorgeous pendent light feature, stunning feature glass splash backs, room for a double door fridge, loads of windows with a servery to the outside and a selection of upmarket appliances that include an electric ceramic cook top, a stainless steel oven and a stainless steel canopy-style range hood.
If you step outside, you’ll start to see why this home will appeal to those that love the outdoors…
There’s a fabulous outdoor deck with an extended pergola roofline (with lights and fans) that provides loads of extra height…the perfect place to entertain many for a memorable Sunday BBQ.
You’ll also discover that this area extends even further over another deck with a shade sail cover…an area that overlooks the spacious grassy yard and also the distant horizon where the treetops form an impressive backdrop for your entertaining.
Speaking of the yard, the immaculate grassy area is finished with Sir Walter turf and provides an easy side access if the need arises.
But the home is not finished yet…
Head downstairs and past the double garage, there’s yet another two bedrooms that are well oversized, with each featuring ceiling fans – perfect for older children or even ‘work from home’ offices.
If you want to create a ‘dual living’ style of option down here, there’s every opportunity to do so!
Additionally, there’s a massive ‘Man Cave’ or storeroom and workshop area that’s excessively large and will surprise – there can be no question that this home will easily cater to all of your storage needs!
On this lower level, the brickwork has been re-sealed so the uses for this area are as endless as the space.
The Colorbond roof has been fitted with a large 6.6 KW solar system so your power bills should be kept to a minimum.
Given the sheer size of the home, the immense amount of storage, the breath-taking renovations and the incredible outdoor areas, there’s little doubt that this one will attract the attention of a wide demographic of buyers and will likely sell quickly – Be Quick to avoid disappointment!
A summary of features includes:
• Spacious 777m2 corner allotment
• Genuine two-storey brick abode
• Sensational outdoor areas including wrap around decking at the front, the high-roofed pergola area with extended decking and shade sail cover plus a small courtyard down the side
• Gorgeous chandelier upon entry
• Video doorbell
• New hybrid flooring
• 9-foot ceilings upstairs
• LED downlights
• Fresh paint inside and out
• 6.6 KW solar system
• Multiple living and dining areas including the formal lounge and dining as well as the open plan living and meals area
• Recently renovated kitchen featuring Diamond gloss bench tops, 2-Pac cabinetry with soft-close drawers, a built-in pantry, a gorgeous pendent light feature, stunning feature glass splash backs, room for a double door fridge, loads of windows with a servery to the outside and a selection of upmarket appliances
• A total of 6 bedrooms including the palatial master suite complete with a gorgeous bay window, Plantation shutters, air-conditioning, a ceiling fan and a fabulous ensuite
• Each of the three bedrooms on the upper level feature generous built-in robes and ceiling fans
• Two beautifully renovated bathrooms that include the stunning ensuite with a floating vanity basin with smooth stone tops and soft-close cabinetry, a shower with a recessed shelf and a toilet
• Exquisite main bathroom with stunning floor-to-ceiling feature tiling, a double stone topped vanity, a huge semi-open shower with double heads and a shelving niche and finally, an exhaust fan
• Renovated separate laundry with beautiful timber counter tops, a chic subway tiled splash back, more cupboards and direct access to the rear where the clothesline is close by
• Separate toilet that’s also been renovated
• Linen cupboard and a broom cupboard
• Another two huge downstairs bedrooms
• Massive ‘Man Cave’ or storeroom and workshop area
• Remote double lock-up garage for one average sized car and one smaller car
• Immaculate grassy area is finished with Sir Walter turf and provides an easy side access
• Ample room to store plenty of cars on the block with two under the front shade sail, two on the extended driveway to the side and plenty on the driveway itself
• A short stroll to the walking paths of the Bunyaville State Forest where you can walk your dog, go for a hike, ride your mountain bike around one of the purpose-designed tracks
• Only a short walk to the Albany Creek State High School or Albany Creek Central Shopping Centre where you can enjoy a morning coffee, do your shopping at Woolworths or perhaps enjoy a workout at the local gym
• Extensive bus network nearby
• Only a short drive to the heart of Albany Creek’s central business district.
• Close to a myriad of schooling options that include Good Shepherd Christian School, Albany Creek State School, Albany Hills State School, All Saints Primary, Prince of Peace, Northside Christian College, Mt Maria Mitchelton or Northside Christian College
• Close to many shopping options Albany Creek Square, Aspley Hypermarket, Eaton’s Hill Shopping Village, McDowall Shopping Village, Brookside Shopping Centre or even Westfield Chermside
• Within a short distance to well-loved local restaurants, cafes and pubs such as the ‘EH’ (The Eaton’s Hills Hotel), the ‘AC’ (the Albany Creek Hotel), the ‘EP’ (the Everton Park Hotel) or even the near-new ‘Brook’ Hotel
• Within 25 minutes of the Brisbane Airport and around 30 minutes to the Brisbane CBD
If you’ve been keeping an eye on the market, you’ll have noticed that homes in this pocket and being snapped up even faster than usual – blink and they’re gone so make sure you prioritise this one!
‘The Michael Spillane Team’ is best contacted on 0414 249 947 to answer your questions.
Property features
Built-in Robes
Deck
Floorboards
Fully Fenced
Outdoor Entertaining
Remote Garage
Secure Parking
Solar Panels
Building details
Land details
What's around Mounteford Place
Inspection times
 View more
View more View more
View more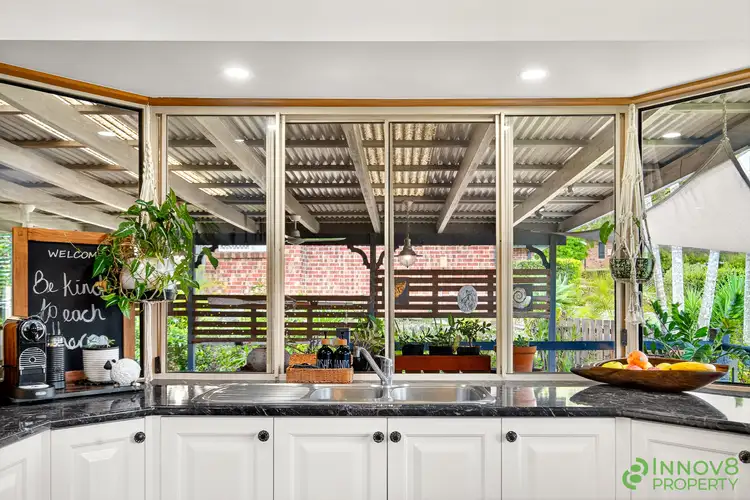 View more
View more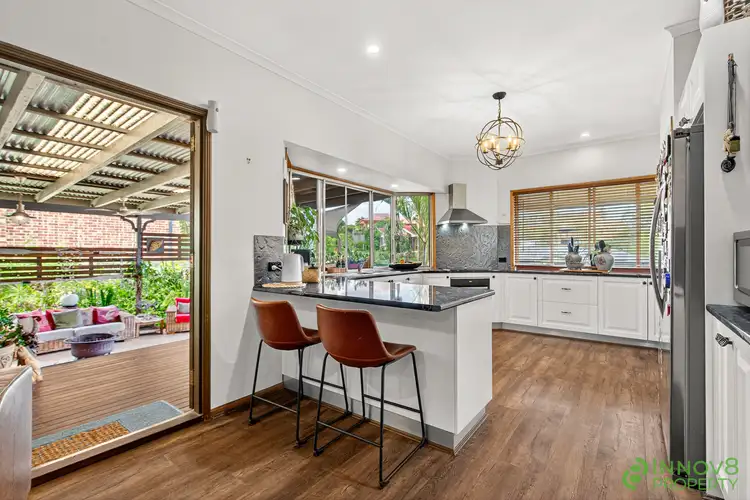 View more
View moreContact the real estate agent

Michael Spillane
Innov8 Property
Send an enquiry
Nearby schools in and around Albany Creek, QLD
Top reviews by locals of Albany Creek, QLD 4035
Discover what it's like to live in Albany Creek before you inspect or move.
Discussions in Albany Creek, QLD
Wondering what the latest hot topics are in Albany Creek, Queensland?
Similar Houses for sale in Albany Creek, QLD 4035
Properties for sale in nearby suburbs

- 6
- 2
- 2
- 777m²